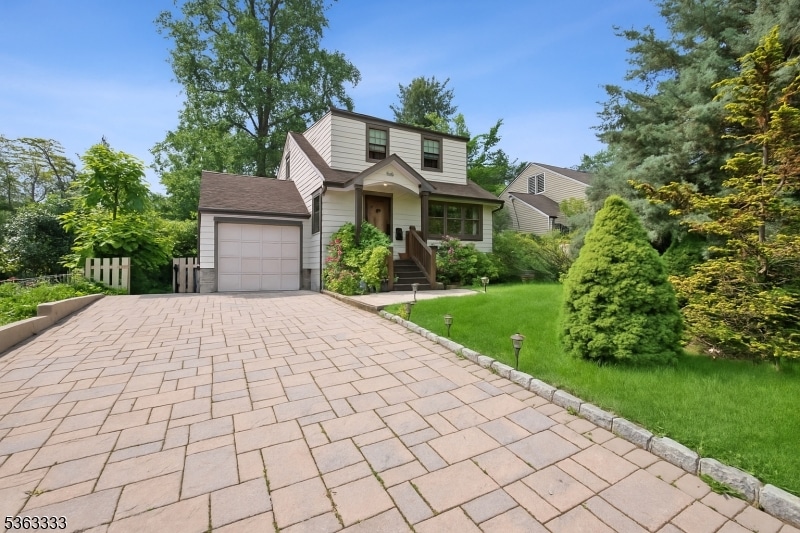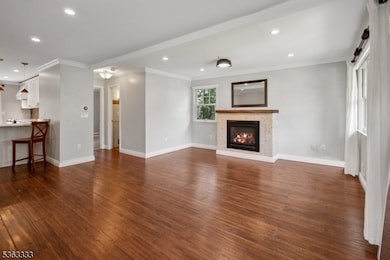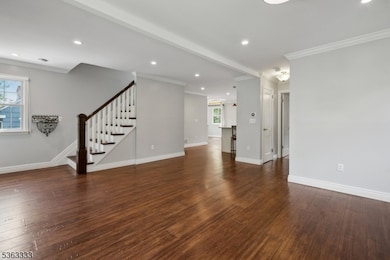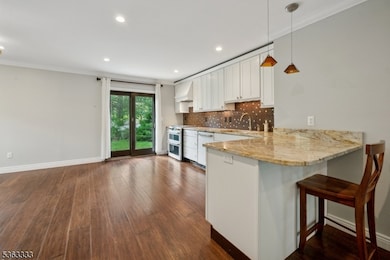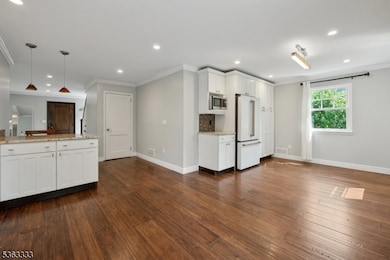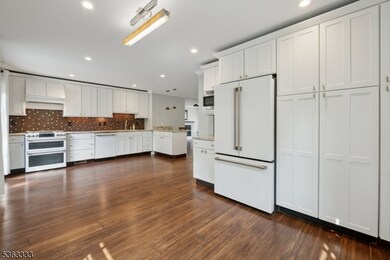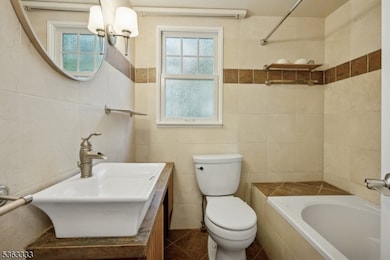168 N Passaic Ave Chatham, NJ 07928
Highlights
- Spa
- Recreation Room
- Main Floor Primary Bedroom
- Chatham High School Rated A+
- Wood Flooring
- Whirlpool Bathtub
About This Home
This charming renovated Colonial-style home offers 3 bedrooms, 2 full baths, and a perfect blend of modern comfort and classic appeal in a prime Chatham Boro location. Just a short walk to town, NYC train, and top-rated Chatham schools. The first floor features a spacious living room with a gas fireplace, an updated kitchen with a breakfast bar and dining area, and top-of-the-line KitchenAid "Chef's appliances. Sliders lead to a private, fenced-in backyard with a patio perfect for relaxing or entertaining. A first-floor bedroom and full bath (tub/shower) add flexible living options. Upstairs offers two generously sized bedrooms and a spa-like bath with a jetted tub and separate stall shower. The cork flooring helps with sound dampening.The finished basement provides great flex space for a rec room, gym, or home office, plus a laundry area with washer/dryer. Additional features include central A/C + portable A/C, new windows, beautiful hardwood floors, a one-car attached garage, and a double-width driveway that fits four cars.Available immediately. Pets are welcome. Flexible lease terms available (1 year, 18 months, 2 years, or longer preferred). Tenant pays the first $250 of any repairs. Rental insurance required. NTN screening and proof of income required.
Listing Agent
MARYBETH ECKHARDT
KL SOTHEBY'S INT'L. REALTY Brokerage Phone: 973-908-1633 Listed on: 06/07/2025
Co-Listing Agent
KATHLEEN BOYD
KL SOTHEBY'S INT'L. REALTY Brokerage Phone: 973-908-1633
Home Details
Home Type
- Single Family
Est. Annual Taxes
- $8,796
Year Built
- Built in 1952
Lot Details
- 5,227 Sq Ft Lot
- Wood Fence
- Level Lot
Parking
- 1 Car Attached Garage
- Garage Door Opener
Home Design
- Tile
Interior Spaces
- 2-Story Property
- Ceiling Fan
- Gas Fireplace
- Shades
- Living Room with Fireplace
- Recreation Room
- Storage Room
- Utility Room
- Fire and Smoke Detector
Kitchen
- Eat-In Kitchen
- Breakfast Bar
- Gas Oven or Range
- Recirculated Exhaust Fan
- Microwave
- Dishwasher
Flooring
- Wood
- Vinyl
Bedrooms and Bathrooms
- 3 Bedrooms
- Primary Bedroom on Main
- Walk-In Closet
- 2 Full Bathrooms
- Whirlpool Bathtub
- Bathtub with Shower
- Walk-in Shower
Laundry
- Laundry Room
- Dryer
- Washer
Finished Basement
- Basement Fills Entire Space Under The House
- Sump Pump
Outdoor Features
- Spa
- Patio
Schools
- Chatham Middle School
- Chatham High School
Utilities
- One Cooling System Mounted To A Wall/Window
- Forced Air Heating System
- Standard Electricity
- Gas Water Heater
Community Details
- Pets Allowed
Listing and Financial Details
- Tenant pays for cable t.v., gas, hot water, maintenance-common area, maintenance-lawn, snow removal, trash removal, water
- Assessor Parcel Number 2304-00044-0000-00003-0000-
Map
Source: Garden State MLS
MLS Number: 3968061
APN: 04-00044-0000-00003
- 149 N Hillside Ave
- 157 N Hillside Ave
- 151 Center Ave
- 21 Yale St
- 29 Weston Ave
- 84 Elmwood Ave
- 46 N Summit Ave
- 100 Van Doren Ave
- 36 University Ave
- 28 University Ave
- 29 Kimball St
- 17 John St
- 12 N Hillside Ave
- 58 Brooklake Rd Unit 17
- 58 Brooklake Rd Unit 5
- 38 Summit Ave
- 26 Brooklake Rd
- 36 Minton Ave
- 7 Lum Ave
- 29 Red Rd
