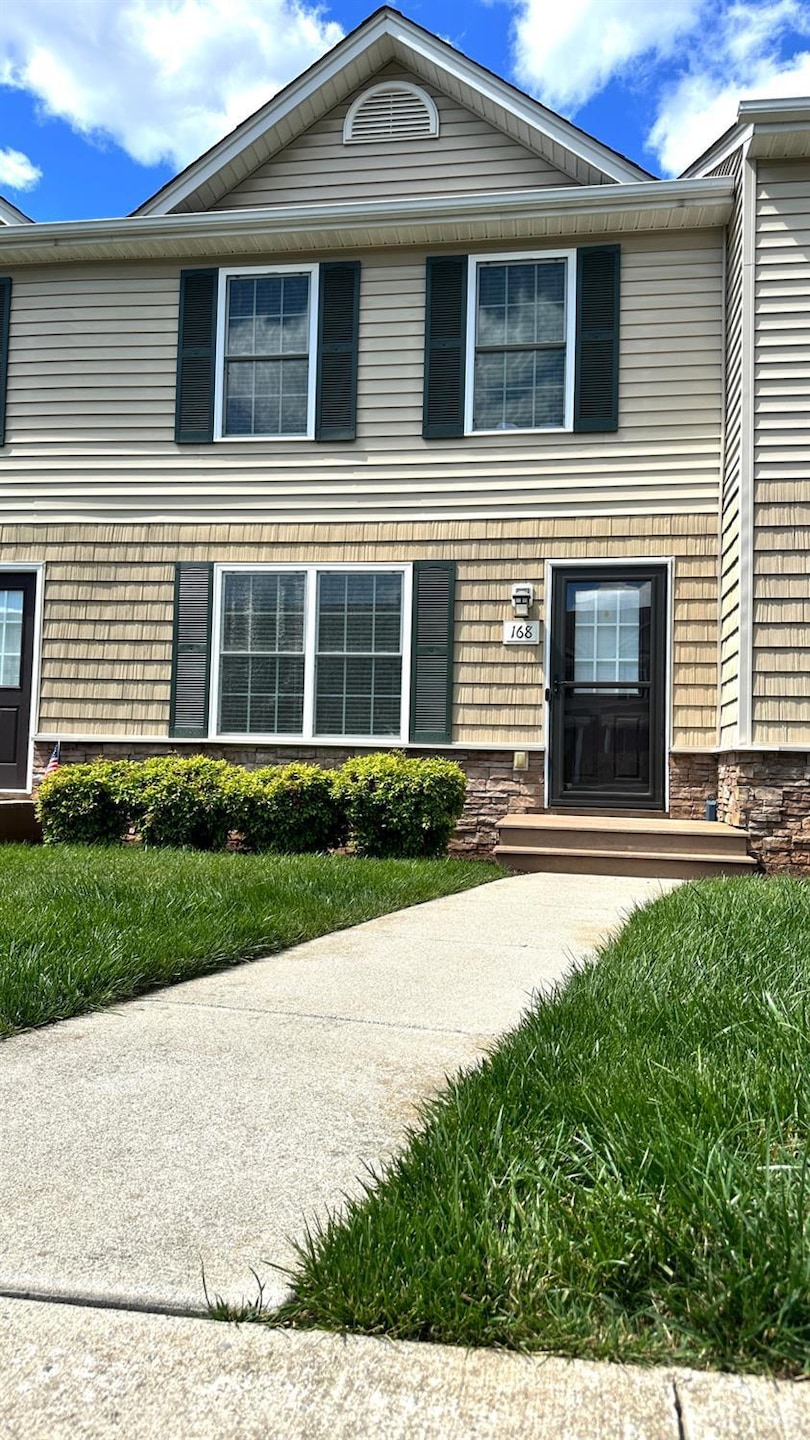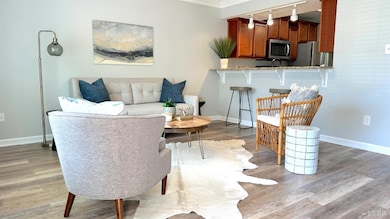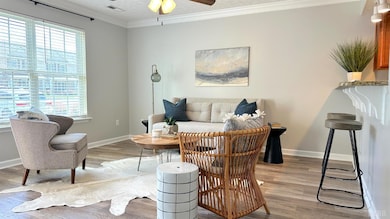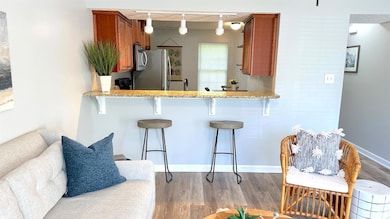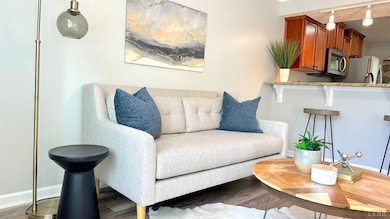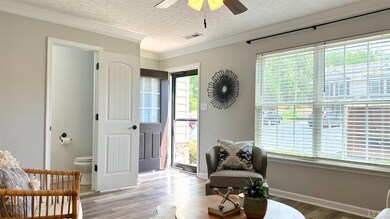
168 Old Tavern Cir Lynchburg, VA 24501
Estimated payment $1,545/month
Highlights
- Laundry Room
- Landscaped
- Ceiling Fan
- Ceramic Tile Flooring
About This Home
Move-in ready with many recent updates, this townhouse is minutes from LU and Wards Road, but offers low Campbell County property taxes and an affordable $79/month HOA. The main level is bright and open with living, dining and kitchen spaces, access to the back deck and a half bath for guests. Upstairs are two master bedrooms, each with its own private bath and both with large closets for storage. The terrace level is finished into a 3rd bedroom (or office, playroom, or den), a 3rd full bath, as well as ample storage and laundry facilities. All freshly painted and with all new flooring throughout, there's nothing left for you to do but move in and relax!
Townhouse Details
Home Type
- Townhome
Est. Annual Taxes
- $820
Year Built
- Built in 2009
Lot Details
- 1,481 Sq Ft Lot
- Landscaped
HOA Fees
- $79 Monthly HOA Fees
Home Design
- Shingle Roof
Interior Spaces
- 1,490 Sq Ft Home
- 3-Story Property
- Ceiling Fan
Kitchen
- Electric Range
- Microwave
- Dishwasher
Flooring
- Carpet
- Ceramic Tile
- Vinyl Plank
Laundry
- Laundry Room
- Washer and Dryer Hookup
Attic
- Storage In Attic
- Scuttle Attic Hole
Finished Basement
- Heated Basement
- Walk-Out Basement
- Basement Fills Entire Space Under The House
- Interior and Exterior Basement Entry
- Laundry in Basement
Schools
- Yellow Branch Elementary School
- Rustburg Midl Middle School
- Rustburg High School
Utilities
- Heat Pump System
- Underground Utilities
- Electric Water Heater
- Cable TV Available
Listing and Financial Details
- Assessor Parcel Number 0010036664
Community Details
Overview
- Association fees include exterior maintenance, grounds maintenance, snow removal, trash
Building Details
- Net Lease
Map
Home Values in the Area
Average Home Value in this Area
Tax History
| Year | Tax Paid | Tax Assessment Tax Assessment Total Assessment is a certain percentage of the fair market value that is determined by local assessors to be the total taxable value of land and additions on the property. | Land | Improvement |
|---|---|---|---|---|
| 2024 | $820 | $182,200 | $18,000 | $164,200 |
| 2023 | $820 | $182,200 | $18,000 | $164,200 |
| 2022 | $708 | $136,200 | $18,000 | $118,200 |
| 2021 | $708 | $136,200 | $18,000 | $118,200 |
| 2020 | $708 | $126,400 | $18,000 | $108,400 |
| 2019 | $708 | $136,200 | $18,000 | $118,200 |
| 2018 | $657 | $126,400 | $18,000 | $108,400 |
| 2017 | $657 | $126,400 | $18,000 | $108,400 |
| 2016 | $657 | $126,400 | $18,000 | $108,400 |
| 2015 | -- | $126,400 | $18,000 | $108,400 |
| 2014 | -- | $129,000 | $18,000 | $111,000 |
Property History
| Date | Event | Price | Change | Sq Ft Price |
|---|---|---|---|---|
| 05/23/2025 05/23/25 | For Sale | $249,900 | +70.6% | $168 / Sq Ft |
| 07/20/2018 07/20/18 | Sold | $146,500 | +1.0% | $95 / Sq Ft |
| 06/12/2018 06/12/18 | Pending | -- | -- | -- |
| 05/17/2018 05/17/18 | For Sale | $145,000 | -- | $94 / Sq Ft |
Purchase History
| Date | Type | Sale Price | Title Company |
|---|---|---|---|
| Warranty Deed | $164,900 | Absolute Title & Settlement | |
| Warranty Deed | $146,500 | Reliance Title & Stlmnt Llc |
Mortgage History
| Date | Status | Loan Amount | Loan Type |
|---|---|---|---|
| Open | $148,484 | Stand Alone Refi Refinance Of Original Loan | |
| Closed | $166,565 | New Conventional | |
| Previous Owner | $147,979 | New Conventional | |
| Previous Owner | $139,693 | New Conventional |
Similar Homes in Lynchburg, VA
Source: Lynchburg Association of REALTORS®
MLS Number: 359482
APN: 022I-03000-092-0
- 115 Old Tavern Cir
- 19 Catherine Ct
- 2439 English Tavern Rd
- 212 Russell Springs Dr
- 32 Shore Line Dr
- 0 Grandview Dr Unit 915792
- 67 Warwick Dr
- 19 Cuddington Ln
- 42 Cuddington Ln
- 22 Mantle Dr
- 84 Jeter Ct
- 49 Fnb Dr
- 104 Clearview Cir
- 0 Glenacre Dr
- 467 Candlers Mountain Rd
- 379 Crestview Dr
- 0 Crestview Dr
- Lot 94 Reynolds Dr
- 3733 Depot Rd
- 165 Allure Dr
