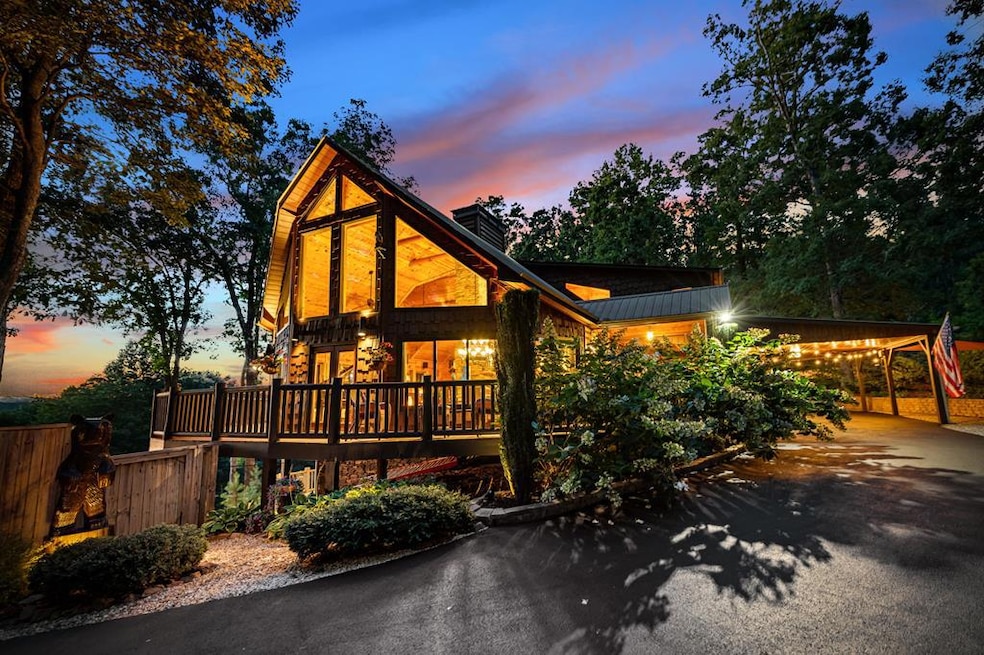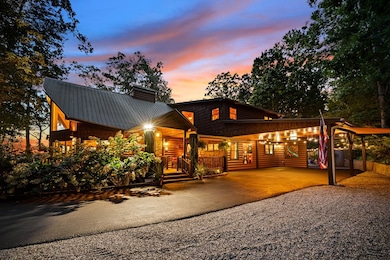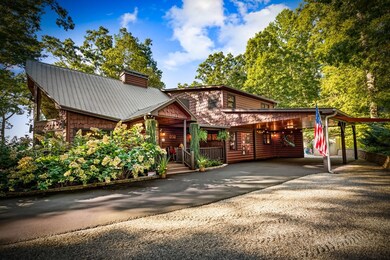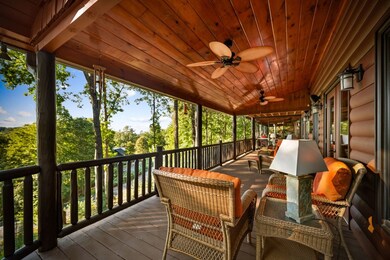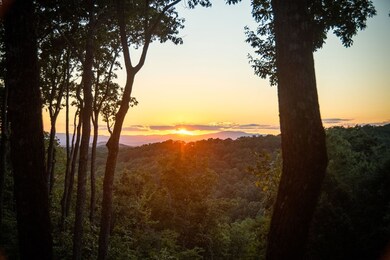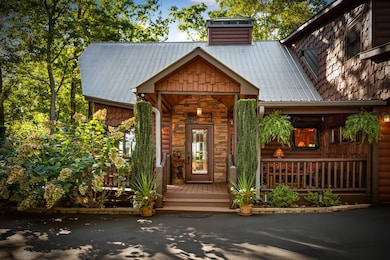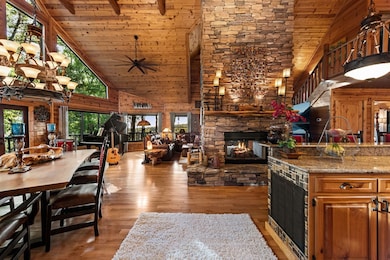168 Rabbit Ridge Rd Morganton, GA 30560
Estimated payment $5,906/month
Highlights
- Spa
- Deck
- Wood Flooring
- Mountain View
- Outdoor Fireplace
- Covered Patio or Porch
About This Home
Large Price reduction, move in ready and poised for a motivated buyer looking to spend the holidays in the Blue Ridge Mountains! Come see why local agents have called this home "Beautiful, Gorgeous, and Better than other homes priced higher!" This beautifully designed and meticulously maintained 4-bedroom, 3-bathroom lodge like home, offers luxury mountain living at its finest. Situated on a private gated lot within an exclusive 13 lot neighborhood that is fully paved for easy access. This peaceful neighborhood has No Short Term Rentals which has kept the infrastructure wonderfully maintained with no disruptions. Conveniently located in Morganton—just 10–15 minutes from downtown Blue Ridge and Blairsville—this home perfectly blends rustic charm with modern comfort. Enjoy year-round long-range sunset views from over 2,000 sq. ft. of outdoor living space, including a 700+ sq. ft. four-season entertainment deck with fireplace, sliders, and a full outdoor kitchen with stainless steel appliances. The open-concept layout features spacious living and dining areas ideal for entertaining, while the fenced courtyard boasts a custom fire pit and dedicated corn hole area. The tranquil primary en-suite includes a huge walk-in closet, breakfast bar, screened porch, and private deck with Hot Springs hot tub. A separate laundry room on the main floor with ample counter and cabinet space, and a direct laundry chute from the upper primary bedroom. Additional highlights include a separate art or craft studio, large 2-car attached carport, fully replaced asphalt driveway, fully paved neighborhood roads, and expanded parking suitable for RV or 4-6 cars. Recent upgrades include a new HVAC system and water heater (2024), new Andersen windows, new Thor refrigerator and dual-fuel range in main kitchen, whole-house UV filtration system, recently re-stained exterior, full-house Generac generator, and 1,000-gallon in-ground propane tank. Furniture negotiable with acceptable offer!
Listing Agent
Keller Williams Cityside Brokerage Phone: 7708746200 License #314617 Listed on: 09/18/2025

Home Details
Home Type
- Single Family
Year Built
- Built in 2005
Lot Details
- 1.63 Acre Lot
- Garden
HOA Fees
- $21 Monthly HOA Fees
Home Design
- Cabin
- Frame Construction
- Metal Roof
- Wood Siding
- Log Siding
Interior Spaces
- 4,216 Sq Ft Home
- 3-Story Property
- Wet Bar
- Ceiling Fan
- 4 Fireplaces
- Mountain Views
- Finished Basement
- Basement Fills Entire Space Under The House
Kitchen
- Range
- Microwave
- Dishwasher
Flooring
- Wood
- Carpet
- Tile
Bedrooms and Bathrooms
- 4 Bedrooms
- 3 Full Bathrooms
Laundry
- Laundry Room
- Laundry on main level
Parking
- Carport
- Driveway
- Open Parking
Outdoor Features
- Spa
- Deck
- Covered Patio or Porch
- Outdoor Fireplace
- Fire Pit
Utilities
- Central Heating and Cooling System
- Septic Tank
Community Details
- Rabbit Ridge Subdivision
Listing and Financial Details
- Tax Lot 3
- Assessor Parcel Number 0007 0121K
Map
Home Values in the Area
Average Home Value in this Area
Tax History
| Year | Tax Paid | Tax Assessment Tax Assessment Total Assessment is a certain percentage of the fair market value that is determined by local assessors to be the total taxable value of land and additions on the property. | Land | Improvement |
|---|---|---|---|---|
| 2025 | $2,835 | $309,347 | $22,000 | $287,347 |
| 2024 | $2,835 | $309,347 | $22,000 | $287,347 |
| 2023 | $2,164 | $255,732 | $22,000 | $233,732 |
| 2022 | $2,389 | $261,384 | $22,000 | $239,384 |
| 2021 | $2,381 | $173,022 | $22,000 | $151,022 |
| 2020 | $2,377 | $168,750 | $22,000 | $146,750 |
| 2019 | $2,423 | $168,750 | $22,000 | $146,750 |
| 2017 | $3,068 | $173,400 | $22,000 | $151,400 |
| 2016 | $2,677 | $157,590 | $22,000 | $135,590 |
Property History
| Date | Event | Price | List to Sale | Price per Sq Ft | Prior Sale |
|---|---|---|---|---|---|
| 12/19/2025 12/19/25 | Sold | $1,050,000 | -2.3% | -- | View Prior Sale |
| 11/24/2025 11/24/25 | Pending | -- | -- | -- | |
| 10/29/2025 10/29/25 | Price Changed | $1,075,000 | -8.5% | -- | |
| 09/16/2025 09/16/25 | For Sale | $1,175,000 | +95.8% | -- | |
| 10/16/2017 10/16/17 | Sold | $600,000 | 0.0% | -- | View Prior Sale |
| 10/02/2017 10/02/17 | Pending | -- | -- | -- | |
| 06/28/2017 06/28/17 | For Sale | $600,000 | +70.7% | -- | |
| 11/15/2013 11/15/13 | Sold | $351,500 | 0.0% | -- | View Prior Sale |
| 10/07/2013 10/07/13 | Pending | -- | -- | -- | |
| 07/27/2013 07/27/13 | For Sale | $351,500 | -- | -- |
Purchase History
| Date | Type | Sale Price | Title Company |
|---|---|---|---|
| Warranty Deed | -- | -- | |
| Warranty Deed | $600,000 | -- | |
| Deed | $351,500 | -- | |
| Warranty Deed | $351,500 | -- | |
| Gift Deed | -- | -- | |
| Deed | $398,500 | -- |
Mortgage History
| Date | Status | Loan Amount | Loan Type |
|---|---|---|---|
| Previous Owner | $333,925 | New Conventional |
Source: Northeast Georgia Board of REALTORS®
MLS Number: 418901
APN: 0007-0121K
- 97 Deer Ridge Rd
- 24 Rabbit Ridge Rd
- 35 Wunder Bear Ridge
- 332 Mattie Mitchell Rd
- LOT 118 Croft Mountain Rd
- LOT 119 Croft Mountain Rd
- 119 Croft Mountain Rd
- LT120 Croft Mountain Rd
- 311 Chicory Dr W
- 458 Blue Berry Ridge
- LOT 20 Locust Ln
- 0 Squirrel Hunting Rd Unit 10496884
- 691 Mitchell Branch Rd
- 566 High Meadows Dr
- 184 High Meadows Dr
- 357 Chicory Dr E
- LOT 16, (PARCEL Big Valley Dr
- 162 Big Valley Dr
- Lot 13 High Meadows Trail
- Lot 39 Big Valley Overlook
- 328 Sharp Top Cir
- 12293 Old Highway 76
- 863 Woodland Dr
- LT 62 Waterside Blue Ridge
- 35 Mountain Meadows Cir
- 121 Redbird Dr
- 3739 Pat Colwell Rd
- 451 Cobb Mountain Rd
- 66 Evening Shadows Rd Unit ID1269722P
- 48 Glen Torr
- 376 Crestview Dr
- 120 Hummingbird Way Unit ID1282660P
- 1519 Tipton Springs Rd
- 4050 Henson Rd Unit ID1302844P
- 725 Rocky Point Dr
- 280 Cabin Ln
- 101 Hothouse Dr
- 88 Black Gum Ln
- 544 E Main St
- 35 High Point Trail
