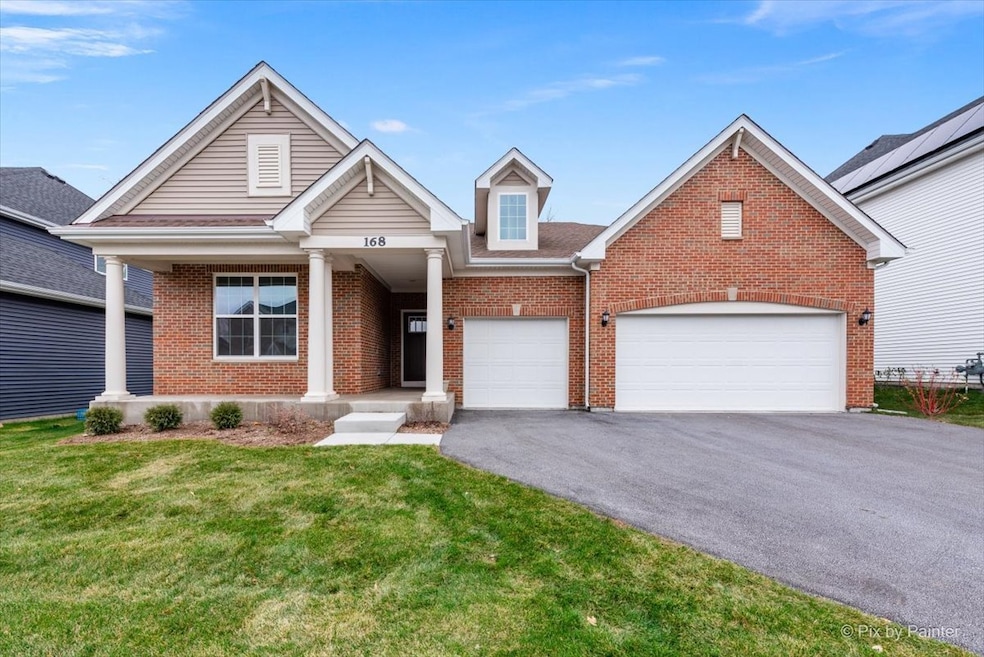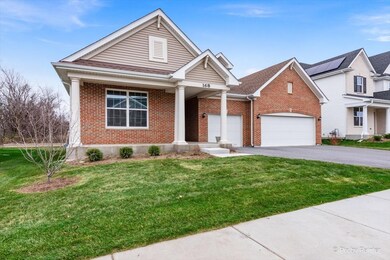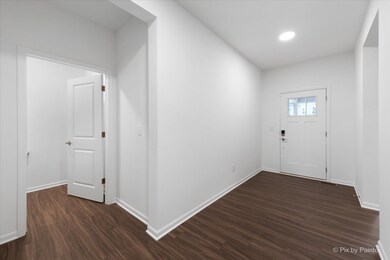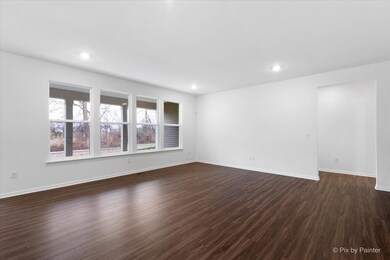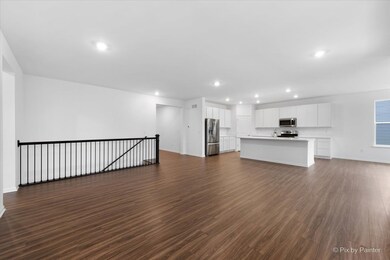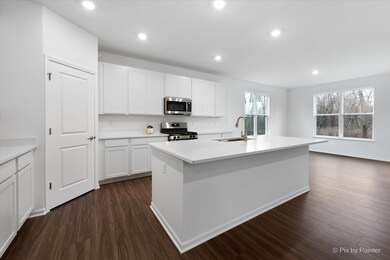
168 Railway Dr South Elgin, IL 60177
Highlights
- New Construction
- Open Floorplan
- Backs to Trees or Woods
- South Elgin High School Rated A-
- Traditional Architecture
- 3-minute walk to Sperry Park
About This Home
As of February 2025***RANCH ON PREMIUM HOMESITE*** Fantastic NEW construction home, this "Adams" model features 3 bedrooms, 2.5 baths, full basement and attached 3-car garage. Beyond the welcoming porch, step inside to a bright, open concept living space. Luxury Vinyl Plank flooring flow throughout the living areas. Great family room with large windows. A well-appointed kitchen showcases an abundance of 42" stylish white cabinets and quartz countertops, all stainless-steel appliances, center island with breakfast bar, walk-in pantry and spacious eat-in dining area with glass slider access to a private covered patio. The master suite is a retreat alone with soft carpet and an upgraded ensuite bath with double sinks, sizable shower with built-in seat and walk-in closet. 2 additional bedrooms with carpet and large closets, full hall bath with shower over tub combo, laundry room with utility sink and a powder room complete the main level of this lovely home. The full basement is easy to finish off as it's already insulated and has rough-in plumbing. Relax outdoors in the lush greenspace or walk through the protected tree line from this premium homesite to the IL Prairie path for walking/biking trails. Buyer added features post-closing in 2024: Refrigerator, washer, dryer, garage floor epoxy, garage painted, garage door opener for 3rd bay, basement floor painted, window well covers, passive radon system.
Last Agent to Sell the Property
Keller Williams Inspire - Geneva License #475130544 Listed on: 12/05/2024

Home Details
Home Type
- Single Family
Est. Annual Taxes
- $216
Year Built
- Built in 2024 | New Construction
Lot Details
- 7,841 Sq Ft Lot
- Lot Dimensions are 61x125
- Paved or Partially Paved Lot
- Backs to Trees or Woods
HOA Fees
- $48 Monthly HOA Fees
Parking
- 3 Car Attached Garage
- Garage Door Opener
- Driveway
- Parking Included in Price
Home Design
- Traditional Architecture
- Asphalt Roof
- Concrete Perimeter Foundation
Interior Spaces
- 2,146 Sq Ft Home
- 1-Story Property
- Open Floorplan
- Entrance Foyer
- Living Room
- Family or Dining Combination
Kitchen
- Breakfast Bar
- Range<<rangeHoodToken>>
- <<microwave>>
- Dishwasher
- Stainless Steel Appliances
- Disposal
Flooring
- Partially Carpeted
- Vinyl
Bedrooms and Bathrooms
- 3 Bedrooms
- 3 Potential Bedrooms
- Walk-In Closet
- Bathroom on Main Level
- Dual Sinks
- Separate Shower
Laundry
- Laundry Room
- Laundry on main level
- Dryer
- Washer
- Sink Near Laundry
Unfinished Basement
- Basement Fills Entire Space Under The House
- Sump Pump
- Rough-In Basement Bathroom
Home Security
- Storm Screens
- Carbon Monoxide Detectors
- Fire Sprinkler System
Outdoor Features
- Patio
Schools
- Clinton Elementary School
- Kenyon Woods Middle School
- South Elgin High School
Utilities
- Forced Air Heating and Cooling System
- Heating System Uses Natural Gas
- 200+ Amp Service
- Cable TV Available
Community Details
- Mark Voightmann Association, Phone Number (815) 836-0400
- Kenyon Farms Subdivision, Adams Floorplan
- Property managed by Pathway Property Management
Ownership History
Purchase Details
Home Financials for this Owner
Home Financials are based on the most recent Mortgage that was taken out on this home.Purchase Details
Home Financials for this Owner
Home Financials are based on the most recent Mortgage that was taken out on this home.Similar Homes in the area
Home Values in the Area
Average Home Value in this Area
Purchase History
| Date | Type | Sale Price | Title Company |
|---|---|---|---|
| Warranty Deed | $553,000 | Old Republic Title | |
| Special Warranty Deed | $529,000 | None Listed On Document |
Mortgage History
| Date | Status | Loan Amount | Loan Type |
|---|---|---|---|
| Open | $525,000 | New Conventional |
Property History
| Date | Event | Price | Change | Sq Ft Price |
|---|---|---|---|---|
| 02/28/2025 02/28/25 | Sold | $552,700 | -1.1% | $258 / Sq Ft |
| 02/02/2025 02/02/25 | Pending | -- | -- | -- |
| 01/28/2025 01/28/25 | Price Changed | $559,108 | -1.1% | $261 / Sq Ft |
| 01/09/2025 01/09/25 | Price Changed | $565,108 | -1.2% | $263 / Sq Ft |
| 12/17/2024 12/17/24 | Price Changed | $572,108 | -0.5% | $267 / Sq Ft |
| 12/15/2024 12/15/24 | For Sale | $575,108 | +4.1% | $268 / Sq Ft |
| 12/15/2024 12/15/24 | Off Market | $552,700 | -- | -- |
| 12/05/2024 12/05/24 | For Sale | $575,108 | +8.8% | $268 / Sq Ft |
| 10/15/2024 10/15/24 | For Sale | $528,581 | 0.0% | $246 / Sq Ft |
| 09/17/2024 09/17/24 | Sold | $528,581 | -- | $246 / Sq Ft |
Tax History Compared to Growth
Tax History
| Year | Tax Paid | Tax Assessment Tax Assessment Total Assessment is a certain percentage of the fair market value that is determined by local assessors to be the total taxable value of land and additions on the property. | Land | Improvement |
|---|---|---|---|---|
| 2023 | $216 | $2,583 | $2,583 | -- |
| 2022 | $202 | $2,355 | $2,355 | -- |
Agents Affiliated with this Home
-
Katie Fish

Seller's Agent in 2025
Katie Fish
Keller Williams Inspire - Geneva
(847) 560-3474
345 Total Sales
-
Sheila Zisk

Buyer's Agent in 2025
Sheila Zisk
RE/MAX
(630) 204-8546
73 Total Sales
-
Christine Currey

Seller's Agent in 2024
Christine Currey
RE/MAX
(847) 754-0468
633 Total Sales
-
Erin Koertgen

Seller Co-Listing Agent in 2024
Erin Koertgen
RE/MAX
(847) 409-8168
570 Total Sales
Map
Source: Midwest Real Estate Data (MRED)
MLS Number: 12218960
APN: 06-36-177-003
- 269 S Pointe Ave
- 626 Dean Dr
- 1027 Button Bush St
- 565 Dean Dr Unit I
- 1239 Angeline Dr
- 440 Charles Ct
- 1314 Sandhurst Ln Unit 3
- 1370 Marleigh Ln
- 465 Sandhurst Ln Unit 3
- 653 Fairview Ln
- 1003 Quarry Ct Unit 1
- 1780 Mission Hills Dr Unit 1
- 301 Virginia Dr
- 9 Ridge Ct
- 300 Stone St
- 11 Misty Ct
- 8N594 S Mclean Blvd
- 165 Ross Ave
- 1458 Woodland Dr
- 112 Sweetbriar Ct
