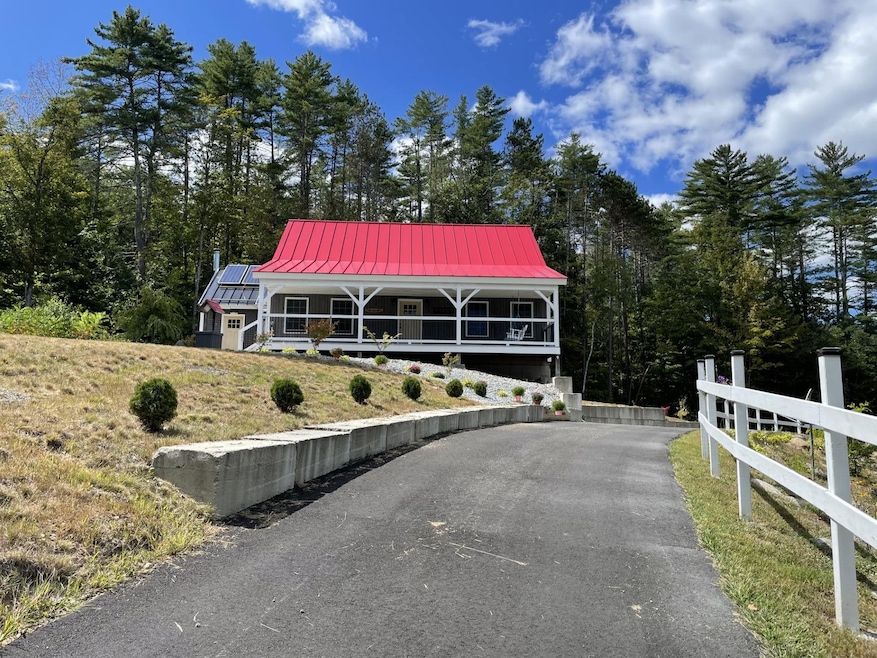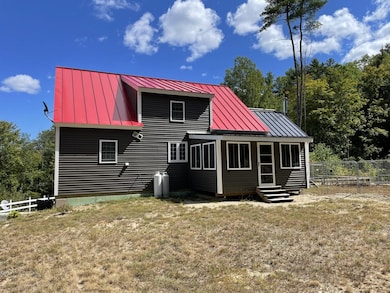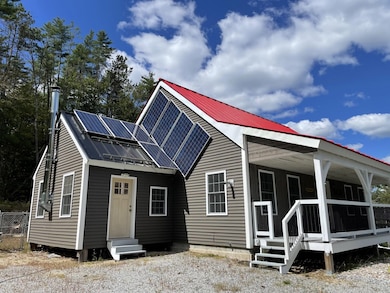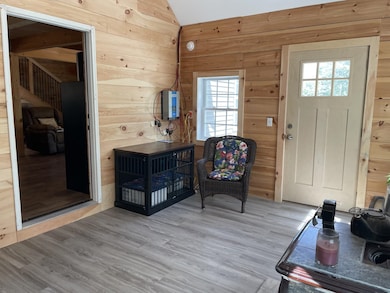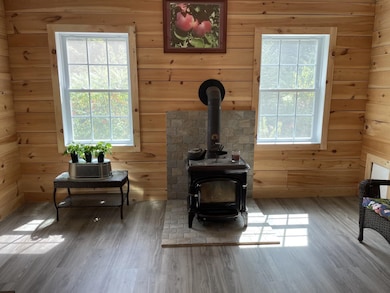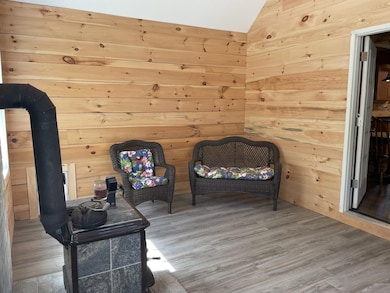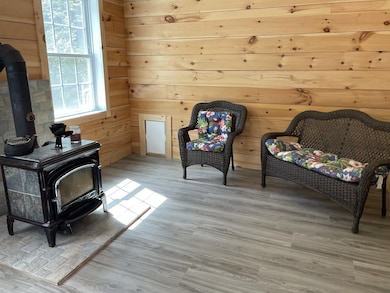168 Route 103 E Warner, NH 03278
Estimated payment $3,921/month
Highlights
- Greenhouse
- 10.5 Acre Lot
- Post and Beam
- Solar Power System
- Wooded Lot
- Cathedral Ceiling
About This Home
Picturesque 3 bedroom, 2 bath cape style post and beam home with a 1 car garage under in a private setting on 10.5 acres. With multiple solar power systems in place, no worries about losing power in a storm! Each of the 3 systems have different functions so there is no large draw down on one system. You can also shut down the solar and run the home off generators. The home is well insulated, vinyl sided and has a standing seam metal roof over a cold roof. Entry to the home is via the mudroom, the front porch, or through the basement side door. The main living area is an open floor plan; the kitchen has an island, shaker style cabinets with cinnamon finish; the mud room and living room have cathedral ceilings. Next to the kitchen is a pantry/laundry room for extra storage and convenience. There is a three-season porch opening off the dining area, with wide doors for extra entertaining space when gathering with family and friends. A first-floor bedroom and three-quarter bath complete the main level. Upstairs there are two bedrooms and a three-quarter bath. Outside there is a greenhouse/shed if you are not inclined to garden, wood shed, and a dog fence with a doggie door through the mud room to reach the yard. The paved driveway loop and fence with lights along the side of the driveway add to the curb appeal of the home. There are two apple trees and two peach trees along with perennial shrubs and plants to enjoy. Close to I-89 for commuting ease, and stores for convenience.
Home Details
Home Type
- Single Family
Est. Annual Taxes
- $6,659
Year Built
- Built in 2019
Lot Details
- 10.5 Acre Lot
- Property fronts a private road
- Off Grid Property
- Sloped Lot
- Wooded Lot
- Property is zoned R2 - M
Parking
- 1 Car Direct Access Garage
- Circular Driveway
- 1 to 5 Parking Spaces
Home Design
- Post and Beam
- Concrete Foundation
- Wood Frame Construction
- Metal Roof
- Vinyl Siding
Interior Spaces
- Property has 2 Levels
- Cathedral Ceiling
- Ceiling Fan
- Mud Room
- Combination Kitchen and Dining Room
- Walk-Out Basement
Kitchen
- Gas Range
- Microwave
- Dishwasher
- Kitchen Island
Flooring
- Wood
- Laminate
- Vinyl
Bedrooms and Bathrooms
- 3 Bedrooms
- Main Floor Bedroom
- Bathroom on Main Level
- 2 Bathrooms
Laundry
- Laundry Room
- Laundry on main level
- Dryer
- Washer
Outdoor Features
- Greenhouse
- Porch
Schools
- Simonds Elementary School
- Kearsarge Regional Middle Sch
- Kearsarge Regional High School
Utilities
- Private Water Source
- Drilled Well
- Septic Tank
- Septic Design Available
- Leach Field
- Internet Available
Additional Features
- Hard or Low Nap Flooring
- Solar Power System
Listing and Financial Details
- Tax Lot 4
- Assessor Parcel Number 7
Map
Home Values in the Area
Average Home Value in this Area
Tax History
| Year | Tax Paid | Tax Assessment Tax Assessment Total Assessment is a certain percentage of the fair market value that is determined by local assessors to be the total taxable value of land and additions on the property. | Land | Improvement |
|---|---|---|---|---|
| 2024 | $8,770 | $283,895 | $25,395 | $258,500 |
| 2023 | $43 | $1,360 | $1,360 | $0 |
| 2016 | $37 | $1,360 | $1,360 | $0 |
Property History
| Date | Event | Price | List to Sale | Price per Sq Ft |
|---|---|---|---|---|
| 09/02/2025 09/02/25 | For Sale | $650,000 | -- | $305 / Sq Ft |
Purchase History
| Date | Type | Sale Price | Title Company |
|---|---|---|---|
| Warranty Deed | $50,000 | -- | |
| Warranty Deed | $50,000 | -- | |
| Warranty Deed | -- | -- | |
| Warranty Deed | -- | -- | |
| Warranty Deed | -- | -- | |
| Warranty Deed | -- | -- |
Source: PrimeMLS
MLS Number: 5059275
APN: WRNR M:07 L:004
- 41 School St
- 82 Waldron Hill Rd
- 6 Kirtland St
- 0 Waldron Hill Rd Unit 30-2-3
- 0 Waldron Hill Rd Unit 30-2-4
- 220 Couchtown Rd
- 20 Duston Dr
- 2 Granite Valley
- 71 Old Pumpkin Hill Rd
- 298 Battle St
- 63 Evergreen Ln
- 25 Sunset Dr
- 24 Willaby Colby Ln
- 304 River Grant Dr
- 1 Gridley St
- 5 Gridley St
- lot 3 Gridley St
- 56 Maple St Unit C
- 108 Maple St
- 7 Cashell Ln
- 25 Dolly Rd Unit 1
- 95 Hall Ave
- 163 Gould Hill Rd Unit A
- 436 Western Ave Unit Apartment 3
- 15 Suffolk Rd Unit 1
- 230 King St Unit B
- 72 Maplewood Ln
- 31 Water St Unit 5
- 31 Water St Unit 1
- 14 Winsor Ave Unit B
- 6 Winsor Ave
- 29 Bog Rd
- 120 Fisherville Rd Unit 39
- 86 Fisherville Rd
- 1545 Route 114 Unit 1545
- 479 N State St
- 502 N State St
- 21 Clarke St Unit 21 Clarke Upper
- 353 N State St Unit A
- 353 N State St Unit A
