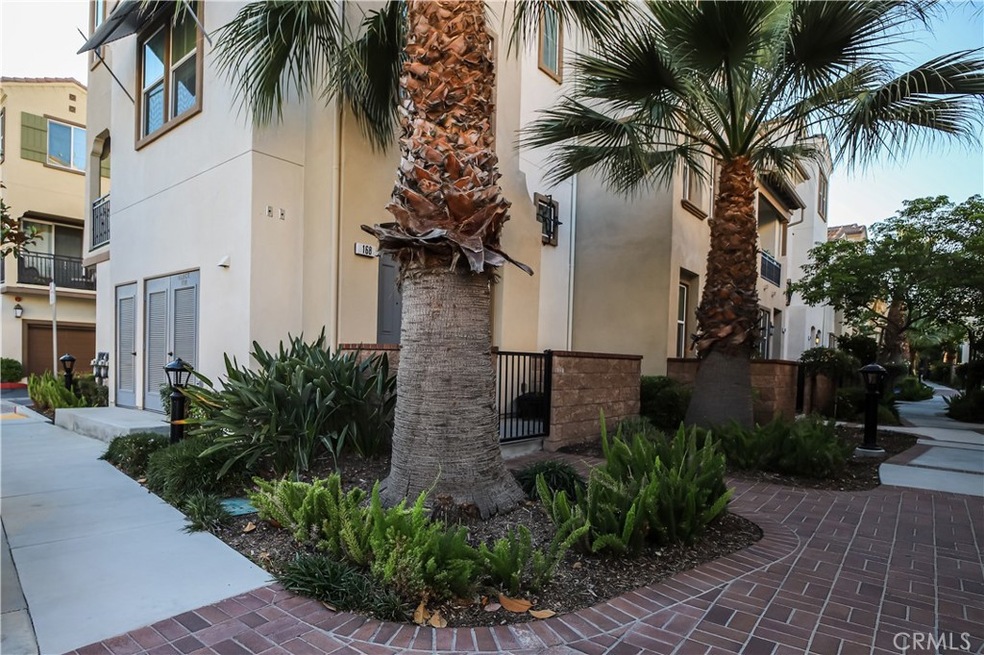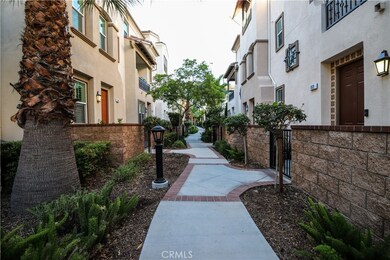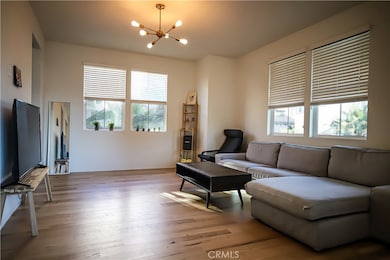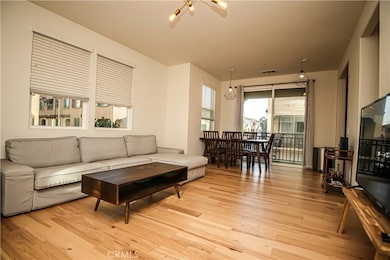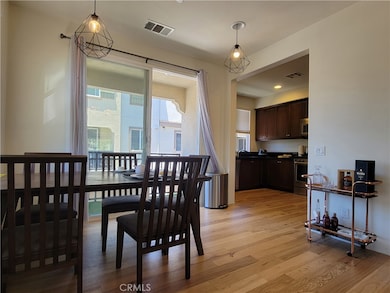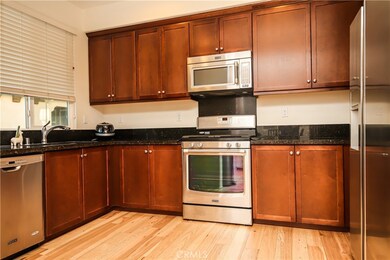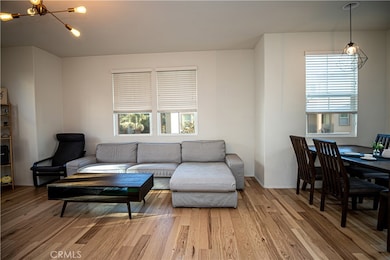
168 Royal Way Upland, CA 91786
Highlights
- In Ground Spa
- Two Primary Bedrooms
- Wood Flooring
- Edison Elementary School Rated A-
- Property is near a park
- 1-minute walk to Olivedale Park
About This Home
As of August 2021Turn-key end unit Condo in a newer community the Orchards in Upland. Flooring throughout the 2nd and 3rd levels features beautiful water-resistant engineered hardwood. Easy to maintain and hygiene provides healthy air quality at home particularly great for babies and kids. 1st Floor Entrance features attached 2 car garage and indoor laundry (washer and dryer included). 2nd level offers an open floor plan with great size living room, lots of windows for natural lighting, guest bathroom, cozy balcony renovated with artificial grass, and upgraded kitchen with granite countertop and stainless steel appliances (Samsung counter-depth refrigerator can be purchased). There are 2 large suites on the third level the master suite features a massive walk-in closet and its own on-suite bathroom the second room is a nice size and also has a full bathroom. Beautiful community pool and clubhouse. This incredible home is within walking distance to the Metro-link StationDowntown Upland within close proximity to the 10 60 and 210 corridors and Ontario International Airport. Leisure and entertainment opportunities include nearby Red Hill Country Club and Golf Course Ontario Mills and Victoria Gardens. You'll also love the convenience of stores like Costco and Target just minutes away. Community amenities include a pool & spa playground dog area and plenty of additional parking for guests! In a fast-moving market like this be sure to set an appointment to see this one before it's to late!
Last Agent to Sell the Property
DUILIO MULLER, BROKER License #01824991 Listed on: 07/10/2021
Property Details
Home Type
- Condominium
Est. Annual Taxes
- $5,870
Year Built
- Built in 2016
HOA Fees
- $218 Monthly HOA Fees
Parking
- 2 Car Attached Garage
- Parking Available
- Single Garage Door
- Garage Door Opener
Home Design
- 1,149 Sq Ft Home
- Turnkey
- Planned Development
Kitchen
- Gas Range
- Range Hood
- <<microwave>>
- Dishwasher
- Granite Countertops
Flooring
- Wood
- Carpet
Bedrooms and Bathrooms
- 2 Bedrooms
- All Upper Level Bedrooms
- Double Master Bedroom
Laundry
- Laundry Room
- Dryer
- Washer
Outdoor Features
- In Ground Spa
- Exterior Lighting
Schools
- Edison Elementary School
- Vina Danks Middle School
- Chaffey High School
Utilities
- Central Heating and Cooling System
- Tankless Water Heater
Additional Features
- Two or More Common Walls
- Property is near a park
Listing and Financial Details
- Tax Lot 1
- Tax Tract Number 18697
- Assessor Parcel Number 1046573260000
Community Details
Overview
- 209 Units
- The Orchard Association, Phone Number (909) 297-2559
- Keystone Pacific Property Management HOA
Amenities
- Community Barbecue Grill
Recreation
- Community Pool
- Community Spa
Ownership History
Purchase Details
Home Financials for this Owner
Home Financials are based on the most recent Mortgage that was taken out on this home.Purchase Details
Home Financials for this Owner
Home Financials are based on the most recent Mortgage that was taken out on this home.Purchase Details
Home Financials for this Owner
Home Financials are based on the most recent Mortgage that was taken out on this home.Similar Homes in Upland, CA
Home Values in the Area
Average Home Value in this Area
Purchase History
| Date | Type | Sale Price | Title Company |
|---|---|---|---|
| Grant Deed | $500,000 | Lawyers Title Ie | |
| Grant Deed | $390,000 | Lawyers Title | |
| Grant Deed | $356,000 | First American Title Company |
Mortgage History
| Date | Status | Loan Amount | Loan Type |
|---|---|---|---|
| Open | $469,775 | New Conventional | |
| Previous Owner | $370,500 | New Conventional | |
| Previous Owner | $248,980 | New Conventional |
Property History
| Date | Event | Price | Change | Sq Ft Price |
|---|---|---|---|---|
| 06/18/2025 06/18/25 | For Sale | $549,000 | +10.4% | $478 / Sq Ft |
| 08/16/2021 08/16/21 | Sold | $497,250 | +3.8% | $433 / Sq Ft |
| 07/20/2021 07/20/21 | Pending | -- | -- | -- |
| 07/10/2021 07/10/21 | For Sale | $479,000 | +22.8% | $417 / Sq Ft |
| 07/17/2019 07/17/19 | Sold | $390,000 | -2.3% | $339 / Sq Ft |
| 04/16/2019 04/16/19 | For Sale | $399,000 | 0.0% | $347 / Sq Ft |
| 08/26/2016 08/26/16 | Rented | $1,700 | 0.0% | -- |
| 07/26/2016 07/26/16 | For Rent | $1,700 | -- | -- |
Tax History Compared to Growth
Tax History
| Year | Tax Paid | Tax Assessment Tax Assessment Total Assessment is a certain percentage of the fair market value that is determined by local assessors to be the total taxable value of land and additions on the property. | Land | Improvement |
|---|---|---|---|---|
| 2025 | $5,870 | $530,604 | $185,711 | $344,893 |
| 2024 | $5,870 | $520,200 | $182,070 | $338,130 |
| 2023 | $5,705 | $510,000 | $178,500 | $331,500 |
| 2022 | $5,627 | $500,000 | $175,000 | $325,000 |
| 2021 | $4,528 | $394,040 | $137,914 | $256,126 |
| 2020 | $4,446 | $390,000 | $136,500 | $253,500 |
| 2019 | $4,356 | $377,457 | $116,733 | $260,724 |
| 2018 | $4,298 | $370,056 | $114,444 | $255,612 |
| 2017 | $4,145 | $362,800 | $112,200 | $250,600 |
| 2016 | -- | $0 | $0 | $0 |
Agents Affiliated with this Home
-
Jerry Baker

Seller's Agent in 2025
Jerry Baker
Coldwell Banker Dynasty T.C.
(626) 386-7806
3 in this area
60 Total Sales
-
Connie Snider Baker
C
Seller Co-Listing Agent in 2025
Connie Snider Baker
Coldwell Banker Dynasty T.C.
(626) 253-6392
4 in this area
56 Total Sales
-
Duilio Muller
D
Seller's Agent in 2021
Duilio Muller
DUILIO MULLER, BROKER
(951) 347-4476
1 in this area
15 Total Sales
-
Michael Kwok

Seller's Agent in 2019
Michael Kwok
Pinnacle Real Estate Group
(626) 678-7957
2 in this area
33 Total Sales
-
Katie Yau

Seller's Agent in 2016
Katie Yau
Pinnacle Real Estate Group
(626) 922-6822
66 Total Sales
Map
Source: California Regional Multiple Listing Service (CRMLS)
MLS Number: CV21150597
APN: 1046-573-26
- 181 Dorsett Ave
- 147 Royal Way
- 167 Sultana Ave
- 384 Ruby Red Ln
- 263 S 3rd Ave
- 180 S 2nd Ave
- 558 E 9th St Unit B
- 696 E 9th St
- 107 N 1st Ave
- 119 N 1st Ave
- 345 S Euclid Ave
- 253 N 8th Ave
- 416 N 3rd Ave
- 332 E Alvarado St
- 937 Sycamore Ct
- 266 N 10th Ave
- 139 1/2 N 12th Ave
- 286 Euclid Place
- 356 Freedom Ave
- 1442 N Sultana Ave
