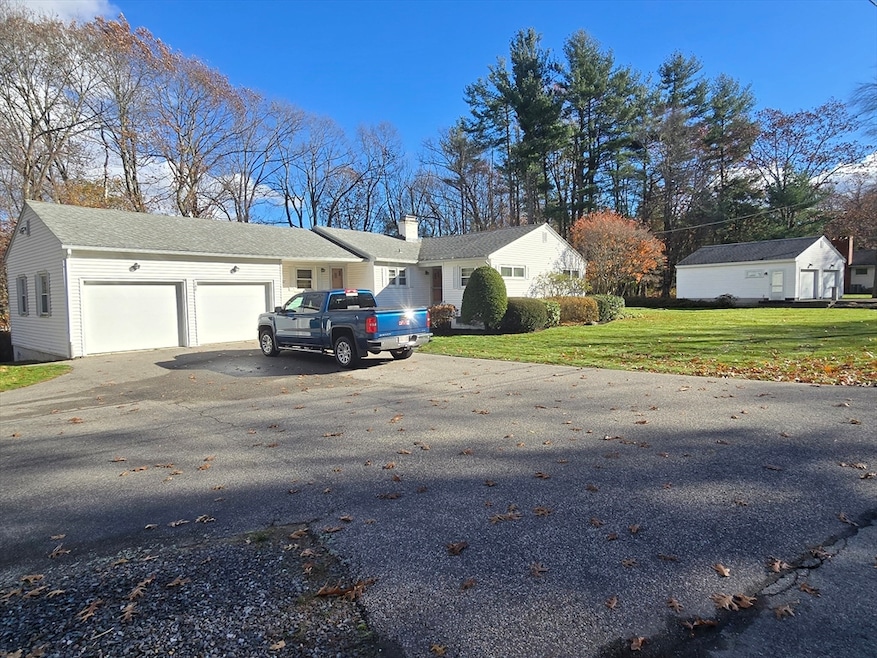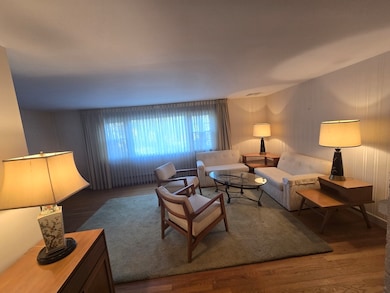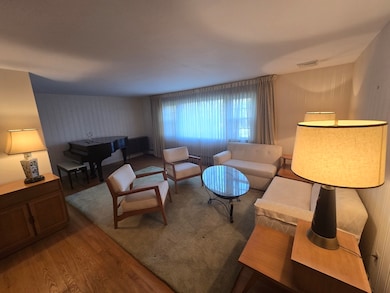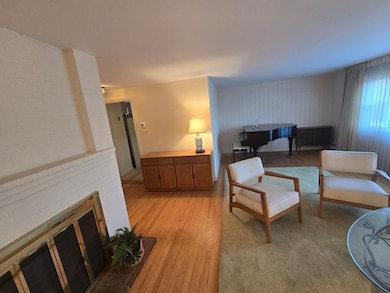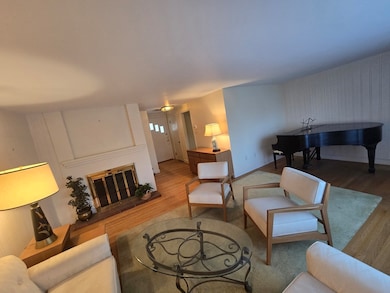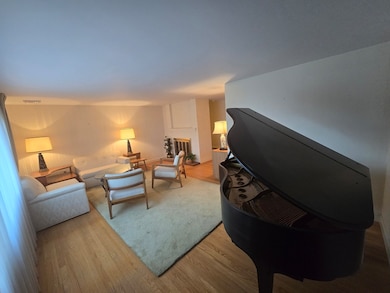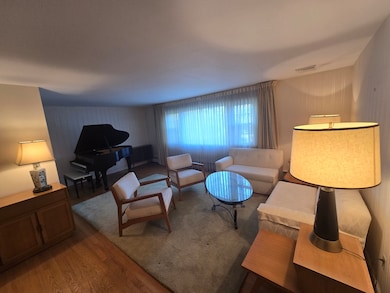168 Twinbrooke Dr Holden, MA 01520
Estimated payment $3,834/month
Highlights
- 1.06 Acre Lot
- Ranch Style House
- 2 Fireplaces
- Wachusett Regional High School Rated A-
- Wood Flooring
- No HOA
About This Home
Welcome to 168 Twinbrooke Drive, a charming ranch on 1+ acre land with 4 heated car garages, in one of Holden's most desirable neighborhoods. This well-cared-for 3-bedroom, 1- full bath, 2 - half bath home offers comfort, character, and incredible potential to make it your own. Ready for your loving, creative personal touches and updates. The cozy living room with a fireplace sets the perfect ambiance for beautiful New England evenings. Enjoy the convenience of a first-floor primary bedroom and two additional bedrooms with two closets each. This home combines comfort, location, and charm in one perfect package. The finished basement awaits your creative touches and can be converted into a large home office, a gym, a playroom or just a great space for entertaining. Step outside to enjoy a professionally landscaped, private backyard that’s ready for summer gatherings, gardening, or just simple relaxation. Great potential. Must see!
Home Details
Home Type
- Single Family
Est. Annual Taxes
- $8,037
Year Built
- Built in 1954
Lot Details
- 1.06 Acre Lot
- Property is zoned R20
Parking
- 4 Car Garage
- Heated Garage
- Garage Door Opener
- Driveway
- Open Parking
- Off-Street Parking
Home Design
- Ranch Style House
- Concrete Perimeter Foundation
Interior Spaces
- 2 Fireplaces
- Wood Flooring
Bedrooms and Bathrooms
- 3 Bedrooms
Partially Finished Basement
- Walk-Out Basement
- Basement Fills Entire Space Under The House
- Interior Basement Entry
- Block Basement Construction
Utilities
- Central Air
- 1 Cooling Zone
- 3 Heating Zones
- Heating System Uses Oil
- Baseboard Heating
- Water Heater
Community Details
- No Home Owners Association
Listing and Financial Details
- Assessor Parcel Number M:197 B:66,1542353
Map
Home Values in the Area
Average Home Value in this Area
Tax History
| Year | Tax Paid | Tax Assessment Tax Assessment Total Assessment is a certain percentage of the fair market value that is determined by local assessors to be the total taxable value of land and additions on the property. | Land | Improvement |
|---|---|---|---|---|
| 2025 | $8,037 | $579,900 | $233,800 | $346,100 |
| 2024 | $7,849 | $554,700 | $227,000 | $327,700 |
| 2023 | $7,586 | $506,100 | $197,300 | $308,800 |
| 2022 | $7,445 | $449,600 | $159,600 | $290,000 |
| 2021 | $7,324 | $420,900 | $157,300 | $263,600 |
| 2020 | $6,776 | $398,600 | $150,100 | $248,500 |
| 2019 | $6,692 | $383,500 | $150,100 | $233,400 |
| 2018 | $6,310 | $358,300 | $142,900 | $215,400 |
| 2017 | $6,251 | $355,400 | $147,600 | $207,800 |
| 2016 | $5,882 | $341,000 | $140,800 | $200,200 |
| 2015 | $5,905 | $325,900 | $140,800 | $185,100 |
| 2014 | $5,785 | $325,900 | $140,800 | $185,100 |
Property History
| Date | Event | Price | List to Sale | Price per Sq Ft |
|---|---|---|---|---|
| 11/25/2025 11/25/25 | For Sale | $599,000 | -- | $342 / Sq Ft |
Source: MLS Property Information Network (MLS PIN)
MLS Number: 73457690
APN: HOLD-000197-000000-000066
- 10 Sumac Cir
- 289 Bailey Rd
- 48 Lexington Cir
- 47 Banbury Ln
- 527 Salisbury St
- 7 Holmes Dr
- 9 Holmes Dr
- 156 Newell Rd
- 8 Dawson Cir
- 0 Chapin Rd
- 35 Chapin Rd
- 124 Bailey Rd
- 33 Thorny Lea Rd
- 216 Reservoir St Unit 103
- 216 Reservoir St Unit 309
- 8 (Lot 1) Holmes Dr
- 23 Gail Dr
- 2 Explorers Way Unit 2
- 27 Mayflower Cir
- 314 Main St
- 463 Bailey Rd Unit 1
- 67 Donald Ave
- 90 Central Park
- 1804 Oakwood St
- 1233 Main St Unit B
- 1252 Main St Unit 4D
- 48 Maple St Unit 2
- 757 Salisbury St
- 14 Marconi Rd
- 81 E Mountain Unit n/a
- 1665 Main St
- 80 Brigham Rd
- 129 Quinapoxet St
- 161 W Mountain St
- 656 Grove St Unit 1
- 222 Brooks St
- 21 Holden St
- 12 Hunnewell Rd Unit 2R
- 2 Rockdale St
- 477 Salisbury St
