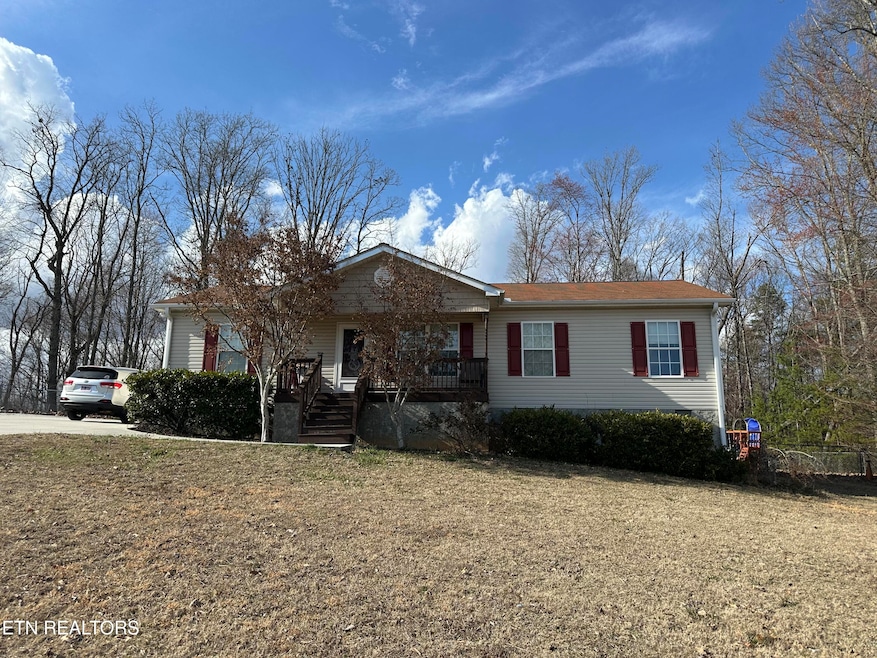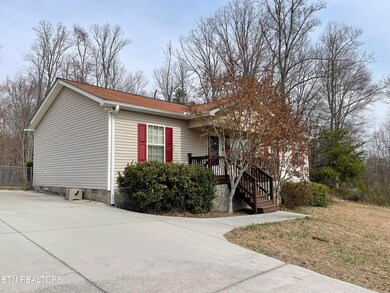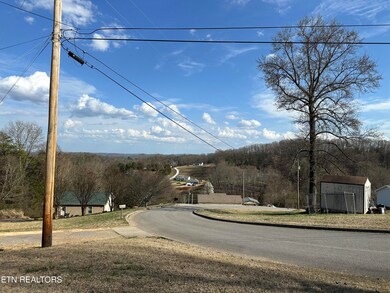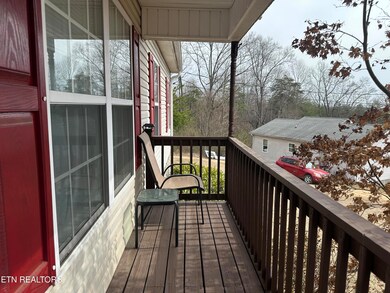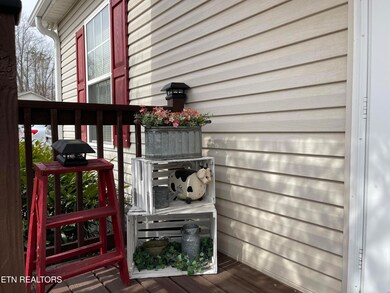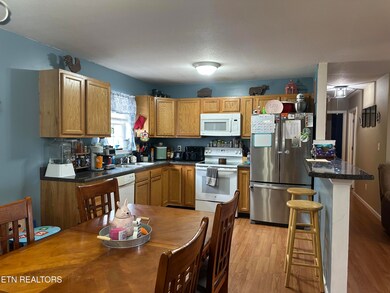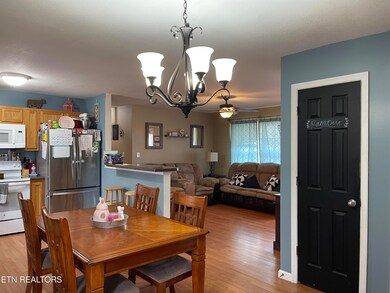
168 Volunteer Ln Clinton, TN 37716
Highlights
- Mountain View
- Traditional Architecture
- Main Floor Primary Bedroom
- Deck
- Wood Flooring
- No HOA
About This Home
As of April 2025You're going to want to check out what this cute 4 bedroom 2 bath house has to offer! -The on suite sits nice and private on one end of the house while the 3 bedrooms are on the other! -The kitchen, dining and living room have a nice open but warm feeling!- The hallway and bedroom doorways are nice and wide!- .72-acre lot with a nice levelbackyard that's already fenced in!-A nice sized laundry room right by the back door!- A nice country setting with awesome views of the mountains from the front porch and back deck!- A nice concrete driveway with plenty of parking!- And more! All of this for a nice price!Buyer and or buyers agent to verify all information.Must be accompanied by a licensed realtor to see this property.
Home Details
Home Type
- Single Family
Est. Annual Taxes
- $816
Year Built
- Built in 2008
Lot Details
- 0.72 Acre Lot
- Chain Link Fence
- Level Lot
Parking
- Off-Street Parking
Property Views
- Mountain Views
- Countryside Views
Home Design
- Traditional Architecture
- Block Foundation
- Frame Construction
- Shake Roof
- Shingle Siding
- Vinyl Siding
Interior Spaces
- 1,200 Sq Ft Home
- Ceiling Fan
- Combination Kitchen and Dining Room
- Storage Room
- Crawl Space
Kitchen
- Eat-In Kitchen
- Range
- Microwave
- Dishwasher
Flooring
- Wood
- Tile
Bedrooms and Bathrooms
- 4 Bedrooms
- Primary Bedroom on Main
- 2 Full Bathrooms
Laundry
- Laundry Room
- Washer and Dryer Hookup
Outdoor Features
- Deck
- Covered patio or porch
- Outdoor Storage
- Storage Shed
Utilities
- Zoned Heating and Cooling System
- Septic Tank
Community Details
- No Home Owners Association
- Hickory Ridge Sub Subdivision
Listing and Financial Details
- Assessor Parcel Number 064 081.10
Ownership History
Purchase Details
Home Financials for this Owner
Home Financials are based on the most recent Mortgage that was taken out on this home.Purchase Details
Home Financials for this Owner
Home Financials are based on the most recent Mortgage that was taken out on this home.Purchase Details
Home Financials for this Owner
Home Financials are based on the most recent Mortgage that was taken out on this home.Purchase Details
Map
Similar Homes in Clinton, TN
Home Values in the Area
Average Home Value in this Area
Purchase History
| Date | Type | Sale Price | Title Company |
|---|---|---|---|
| Warranty Deed | $288,031 | Premier Title | |
| Warranty Deed | $288,031 | Premier Title | |
| Warranty Deed | $150,000 | Tallent Title Group Inc | |
| Deed | $125,000 | -- | |
| Warranty Deed | $32,400 | -- |
Mortgage History
| Date | Status | Loan Amount | Loan Type |
|---|---|---|---|
| Open | $14,401 | New Conventional | |
| Closed | $14,401 | New Conventional | |
| Open | $282,813 | FHA | |
| Closed | $282,813 | FHA | |
| Previous Owner | $151,515 | New Conventional | |
| Previous Owner | $53,029 | No Value Available | |
| Previous Owner | $62,550 | No Value Available |
Property History
| Date | Event | Price | Change | Sq Ft Price |
|---|---|---|---|---|
| 04/25/2025 04/25/25 | Sold | $288,031 | +2.9% | $240 / Sq Ft |
| 03/17/2025 03/17/25 | Pending | -- | -- | -- |
| 03/14/2025 03/14/25 | For Sale | $279,900 | +86.6% | $233 / Sq Ft |
| 03/05/2020 03/05/20 | Sold | $150,000 | -- | $125 / Sq Ft |
Tax History
| Year | Tax Paid | Tax Assessment Tax Assessment Total Assessment is a certain percentage of the fair market value that is determined by local assessors to be the total taxable value of land and additions on the property. | Land | Improvement |
|---|---|---|---|---|
| 2024 | $816 | $31,025 | $6,875 | $24,150 |
| 2023 | $816 | $31,025 | $0 | $0 |
| 2022 | $816 | $31,025 | $6,875 | $24,150 |
| 2021 | $816 | $31,025 | $6,875 | $24,150 |
| 2020 | $768 | $31,025 | $6,875 | $24,150 |
| 2019 | $796 | $27,525 | $6,875 | $20,650 |
| 2018 | $768 | $27,525 | $6,875 | $20,650 |
| 2017 | $768 | $27,525 | $6,875 | $20,650 |
| 2016 | $768 | $27,525 | $6,875 | $20,650 |
| 2015 | -- | $27,525 | $6,875 | $20,650 |
| 2014 | -- | $27,525 | $6,875 | $20,650 |
| 2013 | -- | $28,075 | $0 | $0 |
Source: East Tennessee REALTORS® MLS
MLS Number: 1293437
APN: 064-081.10
- 123 Sexton Ln
- 0 Hendren Ln
- 103 Hancock St
- 102 Oakwood Dr
- 105 Highland Ave
- 312 Westwood Dr
- 700 Crestwood Dr
- 161 Bostie Maire Ln
- 413 Hollingsworth Cir
- 420 Sulphur Springs Rd
- 708 Byrd St
- 410 Hickory St
- 716 Byrd St
- 215 Hillcrest St
- 523 Hillcrest St
- 313 Lamar Ave
- 816 Rogers St
- 0 Longmire Rd
- 334 Marshall St
- 501 Park Ave
