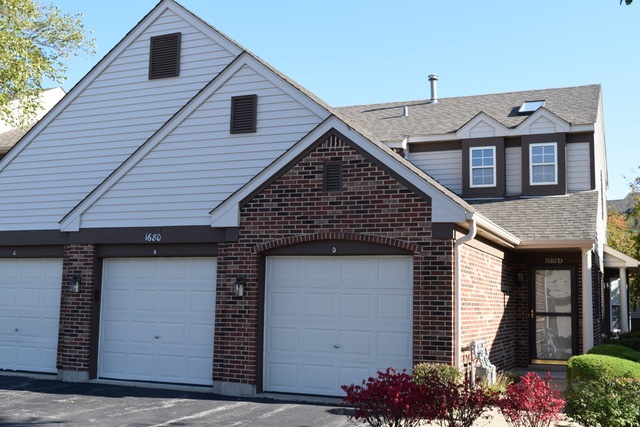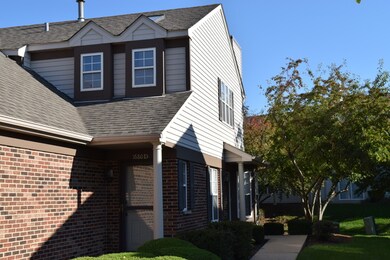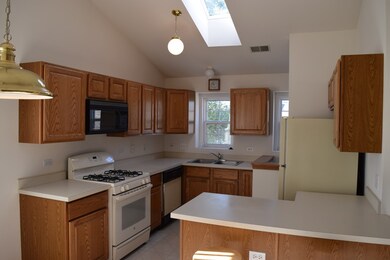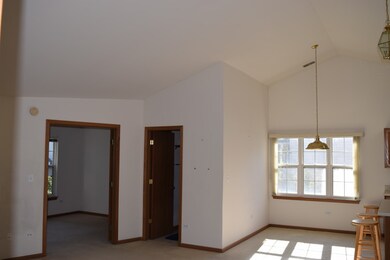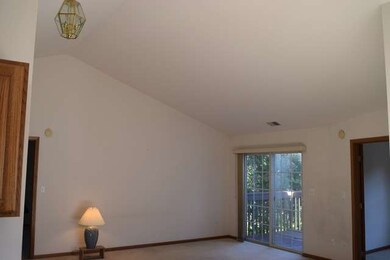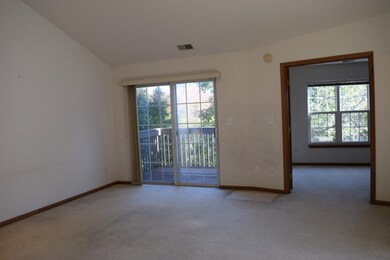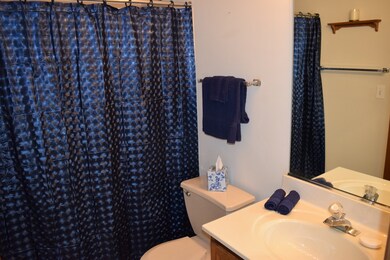
1680 Autumn Ave Unit D Schaumburg, IL 60193
South Schaumburg NeighborhoodHighlights
- Landscaped Professionally
- Wetlands Adjacent
- Balcony
- Robert Frost Junior High School Rated A-
- Vaulted Ceiling
- Cul-De-Sac
About This Home
As of March 2020WOW INCREDIBLE SPACIOUS PENTHOUSE IN POPULAR BRIAR POINTE! THIS SPECIAL TH HAS THE MOST IMPRESSIVE OPEN FLOOR PLAN WITH A HUGE GREAT ROOM AND VAULTED CEILINGS! SKYLITES AND TONS OF WINDOWS ON THIS HIGHLY DESIRABLE END UNIT MAKES EVERYTHING SUNNY AND BRITE! YOU'LL LOVE THE SPECTACULAR WOODED SETTING FOR ALL THOSE OUTDOOR GATHERINGS! ENJOY YOUR OWN PRIVATE AND DIRECT ENTRANCE. PERFECTLY DESIGNED AND FULLY APPLIANCED KITCHEN WITH BREAKFAST BAR AND ADJACENT DINING ROOM. AMAZING MASTER BEDROOM SUITE WITH BIG WALK-IN CLOSET AND PRIVATE BATH! ALL APPLIANCES INCLUDED - NEW STOVE AND WASHER AND DRYER! GREAT LOCATION - NEAR TRAIN, EXPRESSWAY, CLOSE TO SHOPPING, RESTAURANTS AND STARBUCKS!
Last Agent to Sell the Property
RE/MAX Suburban License #471009387 Listed on: 10/13/2015

Last Buyer's Agent
James Durante
Real People Realty License #471008845
Property Details
Home Type
- Condominium
Est. Annual Taxes
- $5,993
Year Built
- 1996
Lot Details
- Wetlands Adjacent
- Cul-De-Sac
- Landscaped Professionally
HOA Fees
- $206 per month
Parking
- Attached Garage
- Garage Transmitter
- Garage Door Opener
- Driveway
- Parking Included in Price
- Garage Is Owned
Home Design
- Brick Exterior Construction
- Slab Foundation
- Asphalt Shingled Roof
- Vinyl Siding
Interior Spaces
- Primary Bathroom is a Full Bathroom
- Vaulted Ceiling
- Skylights
- Storage
Kitchen
- Breakfast Bar
- Oven or Range
- Microwave
- Dishwasher
- Disposal
Laundry
- Laundry on upper level
- Dryer
- Washer
Home Security
Outdoor Features
- Balcony
Utilities
- Forced Air Heating and Cooling System
- Heating System Uses Gas
- Lake Michigan Water
Listing and Financial Details
- Homeowner Tax Exemptions
Community Details
Pet Policy
- Pets Allowed
Additional Features
- Common Area
- Storm Screens
Ownership History
Purchase Details
Home Financials for this Owner
Home Financials are based on the most recent Mortgage that was taken out on this home.Purchase Details
Home Financials for this Owner
Home Financials are based on the most recent Mortgage that was taken out on this home.Purchase Details
Purchase Details
Home Financials for this Owner
Home Financials are based on the most recent Mortgage that was taken out on this home.Similar Homes in the area
Home Values in the Area
Average Home Value in this Area
Purchase History
| Date | Type | Sale Price | Title Company |
|---|---|---|---|
| Warranty Deed | $179,000 | Chicago Title | |
| Deed | $155,000 | Attorneys Title Guaranty Fun | |
| Interfamily Deed Transfer | -- | -- | |
| Joint Tenancy Deed | $113,500 | Land Title Group Inc |
Mortgage History
| Date | Status | Loan Amount | Loan Type |
|---|---|---|---|
| Open | $170,050 | New Conventional | |
| Previous Owner | $147,250 | New Conventional | |
| Previous Owner | $40,000 | No Value Available |
Property History
| Date | Event | Price | Change | Sq Ft Price |
|---|---|---|---|---|
| 03/31/2020 03/31/20 | Sold | $179,000 | -2.7% | $138 / Sq Ft |
| 02/05/2020 02/05/20 | Pending | -- | -- | -- |
| 01/08/2020 01/08/20 | For Sale | $183,900 | 0.0% | $141 / Sq Ft |
| 01/07/2020 01/07/20 | Price Changed | $183,900 | -0.5% | $141 / Sq Ft |
| 12/24/2019 12/24/19 | Pending | -- | -- | -- |
| 07/09/2019 07/09/19 | For Sale | $184,900 | +19.3% | $142 / Sq Ft |
| 12/14/2015 12/14/15 | Sold | $155,000 | 0.0% | $119 / Sq Ft |
| 10/25/2015 10/25/15 | Pending | -- | -- | -- |
| 10/13/2015 10/13/15 | For Sale | $155,000 | -- | $119 / Sq Ft |
Tax History Compared to Growth
Tax History
| Year | Tax Paid | Tax Assessment Tax Assessment Total Assessment is a certain percentage of the fair market value that is determined by local assessors to be the total taxable value of land and additions on the property. | Land | Improvement |
|---|---|---|---|---|
| 2024 | $5,993 | $21,395 | $1,886 | $19,509 |
| 2023 | $5,812 | $21,395 | $1,886 | $19,509 |
| 2022 | $5,812 | $21,395 | $1,886 | $19,509 |
| 2021 | $5,125 | $16,910 | $1,232 | $15,678 |
| 2020 | $4,113 | $16,910 | $1,232 | $15,678 |
| 2019 | $4,156 | $18,936 | $1,232 | $17,704 |
| 2018 | $3,206 | $14,117 | $1,015 | $13,102 |
| 2017 | $3,173 | $14,117 | $1,015 | $13,102 |
| 2016 | $3,210 | $14,117 | $1,015 | $13,102 |
| 2015 | $2,979 | $12,581 | $942 | $11,639 |
| 2014 | $2,963 | $12,581 | $942 | $11,639 |
| 2013 | $2,869 | $12,581 | $942 | $11,639 |
Agents Affiliated with this Home
-
J
Seller's Agent in 2020
James Durante
Real People Realty
-
Joseph Risteca

Buyer's Agent in 2020
Joseph Risteca
RE/MAX Suburban
(847) 217-5795
3 in this area
64 Total Sales
-
Mark Weinert

Seller's Agent in 2015
Mark Weinert
RE/MAX Suburban
16 Total Sales
Map
Source: Midwest Real Estate Data (MRED)
MLS Number: MRD09062775
APN: 07-32-301-033-1114
- 1665 Commodore Ct Unit 6
- 1460 Fairlane Dr Unit 119
- 1622 Orchard Ave Unit 26B162
- 1926 Grove Ave Unit 34B192
- 1301 Fairlane Dr
- 7018 Orchard Ln
- 739 Crest Ave
- 1101 Mercury Dr Unit 1C
- 7468 Filmore Ave
- 221 Norfolk Ct Unit 4
- 1240 Winfield Ct Unit 4
- 308 Ashbury Ct Unit 1515-1
- 738 Crest Ave
- 6950 Longmeadow Ln
- 1613 Hartmann Dr
- 250 Ashbury Ln E Unit 250
- 763 Verandah Dr
- 1367 Hampshire Ct Unit 15513
- 153 Sussex Ct Unit 13643
- 7325 Northway Dr
