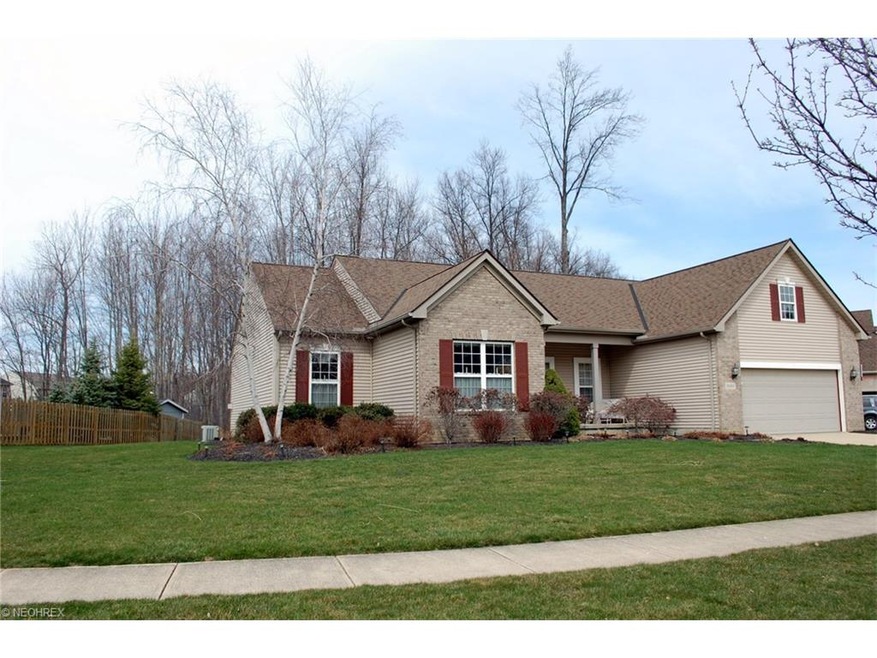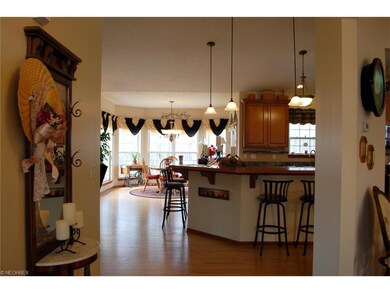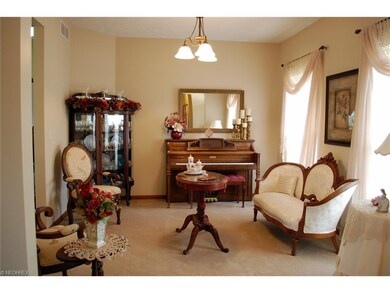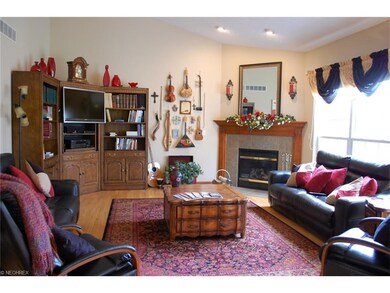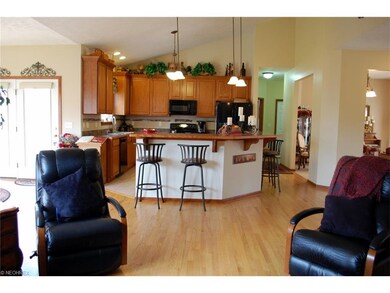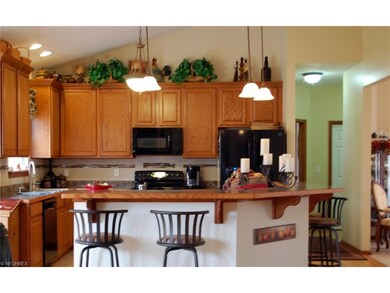
Estimated Value: $480,642 - $540,000
Highlights
- Health Club
- Golf Course Community
- View of Trees or Woods
- Avon East Elementary School Rated A-
- Medical Services
- Wooded Lot
About This Home
As of May 2016This is a most impressive ranch house. Vaulted ceilings, warm hardwood floors recently refinished, and an open floor plan with a turret off the kitchen mark this house with distinction. Bright light warms the house all year long with large windows. Quality is evident throughout; 2012 new stove, 2016 new upscale refrigerator, 2013 new dishwasher, 2014 new microwave, 2013 new stamped patio, 2015 kitchen faucet, 2014 ceramic in the kitchen. There is a newer blower motor on the furnace(3yrs old). The recreation room in the basement is private space, cable ready, with a full bathroom and an office space. There are 4 closets, a workroom, and a large open space for further expansion. There is a large owner's suite at one end of the house and 2 bedrooms and bath at the opposite side of the living space. There is another first floor room that could be a formal dining room, office, sitting area, or music room. The laundry is on the first floor and has a door to the outside. The house is located at the end of a cul-de-sac and is quite private. The back yard has a wooded area that will stay that way. The property goes about 10ft into the woods. The landscaping is professional, with expensive decorative trees and minimal for easy care.
Last Buyer's Agent
Joe Goldian
Redfin Real Estate Corporation License #2003013849

Home Details
Home Type
- Single Family
Est. Annual Taxes
- $4,787
Year Built
- Built in 2004
Lot Details
- 0.5 Acre Lot
- Lot Dimensions are 160x137
- Cul-De-Sac
- Southeast Facing Home
- Wooded Lot
HOA Fees
- $19 Monthly HOA Fees
Home Design
- Brick Exterior Construction
- Asphalt Roof
- Vinyl Construction Material
Interior Spaces
- 2,114 Sq Ft Home
- 1-Story Property
- 1 Fireplace
- Views of Woods
Kitchen
- Range
- Microwave
- Dishwasher
- Disposal
Bedrooms and Bathrooms
- 3 Bedrooms
Finished Basement
- Basement Fills Entire Space Under The House
- Sump Pump
Home Security
- Carbon Monoxide Detectors
- Fire and Smoke Detector
Parking
- 2 Car Attached Garage
- Garage Drain
Outdoor Features
- Patio
- Porch
Utilities
- Forced Air Heating and Cooling System
- Heating System Uses Gas
Listing and Financial Details
- Assessor Parcel Number 04-00-027-101-092
Community Details
Overview
- Association fees include property management, reserve fund
- Willow Crk 02 Community
Amenities
- Medical Services
- Shops
Recreation
- Golf Course Community
- Health Club
- Tennis Courts
- Community Playground
- Community Pool
- Park
Ownership History
Purchase Details
Purchase Details
Purchase Details
Home Financials for this Owner
Home Financials are based on the most recent Mortgage that was taken out on this home.Purchase Details
Home Financials for this Owner
Home Financials are based on the most recent Mortgage that was taken out on this home.Similar Homes in Avon, OH
Home Values in the Area
Average Home Value in this Area
Purchase History
| Date | Buyer | Sale Price | Title Company |
|---|---|---|---|
| Meffe Domenic A | $54,000 | -- | |
| Wesolik Larry R | $281,400 | Millennium Title Agency Ltd |
Mortgage History
| Date | Status | Borrower | Loan Amount |
|---|---|---|---|
| Previous Owner | Wesolik Larry F | $216,300 | |
| Previous Owner | Wesolik Larry F | $15,000 | |
| Previous Owner | Wesolik Larry R | $239,100 | |
| Previous Owner | Oster Construction Inc | $319,125 |
Property History
| Date | Event | Price | Change | Sq Ft Price |
|---|---|---|---|---|
| 05/19/2016 05/19/16 | Sold | $304,000 | -1.9% | $144 / Sq Ft |
| 04/05/2016 04/05/16 | Pending | -- | -- | -- |
| 04/04/2016 04/04/16 | For Sale | $310,000 | -- | $147 / Sq Ft |
Tax History Compared to Growth
Tax History
| Year | Tax Paid | Tax Assessment Tax Assessment Total Assessment is a certain percentage of the fair market value that is determined by local assessors to be the total taxable value of land and additions on the property. | Land | Improvement |
|---|---|---|---|---|
| 2024 | $6,616 | $134,593 | $38,500 | $96,093 |
| 2023 | $6,043 | $109,239 | $31,049 | $78,190 |
| 2022 | $5,986 | $109,239 | $31,049 | $78,190 |
| 2021 | $5,998 | $109,239 | $31,049 | $78,190 |
| 2020 | $5,656 | $96,680 | $27,480 | $69,200 |
| 2019 | $5,541 | $96,680 | $27,480 | $69,200 |
| 2018 | $5,134 | $96,680 | $27,480 | $69,200 |
| 2017 | $5,367 | $94,160 | $24,370 | $69,790 |
| 2016 | $5,032 | $94,160 | $24,370 | $69,790 |
| 2015 | $5,081 | $94,160 | $24,370 | $69,790 |
| 2014 | $4,787 | $89,790 | $22,750 | $67,040 |
| 2013 | $4,812 | $89,790 | $22,750 | $67,040 |
Agents Affiliated with this Home
-
Diane Hexter
D
Seller's Agent in 2016
Diane Hexter
Howard Hanna
(440) 590-5950
2 in this area
28 Total Sales
-

Buyer's Agent in 2016
Joe Goldian
Redfin Real Estate Corporation
(216) 224-9525
Map
Source: MLS Now
MLS Number: 3795154
APN: 04-00-027-101-092
- 2115 Vivian Way
- 31857 Avon Rd
- 2152 Vivian Way
- 1807 Jager Blvd
- 0 Avon Rd Unit 4372753
- 0 Avon Rd Unit 4372752
- 2108 Waters Edge Dr
- 1819 Bur Oak Dr
- 31008 Logan Ct
- 31587 Turtle Cr
- 2706 Forest Lake Dr
- 1416 Bradley Rd
- V/L Rocky Ridge Dr
- 2800 Rocky Ridge Dr Unit 144
- 2716 Rocky Ridge Dr
- 2786 Rocky Ridge Dr
- 2702 Rocky Ridge Dr
- 2762 Rocky Ridge Dr
- 2678 Rocky Ridge Dr
- 2662 Rocky Ridge Dr
