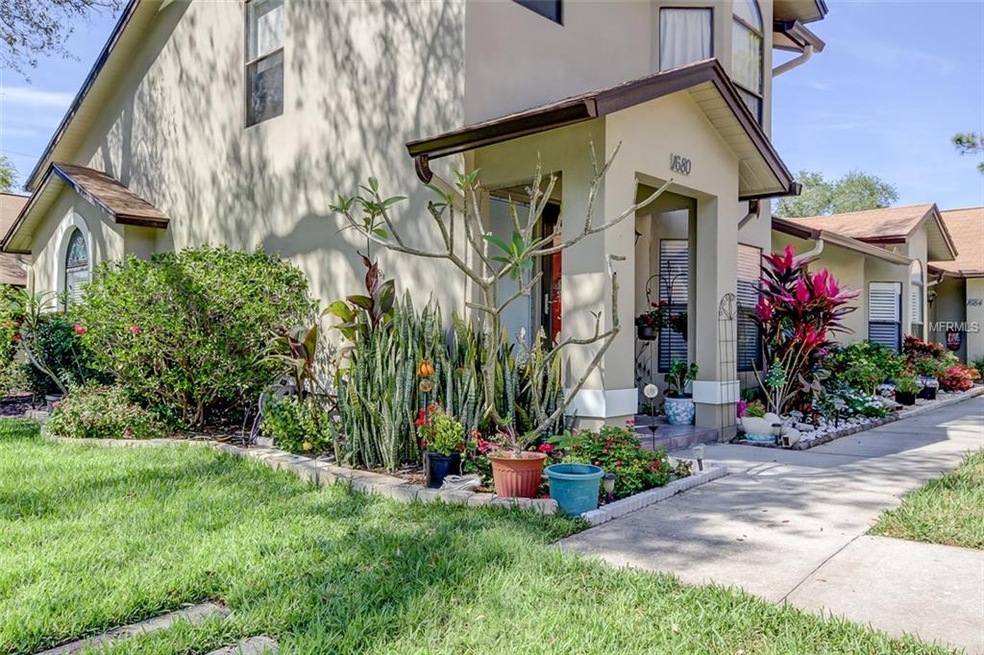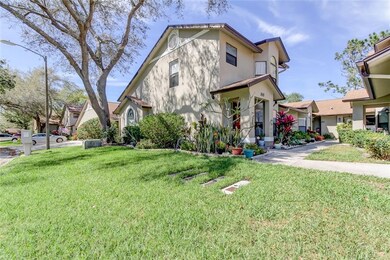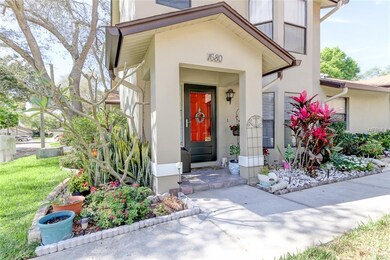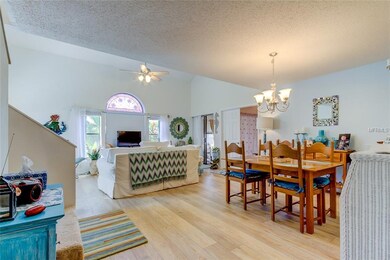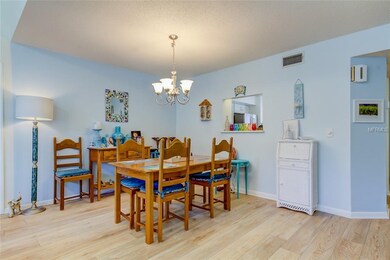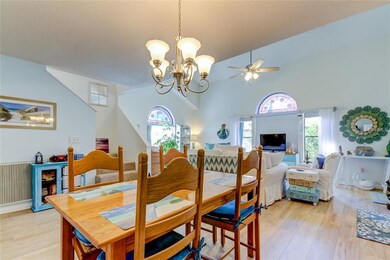
1680 Hamilton Ct Dunedin, FL 34698
Spanish Acres NeighborhoodEstimated Value: $365,827 - $450,000
Highlights
- Open Floorplan
- Vaulted Ceiling
- Sun or Florida Room
- Clubhouse
- Main Floor Primary Bedroom
- End Unit
About This Home
As of April 2019UPGRADE! UPGRADE! UPGRADE! Beautiful quiet cul-de-sac in friendly Dunedin community.
This townhouse has it all: new Kitchenaide stainless steel appliances made in USA, white soft close kitchen cabinets, Italian quartz with shells and mother of pearl embedded counter tops, deep stainless steel sink. New, high-end, white oak laminate flooring, with moisture padding. Freshly painted walls. All new faucets, light fixtures, new Rheem 3 ton AC, new hot water tank and new garbage disposal. All new carpeting, new doors through out, new shower doors, rock counter top in master bath. Master and master bath on first floor with closet design walk in closet. New wood blinds, new bathroom light vanities and fans. Detached garage, concrete floor and walls painted with added shelving and cabinets. A gardeners delight with large garden areas with sprinkler system . HOA covers tree trimming, lawns, roofs. So much to see, and beautiful stained glass windows. The lanai is enclosed with walls which is "grandfathered" in for more sq. Footage. The community features a community pool and clubhouse. Just a short drive to delightful downtown Dunedin with its many festivals and markets. Close to beaches and shopping. This one is truly a MUST SEE.
Last Agent to Sell the Property
COASTAL PROPERTIES GROUP INTERNATIONAL License #3157833 Listed on: 03/04/2019

Townhouse Details
Home Type
- Townhome
Est. Annual Taxes
- $2,630
Year Built
- Built in 1989
Lot Details
- 2,526 Sq Ft Lot
- End Unit
- Street terminates at a dead end
- East Facing Home
- Mature Landscaping
HOA Fees
- $345 Monthly HOA Fees
Parking
- 1 Car Garage
- Oversized Parking
- Garage Door Opener
- Open Parking
Home Design
- Bi-Level Home
- Slab Foundation
- Wood Frame Construction
- Shingle Roof
- Block Exterior
Interior Spaces
- 1,474 Sq Ft Home
- Open Floorplan
- Vaulted Ceiling
- Ceiling Fan
- Blinds
- Great Room
- Combination Dining and Living Room
- Sun or Florida Room
- Inside Utility
Kitchen
- Eat-In Kitchen
- Convection Oven
- Range
- Recirculated Exhaust Fan
- Dishwasher
- Stone Countertops
- Solid Wood Cabinet
- Disposal
Flooring
- Carpet
- Laminate
- Tile
Bedrooms and Bathrooms
- 3 Bedrooms
- Primary Bedroom on Main
- Split Bedroom Floorplan
- Walk-In Closet
Laundry
- Laundry in Kitchen
- Dryer
- Washer
Home Security
Outdoor Features
- Covered patio or porch
- Exterior Lighting
- Rain Gutters
Location
- City Lot
Schools
- Garrison-Jones Elementary School
- Dunedin Highland Middle School
- Dunedin High School
Utilities
- Central Heating and Cooling System
- Heat Pump System
- Electric Water Heater
- High Speed Internet
- Cable TV Available
Listing and Financial Details
- Down Payment Assistance Available
- Visit Down Payment Resource Website
- Tax Lot 2071
- Assessor Parcel Number 24-28-15-10751-000-2071
Community Details
Overview
- Association fees include common area taxes, community pool, escrow reserves fund, insurance, maintenance structure, ground maintenance, maintenance repairs, pest control, pool maintenance, private road, recreational facilities
- Qualified Property Management Association, Phone Number (727) 869-9700
- Braemoor Lake Villas Subdivision
- On-Site Maintenance
- The community has rules related to deed restrictions
- Rental Restrictions
Recreation
- Shuffleboard Court
- Community Pool
Pet Policy
- Pets up to 25 lbs
- Pet Size Limit
- 2 Pets Allowed
- Breed Restrictions
Additional Features
- Clubhouse
- Fire and Smoke Detector
Ownership History
Purchase Details
Home Financials for this Owner
Home Financials are based on the most recent Mortgage that was taken out on this home.Purchase Details
Purchase Details
Similar Homes in the area
Home Values in the Area
Average Home Value in this Area
Purchase History
| Date | Buyer | Sale Price | Title Company |
|---|---|---|---|
| Lucenti Martin V | $280,000 | Attorney | |
| Lernihan Theresa | $140,000 | Albritton Title Inc | |
| Howard Amy | $48,500 | Attorney |
Mortgage History
| Date | Status | Borrower | Loan Amount |
|---|---|---|---|
| Previous Owner | Millett Anne L | $50,000 |
Property History
| Date | Event | Price | Change | Sq Ft Price |
|---|---|---|---|---|
| 04/22/2019 04/22/19 | Sold | $280,000 | -3.1% | $190 / Sq Ft |
| 03/12/2019 03/12/19 | Pending | -- | -- | -- |
| 03/03/2019 03/03/19 | For Sale | $289,000 | -- | $196 / Sq Ft |
Tax History Compared to Growth
Tax History
| Year | Tax Paid | Tax Assessment Tax Assessment Total Assessment is a certain percentage of the fair market value that is determined by local assessors to be the total taxable value of land and additions on the property. | Land | Improvement |
|---|---|---|---|---|
| 2024 | $5,105 | $338,501 | -- | $338,501 |
| 2023 | $5,105 | $327,269 | $0 | $327,269 |
| 2022 | $4,471 | $264,065 | $0 | $264,065 |
| 2021 | $4,172 | $225,485 | $0 | $0 |
| 2020 | $4,058 | $216,231 | $0 | $0 |
| 2019 | $3,144 | $169,787 | $0 | $169,787 |
| 2018 | $2,943 | $163,310 | $0 | $0 |
| 2017 | $2,630 | $135,583 | $0 | $0 |
| 2016 | $1,169 | $100,042 | $0 | $0 |
| 2015 | $1,189 | $99,347 | $0 | $0 |
| 2014 | $1,159 | $98,559 | $0 | $0 |
Agents Affiliated with this Home
-
Antje Anderson

Seller's Agent in 2019
Antje Anderson
COASTAL PROPERTIES GROUP INTERNATIONAL
(727) 656-9741
92 Total Sales
-
Arlene Schimkat
A
Buyer's Agent in 2019
Arlene Schimkat
DUNEDIN REALTY LLC
(727) 637-7195
15 Total Sales
Map
Source: Stellar MLS
MLS Number: U8036690
APN: 24-28-15-10751-000-2071
- 1647 Hamilton Ct
- 1693 Fry Ct
- 1669 Fry Ct
- 1906 Del Oro Ct
- 1673 Nash Ct
- 1550 Burnham Ln
- 2067 Hunters Glen Dr Unit 313
- 2087 Hunters Glen Dr Unit 126
- 2085 Hunters Glen Dr Unit 213
- 1428 Chesterfield Dr
- 1509 Coachlight Way
- 1558 Cottonwood Terrace
- 1393 Chesterfield Dr
- 1500 County Road 1 Unit 209
- 1500 County Road 1 Unit 243
- 1721 Sutton Place
- 1582 Sandalwood Dr
- 1525 Albemarle Ct
- 1503 Albemarle Ct
- 1961 Dunbrody Ct
- 1680 Hamilton Ct Unit 2071
- 1680 Hamilton Ct
- 1684 Hamilton Ct
- 1678 Hamilton Ct
- 1692 Hamilton Ct
- 1688 Hamilton Ct Unit 2073
- 1676 Hamilton Ct
- 1672 Hamilton Ct
- 1672 Hamilton Ct Unit 2062
- 1668 Hamilton Ct
- 1668 Hamilton Ct Unit 2061
- 1665 Hamilton Ct Unit 2103
- 1677 Hamilton Ct Unit 2101
- 1689 Hamilton Ct
- 1696 Hamilton Ct
- 1671 Hamilton Ct
- 1671 Hamilton Ct Unit 2102
- 1866 Del Oro Ct
- 1704 Hamilton Ct
- 1664 Hamilton Ct Unit 2051
