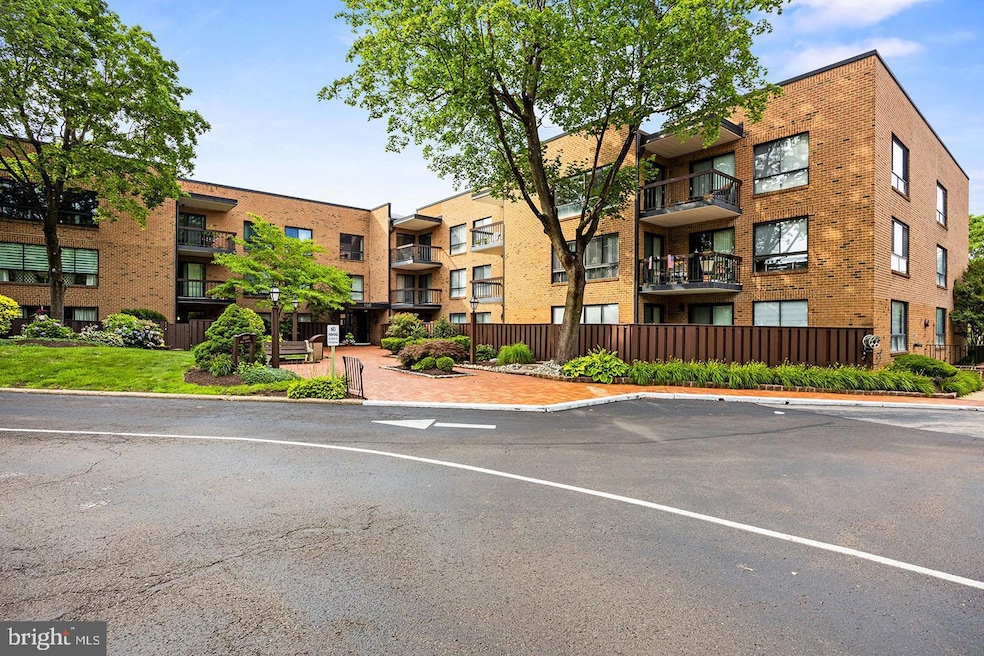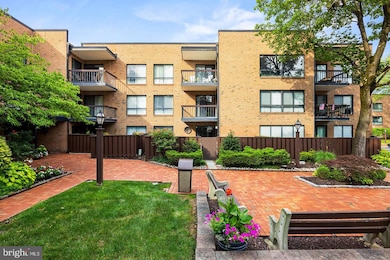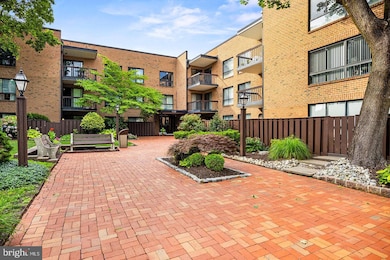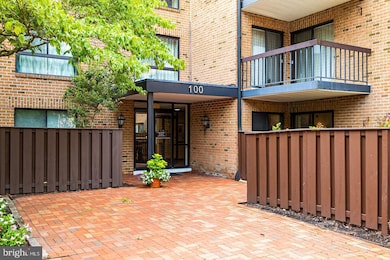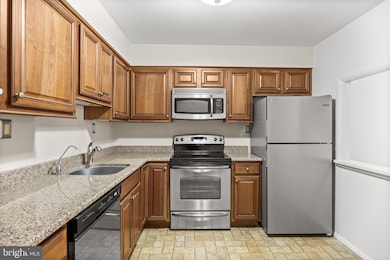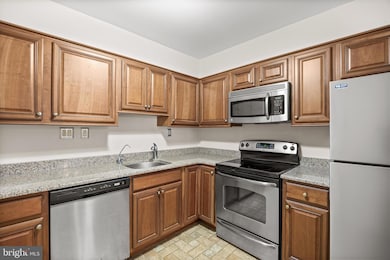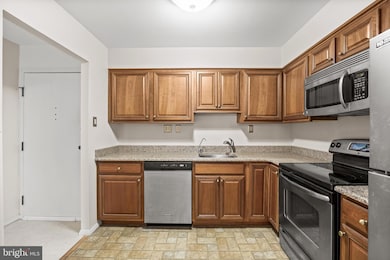
Hill House 1680 Huntingdon Pike Unit 129 Huntingdon Valley, PA 19006
Rydal NeighborhoodEstimated payment $1,549/month
Highlights
- Contemporary Architecture
- Community Pool
- Forced Air Heating and Cooling System
- Rydal East School Rated A
- Living Room
About This Home
Welcome to 1680 Huntingdon Pike #129, a spacious and beautifully maintained 1-bedroom, 1-bath condo in the highly sought-after Hill House community of Huntingdon Valley. With over 900 square feet of bright, open living space, this unit offers the perfect balance of low-maintenance living and comfort in a peaceful, professionally managed building.
Step inside and you’ll find a generous living and dining area filled with natural light, neutral tones, and easy flow — ideal for both relaxing and entertaining. The kitchen offers ample cabinet and counter space, perfect for preparing meals or hosting friends. The oversized bedroom easily accommodates a king-size bed and includes a large closet for added storage. The full bath is clean and well-maintained, and the entire unit has been lovingly cared for by its long-time owner.
Hill House is known for its quiet, beautifully landscaped grounds, elevator access, meticulous property management, and secure entry. Your condo fee includes water, sewer, trash, snow removal, lawn care, and common area maintenance — just lock up and go.
The location is unbeatable: just minutes from Holy Redeemer Hospital, Pennypack Trail, shopping centers, top restaurants, and convenient public transportation. You’ll also enjoy quick access to major highways, making commuting to Center City Philadelphia or surrounding suburbs a breeze — all without the noise and stress of city living.
Whether you’re a first-time buyer, downsizing, or looking for peaceful, easy living in a desirable area, this move-in ready condo checks every box. Schedule your showing today and experience everything Hill House and Huntingdon Valley have to offer!
Property Details
Home Type
- Condominium
Est. Annual Taxes
- $3,218
Year Built
- Built in 1966
HOA Fees
- $284 Monthly HOA Fees
Parking
- Parking Lot
Home Design
- Contemporary Architecture
- Flat Roof Shape
- Brick Exterior Construction
Interior Spaces
- 926 Sq Ft Home
- Property has 1 Level
- Living Room
- Washer and Dryer Hookup
Bedrooms and Bathrooms
- 1 Main Level Bedroom
- 1 Full Bathroom
Schools
- Abington Junior Middle School
- Abington Senior High School
Utilities
- Forced Air Heating and Cooling System
- Electric Water Heater
Listing and Financial Details
- Tax Lot 029
- Assessor Parcel Number 30-00-31104-006
Community Details
Overview
- Association fees include common area maintenance, management, lawn maintenance, snow removal, trash, water, sewer
- 1 Elevator
- Camco Property Management HOA
- Low-Rise Condominium
- Hill House Community
- Hill House Subdivision
- Property Manager
Recreation
- Community Pool
Pet Policy
- No Pets Allowed
Map
About Hill House
Home Values in the Area
Average Home Value in this Area
Property History
| Date | Event | Price | Change | Sq Ft Price |
|---|---|---|---|---|
| 07/18/2025 07/18/25 | For Sale | $180,000 | -- | $194 / Sq Ft |
Similar Homes in the area
Source: Bright MLS
MLS Number: PAMC2142008
- 1680 Huntingdon Pike Unit 224
- 1760 Oak Hill Dr
- 1450 Stephen Rd
- 1369 Michael Rd
- 1426 Bryant Ln
- 1363 Glenbrook Rd
- 1375 Meetinghouse Rd Unit 87
- 1950 Valley Rd
- 1425 Lindsay Ln
- 297 Moreland Rd
- 1106 Herkness Dr
- 833 Dale Rd
- 1221 Huntingdon Pike
- 528 Carson Terrace
- 250 Carson Terrace
- 506 Carson Terrace
- 326 Carson Terrace
- 423 Carson Terrace
- 429 Carson Terrace
- 1061 Laurel Hill Ln
- 200 Meadowbrook Dr
- 307 Carson Terrace
- 321 Carson Terrace Unit 321
- 1031 Claire Ave
- 647 Artwood Dr
- 8526 Alicia St
- 119 Robbins Ave
- 129 Blake Ave
- 910 Fox Chase Rd Unit 16
- 910 Fox Chase Rd Unit 11
- 1022 Fox Chase Rd Unit B
- 1022 Fox Chase Rd
- 415 Solly Ave
- 1106 Grant Ave
- 509 Solly Ave
- 213 Alnus St
- 210 Lockart Terrace
- 8049 Pine Rd
- 8529 Rising Sun Ave Unit 2
- 600 Red Lion Rd
