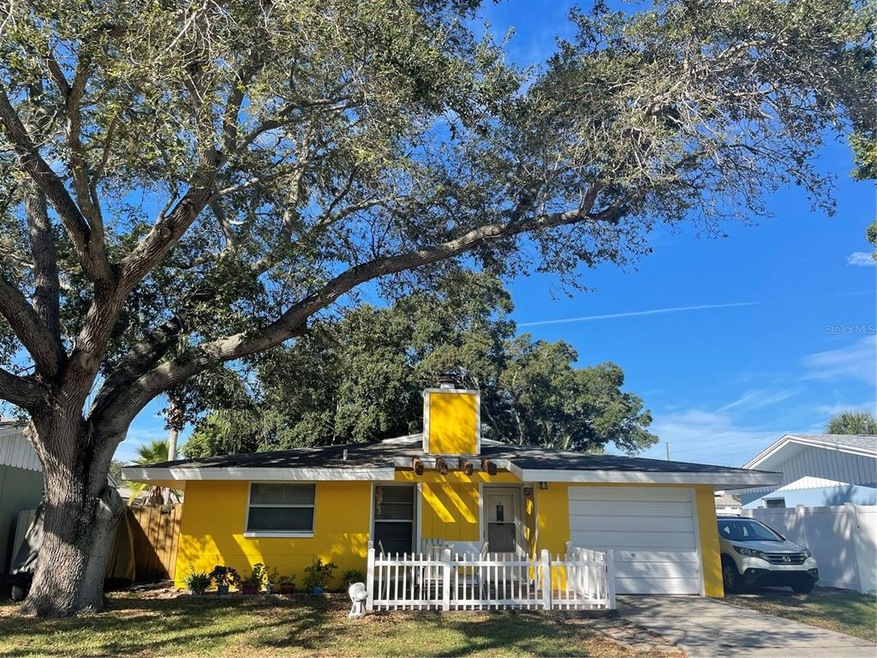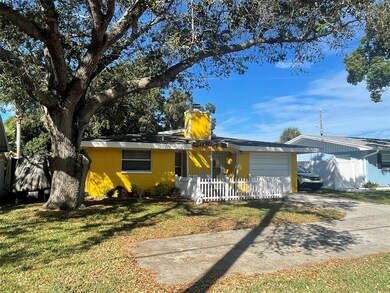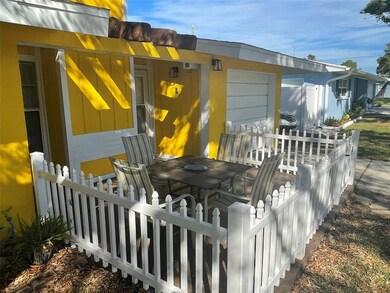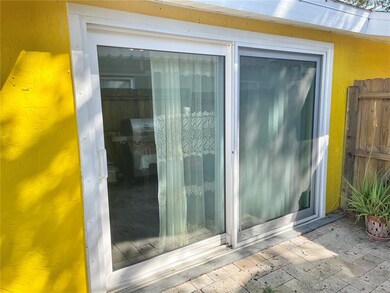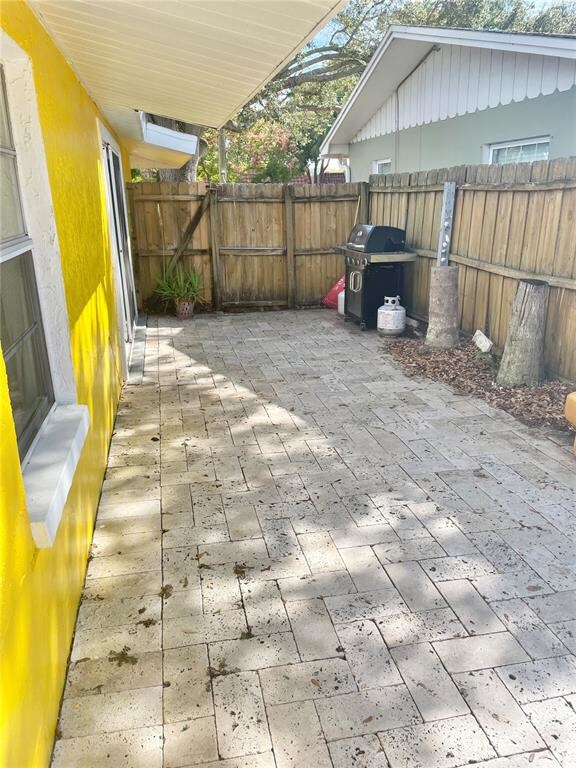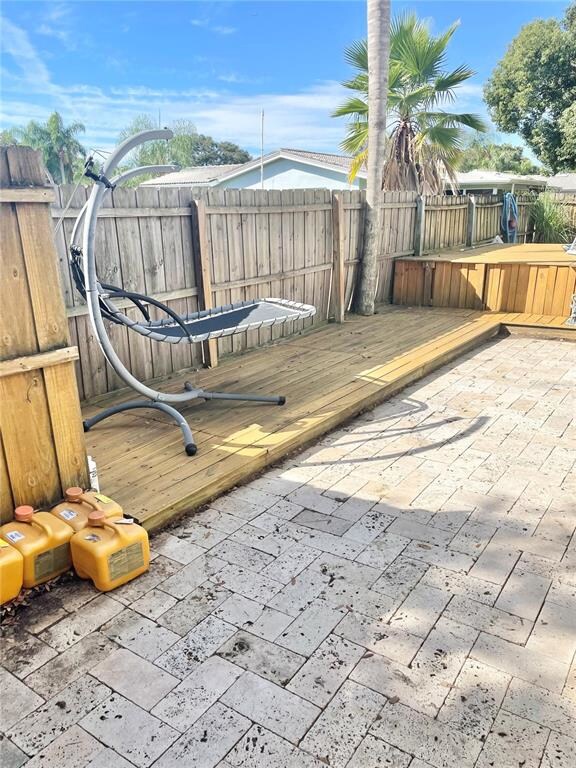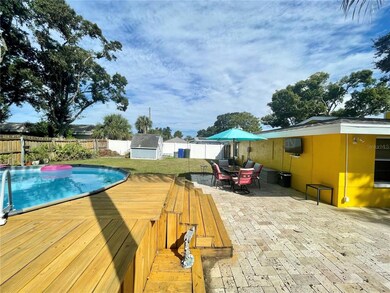
1680 Pinehurst Rd Dunedin, FL 34698
Hammock Park NeighborhoodEstimated Value: $362,000 - $418,000
Highlights
- Oak Trees
- Deck
- Ranch Style House
- Above Ground Pool
- Vaulted Ceiling
- Bonus Room
About This Home
As of December 2021This Delightful Dunedin pool home is walking distance to Dunedin High School, Dunedin Community Center, Highlander Park, Hammock Park, Dunedin Fine Art Center and Recreation Center that includes tennis courts, baseball, Nature Center, water park. You can drive your own golf cart from here to iconic downtown - one of America's best oceanfront little towns. The high vaulted ceilings makes it feel larger and more open. Wood burning fireplace in family room. Beautiful kitchen backsplash. Separate dining area with upgraded double glass sliding doors leading out to the back yard. Both bedrooms are attached to a Jack-N-Jill bathroom. The primary bedroom has a large (6'X8") walk in closet. The garage has been partially enclosed and air conditioned in order to make an inside laundry-storage-utility area. The garage door is still in tact creating an area about five feet deep for storage. The wall could be easily removed if you want to reestablish a usable garage. Or fully enclose the garage and upgrade the space even more. The extra deep lot makes expanding the house an easy option. So much potential! Enjoy the above-ground pool with wood deck and large travertine tile patio. This back yard is a place you can entertain with pride. Large shed in backyard conveys. The roof is not leaking but will not pass an insurance inspection due to its age.
Last Agent to Sell the Property
FUTURE HOME REALTY INC License #605810 Listed on: 10/28/2021

Home Details
Home Type
- Single Family
Est. Annual Taxes
- $1,270
Year Built
- Built in 1981
Lot Details
- 6,943 Sq Ft Lot
- Lot Dimensions are 62x115
- East Facing Home
- Vinyl Fence
- Wood Fence
- Mature Landscaping
- Oak Trees
Home Design
- Ranch Style House
- Slab Foundation
- Shingle Roof
- Wood Siding
- Block Exterior
- Stucco
Interior Spaces
- 1,116 Sq Ft Home
- Vaulted Ceiling
- Ceiling Fan
- Window Treatments
- Sliding Doors
- Bonus Room
- Inside Utility
- Laundry in unit
- Fire and Smoke Detector
Kitchen
- Range
- Recirculated Exhaust Fan
- Microwave
- Ice Maker
- Dishwasher
- Disposal
Flooring
- Laminate
- Ceramic Tile
Bedrooms and Bathrooms
- 2 Bedrooms
- 1 Full Bathroom
Parking
- Parking Pad
- Converted Garage
Pool
- Above Ground Pool
- Vinyl Pool
Outdoor Features
- Deck
- Shed
- Front Porch
Location
- City Lot
Schools
- San Jose Elementary School
- Palm Harbor Middle School
- Dunedin High School
Utilities
- Central Heating and Cooling System
- Electric Water Heater
Community Details
- No Home Owners Association
- Suemar Sub 2Nd Add Subdivision
- The community has rules related to allowable golf cart usage in the community
Listing and Financial Details
- Down Payment Assistance Available
- Homestead Exemption
- Visit Down Payment Resource Website
- Legal Lot and Block 1 / F
- Assessor Parcel Number 23-28-15-86022-006-0010
Ownership History
Purchase Details
Home Financials for this Owner
Home Financials are based on the most recent Mortgage that was taken out on this home.Purchase Details
Home Financials for this Owner
Home Financials are based on the most recent Mortgage that was taken out on this home.Purchase Details
Home Financials for this Owner
Home Financials are based on the most recent Mortgage that was taken out on this home.Purchase Details
Home Financials for this Owner
Home Financials are based on the most recent Mortgage that was taken out on this home.Purchase Details
Home Financials for this Owner
Home Financials are based on the most recent Mortgage that was taken out on this home.Similar Homes in the area
Home Values in the Area
Average Home Value in this Area
Purchase History
| Date | Buyer | Sale Price | Title Company |
|---|---|---|---|
| Emiliani James | $300,000 | Total Title Solutions | |
| Dufresne Grant J | $126,000 | First American Title Ins Co | |
| Gorman Judith A | $169,000 | First American Title Ins Co | |
| Garwod Greg E | $105,000 | -- | |
| Doseck Robert L | $69,000 | -- |
Mortgage History
| Date | Status | Borrower | Loan Amount |
|---|---|---|---|
| Open | Emiliani James | $285,000 | |
| Previous Owner | Dufresne Grant J | $30,000 | |
| Previous Owner | Dufresne Grant J | $121,303 | |
| Previous Owner | Dufresne Grant J | $123,677 | |
| Previous Owner | Gorman Judith A | $100,000 | |
| Previous Owner | Garwod Greg E | $94,500 | |
| Previous Owner | Doseck Robert L | $67,500 |
Property History
| Date | Event | Price | Change | Sq Ft Price |
|---|---|---|---|---|
| 12/09/2021 12/09/21 | Sold | $300,000 | 0.0% | $269 / Sq Ft |
| 11/03/2021 11/03/21 | Pending | -- | -- | -- |
| 10/27/2021 10/27/21 | For Sale | $300,000 | -- | $269 / Sq Ft |
Tax History Compared to Growth
Tax History
| Year | Tax Paid | Tax Assessment Tax Assessment Total Assessment is a certain percentage of the fair market value that is determined by local assessors to be the total taxable value of land and additions on the property. | Land | Improvement |
|---|---|---|---|---|
| 2024 | $4,287 | $346,016 | $204,343 | $141,673 |
| 2023 | $4,287 | $286,124 | $0 | $0 |
| 2022 | $4,168 | $277,790 | $179,895 | $97,895 |
| 2021 | $1,332 | $113,452 | $0 | $0 |
| 2020 | $1,322 | $111,886 | $0 | $0 |
| 2019 | $1,289 | $109,370 | $0 | $0 |
| 2018 | $1,263 | $107,331 | $0 | $0 |
| 2017 | $1,244 | $105,123 | $0 | $0 |
| 2016 | $1,226 | $102,961 | $0 | $0 |
| 2015 | $1,247 | $102,245 | $0 | $0 |
| 2014 | $1,216 | $101,434 | $0 | $0 |
Agents Affiliated with this Home
-
Jamie Everett

Seller's Agent in 2021
Jamie Everett
FUTURE HOME REALTY INC
(727) 409-7242
1 in this area
124 Total Sales
-
Tim Richardson

Buyer's Agent in 2021
Tim Richardson
DALTON WADE INC
(281) 865-0333
1 in this area
25 Total Sales
Map
Source: Stellar MLS
MLS Number: U8141142
APN: 23-28-15-86022-006-0010
- 1140 Mcfarland St
- 1152 Jackmar Rd
- 2045 Summit Dr
- 1701 Pinehurst Rd Unit 33E
- 1701 Pinehurst Rd Unit 9G
- 1701 Pinehurst Rd Unit 16C
- 1701 Pinehurst Rd Unit 31D
- 1701 Pinehurst Rd Unit 26E
- 1051 Glynwood Place
- 1754 Patricia Ave
- 1265 Royal Oak Dr
- 1165 Falcon Dr
- 1638 Saint Catherine Dr W
- 1042 Idlewild Dr N
- 1926 Fairway Cir W
- 1240 Georgia Ave
- 1631 Saint Mary Dr
- 1510 Patricia Ave
- 1960 Canadiana Ct
- 1509 Coachlight Way
- 1680 Pinehurst Rd
- 1690 Pinehurst Rd
- 1660 Pinehurst Rd
- 1185 Suemar Rd
- 1160 Mccarty St
- 1179 Suemar Rd
- 1150 Mccarty St
- 1710 Pinehurst Rd
- 1171 Mccarty St
- 1184 Suemar Rd
- 1161 Mccarty St
- 1167 Suemar Rd
- 1140 Mccarty St
- 1176 Suemar Rd
- 1151 Mccarty St
- 1155 Suemar Rd
- 1164 Suemar Rd
- 1191 Robmar Rd
- 1141 Mccarty St
- 1160 Mcfarland St
