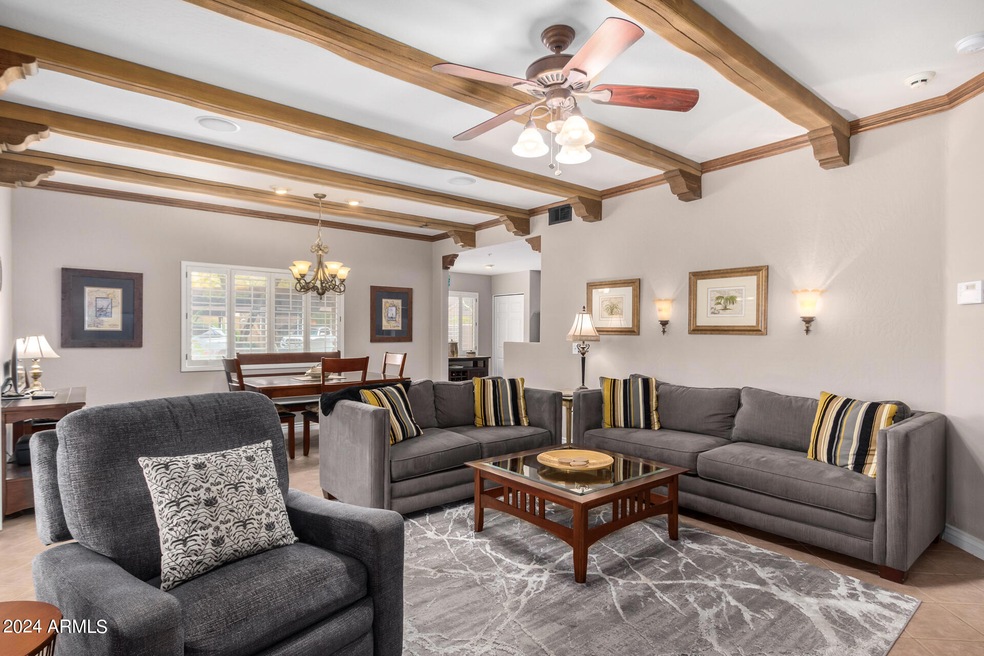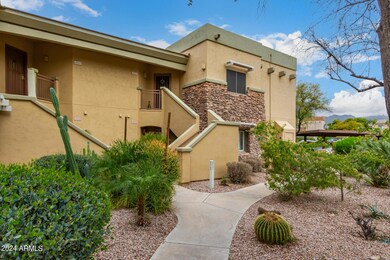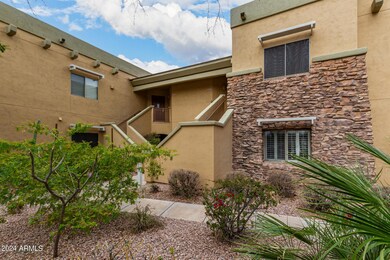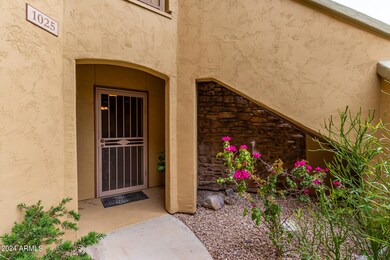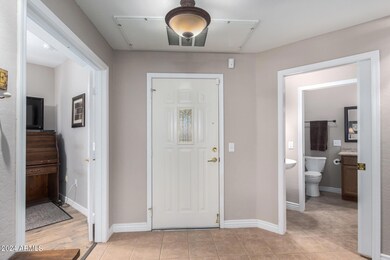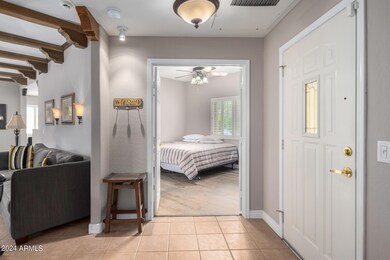
16801 N 94th St Unit 1025 Scottsdale, AZ 85260
Desert View NeighborhoodHighlights
- Gated Community
- Mountain View
- End Unit
- Desert Canyon Elementary School Rated A
- Santa Fe Architecture
- Heated Community Pool
About This Home
As of June 2024Welcome to the gated Salida Del Sol! Comfort meets practicality in this charming ground-floor unit with 2 beds & 1.5 baths. Discover a living & dining room combo paired with exposed beams! Neutral paint creates an inviting vibe, enhanced by plantation shutters and tile flooring w/wood-look in bedrooms. The kitchen boasts SS appliances, ample wood cabinetry, tile backsplash, recessed lighting, and a stacked laundry closet. Main bedroom has a Jack & Jill bathroom with dual sinks and access to the half bathroom. It also offers sliding doors that open to the covered patio, a perfect spot to relax in the morning or afternoon. Adding to the home's convenience are the storage space & assigned covered parking. Take advantage of the Community pool & picnic area! Mountain views surround! Visit no
Last Agent to Sell the Property
Keller Williams Arizona Realty License #SA655976000 Listed on: 03/21/2024

Property Details
Home Type
- Condominium
Est. Annual Taxes
- $1,126
Year Built
- Built in 2001
Lot Details
- End Unit
- 1 Common Wall
- Private Streets
- Desert faces the front and back of the property
- Wrought Iron Fence
HOA Fees
- $350 Monthly HOA Fees
Home Design
- Santa Fe Architecture
- Wood Frame Construction
- Tile Roof
- Stone Exterior Construction
- Stucco
Interior Spaces
- 1,119 Sq Ft Home
- 2-Story Property
- Ceiling height of 9 feet or more
- Ceiling Fan
- Double Pane Windows
- Tinted Windows
- Tile Flooring
- Mountain Views
Kitchen
- Built-In Microwave
- Laminate Countertops
Bedrooms and Bathrooms
- 2 Bedrooms
- Primary Bathroom is a Full Bathroom
- 1.5 Bathrooms
- Dual Vanity Sinks in Primary Bathroom
Parking
- 1 Carport Space
- Assigned Parking
Outdoor Features
- Covered patio or porch
- Outdoor Storage
Schools
- Desert Canyon Elementary School
- Desert Canyon Middle School
Utilities
- Cooling System Updated in 2024
- Central Air
- Heating Available
- High Speed Internet
- Cable TV Available
Additional Features
- No Interior Steps
- Unit is below another unit
Listing and Financial Details
- Tax Lot 1025
- Assessor Parcel Number 217-13-189
Community Details
Overview
- Association fees include ground maintenance, trash, water
- Salida Del Sol Association, Phone Number (480) 941-1077
- Built by TOWNE
- Salida Del Sol Condominium Subdivision
Recreation
- Heated Community Pool
- Community Spa
- Bike Trail
Security
- Gated Community
Ownership History
Purchase Details
Home Financials for this Owner
Home Financials are based on the most recent Mortgage that was taken out on this home.Purchase Details
Home Financials for this Owner
Home Financials are based on the most recent Mortgage that was taken out on this home.Purchase Details
Purchase Details
Home Financials for this Owner
Home Financials are based on the most recent Mortgage that was taken out on this home.Similar Homes in Scottsdale, AZ
Home Values in the Area
Average Home Value in this Area
Purchase History
| Date | Type | Sale Price | Title Company |
|---|---|---|---|
| Warranty Deed | $364,999 | Great American Title | |
| Cash Sale Deed | $168,000 | Equity Title Agency Inc | |
| Cash Sale Deed | $275,000 | Camelback Title Agency Llc | |
| Special Warranty Deed | $147,900 | Fidelity National Title |
Mortgage History
| Date | Status | Loan Amount | Loan Type |
|---|---|---|---|
| Open | $358,387 | FHA | |
| Previous Owner | $187,200 | Stand Alone Refi Refinance Of Original Loan | |
| Previous Owner | $132,000 | Stand Alone First | |
| Previous Owner | $118,320 | New Conventional |
Property History
| Date | Event | Price | Change | Sq Ft Price |
|---|---|---|---|---|
| 06/12/2024 06/12/24 | Sold | $364,999 | 0.0% | $326 / Sq Ft |
| 05/13/2024 05/13/24 | Pending | -- | -- | -- |
| 05/10/2024 05/10/24 | Price Changed | $364,999 | 0.0% | $326 / Sq Ft |
| 04/25/2024 04/25/24 | For Sale | $365,000 | 0.0% | $326 / Sq Ft |
| 04/13/2024 04/13/24 | Pending | -- | -- | -- |
| 03/21/2024 03/21/24 | For Sale | $365,000 | +117.3% | $326 / Sq Ft |
| 05/01/2014 05/01/14 | Sold | $168,000 | -4.0% | $150 / Sq Ft |
| 03/14/2014 03/14/14 | Pending | -- | -- | -- |
| 03/03/2014 03/03/14 | Price Changed | $175,000 | -2.7% | $156 / Sq Ft |
| 02/24/2014 02/24/14 | Price Changed | $179,800 | -0.1% | $161 / Sq Ft |
| 02/21/2014 02/21/14 | Price Changed | $179,900 | +0.1% | $161 / Sq Ft |
| 02/18/2014 02/18/14 | Price Changed | $179,800 | -0.1% | $161 / Sq Ft |
| 02/05/2014 02/05/14 | Price Changed | $179,900 | -2.8% | $161 / Sq Ft |
| 01/30/2014 01/30/14 | Price Changed | $185,000 | -2.5% | $165 / Sq Ft |
| 01/29/2014 01/29/14 | Price Changed | $189,800 | -0.1% | $170 / Sq Ft |
| 01/01/2014 01/01/14 | For Sale | $189,900 | -- | $170 / Sq Ft |
Tax History Compared to Growth
Tax History
| Year | Tax Paid | Tax Assessment Tax Assessment Total Assessment is a certain percentage of the fair market value that is determined by local assessors to be the total taxable value of land and additions on the property. | Land | Improvement |
|---|---|---|---|---|
| 2025 | $961 | $16,838 | -- | -- |
| 2024 | $1,126 | $16,037 | -- | -- |
| 2023 | $1,126 | $25,250 | $5,050 | $20,200 |
| 2022 | $1,068 | $19,130 | $3,820 | $15,310 |
| 2021 | $1,135 | $17,650 | $3,530 | $14,120 |
| 2020 | $1,125 | $16,810 | $3,360 | $13,450 |
| 2019 | $1,086 | $15,380 | $3,070 | $12,310 |
| 2018 | $1,051 | $14,570 | $2,910 | $11,660 |
| 2017 | $1,007 | $14,150 | $2,830 | $11,320 |
| 2016 | $987 | $14,060 | $2,810 | $11,250 |
| 2015 | $940 | $13,850 | $2,770 | $11,080 |
Agents Affiliated with this Home
-
Bethanie Madewell

Seller's Agent in 2024
Bethanie Madewell
Keller Williams Arizona Realty
(602) 413-1046
3 in this area
220 Total Sales
-
Jana Hatcher
J
Buyer's Agent in 2024
Jana Hatcher
DPR Realty
(623) 979-3002
1 in this area
40 Total Sales
-
teresa borello

Seller's Agent in 2014
teresa borello
HomeSmart
2 in this area
36 Total Sales
-

Buyer's Agent in 2014
Janice Grissom
Coldwell Banker Realty
Map
Source: Arizona Regional Multiple Listing Service (ARMLS)
MLS Number: 6678794
APN: 217-13-189
- 16801 N 94th St Unit 2056
- 16801 N 94th St Unit 2005
- 16580 N 92nd St Unit 2003
- 16580 N 92nd St Unit 2001
- 17505 N 96th Way
- 9424 E Hidden Spur Trail
- 9412 E Hidden Spur Trail
- 16510 N 92nd St Unit 1043
- 16510 N 92nd St Unit 1006
- 16510 N 92nd St Unit 1003
- 9843 E Acacia Dr
- 9858 E South Bend Dr
- 17303 N 98th Place
- 17727 N 95th Place
- 9901 E Bahia Dr
- 9301 E Desert Arroyos
- 17763 N 93rd Way
- 9845 E Edgestone Dr
- 16295 N 98th Way
- 8985 E Bell Rd Unit 104
