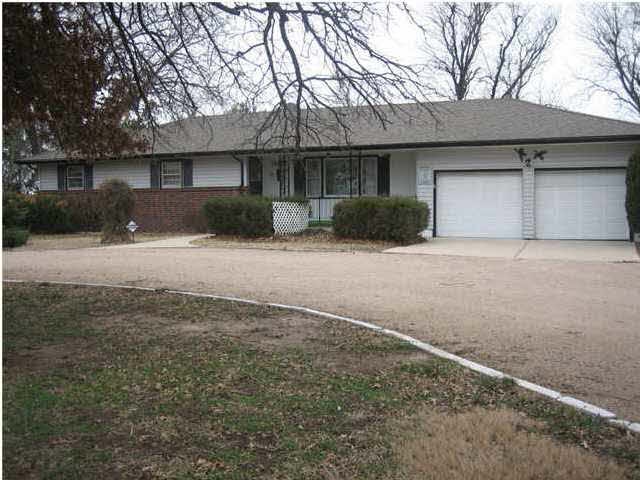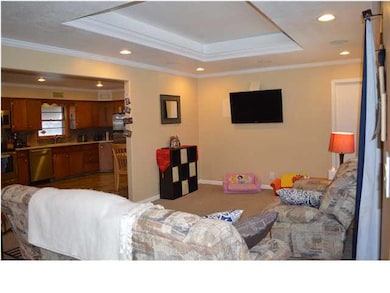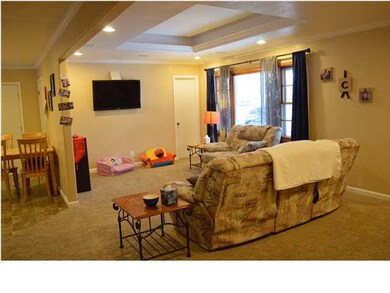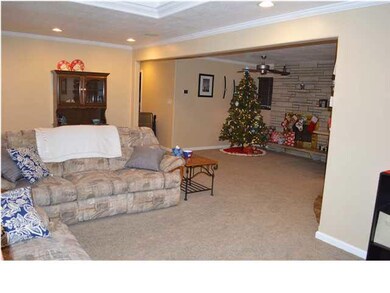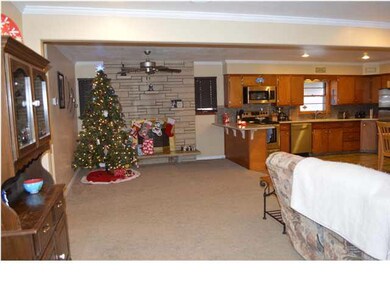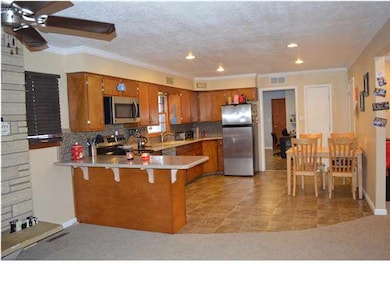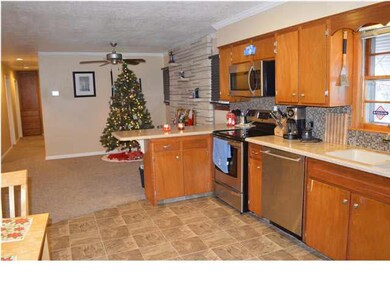
16801 W 71st St S Clearwater, KS 67026
Estimated Value: $281,901 - $340,000
Highlights
- Fireplace in Kitchen
- Corner Lot
- Storm Windows
- Ranch Style House
- 2 Car Attached Garage
- Breakfast Bar
About This Home
As of March 2015You will be impressed with the remodel of this older ranch! New carpet, new interior paint and new ceilings! The kitchen has been updated with new counter-tops, tile backsplash and flooring. There is a pantry too! Walls were even moved to create a more "open floor plan" that everyone will love. The bathroom is out of this world! Everything in this space is new from top to bottom. This includes tub, shower, toilet, counter-top, fixtures, flooring, paint and lighting! All three bedrooms are spacious as well. Don't miss the main floor laundry room. This space can be doubled as an office, and it is also a nice spot to keep backpacks, coats and your everyday needs. Downstairs offers a huge family room and rec room with brand new carpet and paint. This is the area to send the kids to play! And, if you are a handyman, you will appreciate the workshop area, which also has the plumbing in place to add a bathroom. There is plenty of storage in he basement too. Outside, you can enjoy the backyard of your 0.99 acre of land. The storage building can hold all of your extras. The pass through driveway is also a plus. Schedule your private showing today.
Home Details
Home Type
- Single Family
Est. Annual Taxes
- $1,738
Year Built
- Built in 1955
Lot Details
- 0.99 Acre Lot
- Wood Fence
- Corner Lot
- Irrigation
Home Design
- Ranch Style House
- Frame Construction
- Composition Roof
Interior Spaces
- 3 Bedrooms
- Wired For Sound
- Ceiling Fan
- Wood Burning Fireplace
- Attached Fireplace Door
- Window Treatments
- Family Room
- Combination Kitchen and Dining Room
- Laminate Flooring
Kitchen
- Breakfast Bar
- Oven or Range
- Electric Cooktop
- Microwave
- Fireplace in Kitchen
Laundry
- Laundry Room
- Laundry on main level
- 220 Volts In Laundry
Finished Basement
- Basement Fills Entire Space Under The House
- Basement Storage
Home Security
- Home Security System
- Security Lights
- Storm Windows
- Storm Doors
Parking
- 2 Car Attached Garage
- Garage Door Opener
Outdoor Features
- Rain Gutters
Schools
- Clearwater West Elementary School
- Clearwater Middle School
- Clearwater High School
Utilities
- Forced Air Heating and Cooling System
- Propane
- Private Water Source
- Septic Tank
Ownership History
Purchase Details
Home Financials for this Owner
Home Financials are based on the most recent Mortgage that was taken out on this home.Purchase Details
Home Financials for this Owner
Home Financials are based on the most recent Mortgage that was taken out on this home.Similar Homes in Clearwater, KS
Home Values in the Area
Average Home Value in this Area
Purchase History
| Date | Buyer | Sale Price | Title Company |
|---|---|---|---|
| Altum Joel | -- | Security 1St Title | |
| Chambers Nathan | -- | Security 1St Title |
Mortgage History
| Date | Status | Borrower | Loan Amount |
|---|---|---|---|
| Open | Altum Joel D | $139,049 | |
| Closed | Altum Joel | $146,301 | |
| Previous Owner | Chambers Nathan | $136,353 |
Property History
| Date | Event | Price | Change | Sq Ft Price |
|---|---|---|---|---|
| 03/06/2015 03/06/15 | Sold | -- | -- | -- |
| 02/09/2015 02/09/15 | Pending | -- | -- | -- |
| 12/18/2014 12/18/14 | For Sale | $155,000 | +10.8% | $64 / Sq Ft |
| 03/14/2012 03/14/12 | Sold | -- | -- | -- |
| 02/08/2012 02/08/12 | Pending | -- | -- | -- |
| 01/10/2012 01/10/12 | For Sale | $139,900 | -- | $57 / Sq Ft |
Tax History Compared to Growth
Tax History
| Year | Tax Paid | Tax Assessment Tax Assessment Total Assessment is a certain percentage of the fair market value that is determined by local assessors to be the total taxable value of land and additions on the property. | Land | Improvement |
|---|---|---|---|---|
| 2023 | $3,293 | $24,959 | $2,979 | $21,980 |
| 2022 | $2,815 | $24,958 | $2,783 | $22,175 |
| 2021 | $2,465 | $21,481 | $1,495 | $19,986 |
| 2020 | $2,335 | $20,817 | $1,495 | $19,322 |
| 2019 | $2,191 | $19,376 | $1,495 | $17,881 |
| 2018 | $2,076 | $18,223 | $955 | $17,268 |
| 2017 | $1,966 | $0 | $0 | $0 |
| 2016 | $1,839 | $0 | $0 | $0 |
| 2015 | $1,773 | $0 | $0 | $0 |
| 2014 | $1,744 | $0 | $0 | $0 |
Agents Affiliated with this Home
-
Stephanie Carlson

Seller's Agent in 2015
Stephanie Carlson
J.P. Weigand & Sons
(316) 722-6182
291 Total Sales
-
JENNIFER BROWN

Buyer's Agent in 2015
JENNIFER BROWN
Keller Williams Signature Partners, LLC
(316) 519-1107
78 Total Sales
-
Shirley Palmer-Witt

Seller's Agent in 2012
Shirley Palmer-Witt
Elite Real Estate LLC
(316) 641-8822
72 Total Sales
Map
Source: South Central Kansas MLS
MLS Number: 376829
APN: 262-04-0-11-00-001.00
- 0000 S Butterfly Ct
- 15515 W 95th St S
- 0000 S 151st St W
- Lot 4 W 79th S2 Addition
- Lot 5 W 79th S2 Addition
- Lot 6 W 79th S2 Addition
- 634 N Rolling Hills Ct
- 700 N Rolling Hills Dr
- 245 N Gorin St
- 615 E Elaine Ave
- 183 Indian Lakes Dr
- 179 Indian Lakes Dr
- 177 Indian Lakes Dr
- Lot 6 E Cedar Rust Estates
- 118 S Byers St
- Lot 5 E Cedar Rust Estates
- 184 N Indian Lakes Dr
- 16801 W 71st St S
- 16707 W 71st St S
- 16780 W 71st St S
- 7111 S 167th St W
- 17115 W 71st St S
- 7460 S 167th St W
- 16308 W 71st St S
- 6839 S 167th St W
- 16000 W 71st St S
- 6828 S 167th St W
- 15527 W 71st St S
- 15430 W 71st St S
- 18200 W 71st St S
- 6920 S 183rd St W Unit 4.57 +/- Acres K42 &
- 6920 S 183rd St W
- 4.57 +/- Acres K42 and 183rd St Unit Parcel 2
- 4.57 +/- Acres K42 and 183rd St
- 7015 S 183rd St W Unit 7015 S. 183rd St. W.
- 7015 S 183rd St W
- 17660 W 79th St S
