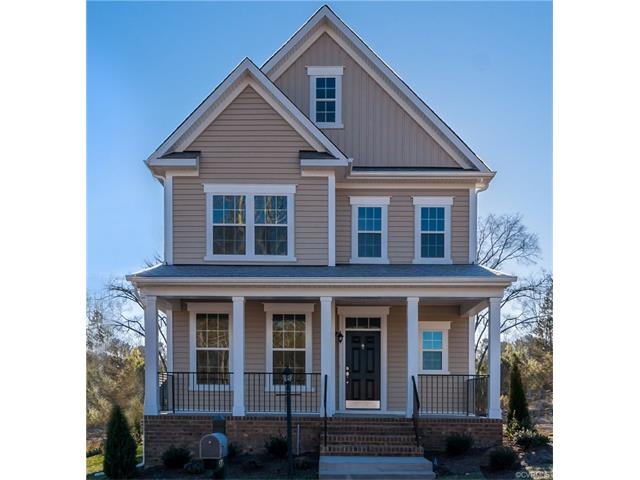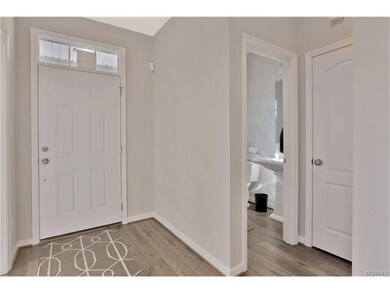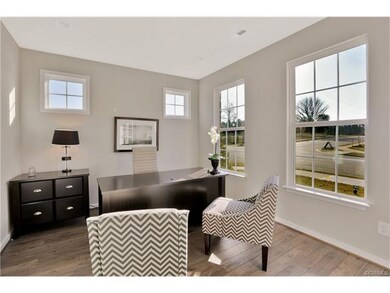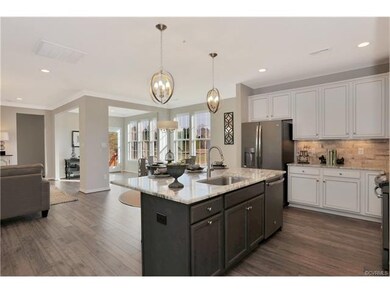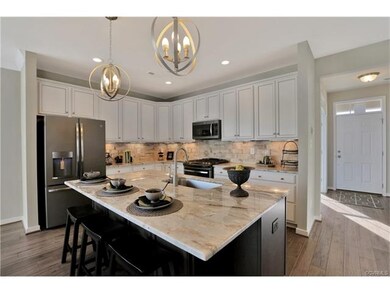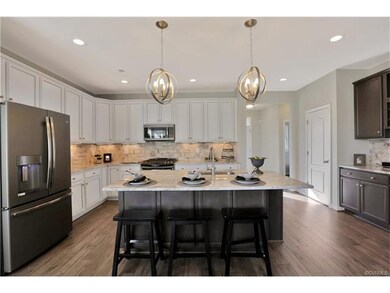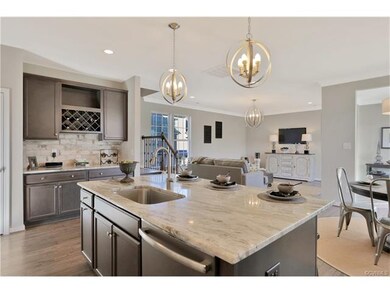
16804 Thornapple Run Moseley, VA 23120
Moseley NeighborhoodEstimated Value: $457,986 - $472,000
Highlights
- Fitness Center
- Under Construction
- Clubhouse
- Cosby High School Rated A
- Outdoor Pool
- High Ceiling
About This Home
As of February 2018UNDER CONSTRUCTION NOW IN FOXCREEK - Home will be ready in the spring! Come discover the nostalgia and beauty of this vintage-style community, featuring the exquisite streetscape of yesteryear…with rear-load alleyway garages and front porches that call for relaxing evenings and breezy summer winds. This unique architectural style delivers the curb appeal of your fondest dreams. Enjoy the amenities and many benefits of this award-winning master plan community. In addition, FoxCreek has long been the destination community for those seeking the best education for their children. Community amenities include the Terrace at Foxcreek Swim and Racquet Club, playgrounds, scenic parks, walking trails, open air pavilion, and splash park. Upscale retail spaces coming soon. (HOME IS UNDER CONSTRUCTION- PHOTOS AND VISUAL TOUR ARE SHOWN AS EXAMPLES ONLY OPTIONS AND FINISHES VARY)
Last Listed By
Sidney James
HHHunt Realty Inc License #0225055646 Listed on: 10/18/2017
Home Details
Home Type
- Single Family
Est. Annual Taxes
- $3,100
Year Built
- Built in 2017 | Under Construction
Lot Details
- Sprinkler System
HOA Fees
- $90 Monthly HOA Fees
Parking
- 2 Car Attached Garage
- Oversized Parking
- Rear-Facing Garage
- Garage Door Opener
- Driveway
Home Design
- Frame Construction
- Shingle Roof
- Vinyl Siding
Interior Spaces
- 2,084 Sq Ft Home
- 2-Story Property
- Tray Ceiling
- High Ceiling
- Recessed Lighting
- Thermal Windows
- Insulated Doors
- Crawl Space
Kitchen
- Breakfast Area or Nook
- Oven
- Gas Cooktop
- Microwave
- Dishwasher
- Kitchen Island
- Granite Countertops
- Disposal
Flooring
- Partially Carpeted
- Laminate
- Vinyl
Bedrooms and Bathrooms
- 3 Bedrooms
- En-Suite Primary Bedroom
- Walk-In Closet
- Double Vanity
Outdoor Features
- Outdoor Pool
- Front Porch
Schools
- Grange Hall Elementary School
- Tomahawk Creek Middle School
- Cosby High School
Utilities
- Forced Air Heating and Cooling System
- Heating System Uses Natural Gas
- Tankless Water Heater
- Gas Water Heater
- Cable TV Available
Listing and Financial Details
- Tax Lot 13 Sec 13
- Assessor Parcel Number 709676411700000
Community Details
Overview
- Foxcreek Subdivision
Amenities
- Common Area
- Clubhouse
Recreation
- Tennis Courts
- Community Playground
- Fitness Center
- Community Pool
Ownership History
Purchase Details
Home Financials for this Owner
Home Financials are based on the most recent Mortgage that was taken out on this home.Similar Homes in Moseley, VA
Home Values in the Area
Average Home Value in this Area
Purchase History
| Date | Buyer | Sale Price | Title Company |
|---|---|---|---|
| Maloney Matthew | $314,765 | Attorney |
Mortgage History
| Date | Status | Borrower | Loan Amount |
|---|---|---|---|
| Open | Maloney Matthew | $289,000 | |
| Closed | Maloney Matthew | $299,027 |
Property History
| Date | Event | Price | Change | Sq Ft Price |
|---|---|---|---|---|
| 02/02/2018 02/02/18 | Sold | $314,765 | +1.6% | $151 / Sq Ft |
| 12/12/2017 12/12/17 | Pending | -- | -- | -- |
| 11/16/2017 11/16/17 | Price Changed | $309,950 | -1.2% | $149 / Sq Ft |
| 10/18/2017 10/18/17 | For Sale | $313,610 | -- | $150 / Sq Ft |
Tax History Compared to Growth
Tax History
| Year | Tax Paid | Tax Assessment Tax Assessment Total Assessment is a certain percentage of the fair market value that is determined by local assessors to be the total taxable value of land and additions on the property. | Land | Improvement |
|---|---|---|---|---|
| 2024 | $3,758 | $407,500 | $85,500 | $322,000 |
| 2023 | $3,311 | $363,800 | $81,000 | $282,800 |
| 2022 | $3,236 | $351,700 | $76,500 | $275,200 |
| 2021 | $3,060 | $319,500 | $76,500 | $243,000 |
| 2020 | $3,035 | $319,500 | $76,500 | $243,000 |
| 2019 | $2,936 | $309,000 | $74,700 | $234,300 |
| 2018 | $2,527 | $284,000 | $74,700 | $209,300 |
| 2017 | $598 | $62,300 | $62,300 | $0 |
Agents Affiliated with this Home
-

Seller's Agent in 2018
Sidney James
HHHunt Realty Inc
-
Michael Parrish

Buyer's Agent in 2018
Michael Parrish
Neumann & Dunn Real Estate
(804) 836-3571
2 in this area
62 Total Sales
Map
Source: Central Virginia Regional MLS
MLS Number: 1737158
APN: 709-67-64-11-700-000
- 6677 Cassia Loop
- 6673 Cassia Loop
- 6669 Cassia Loop
- 7012 Eagle Bend Ct
- 6645 Cassia Loop
- 6328 Gossamer Alley
- 16412 Ravenchase Way
- 5620 Rohan Place
- 5605 Rohan Place
- 6419 Fennec Run
- 16400 Orchard Tavern Place
- 6401 Fennec Run
- 6406 Fennec Run
- 6207 Trail Ride Dr
- 6619 Mayland Ridge Lane;
- 6617 Mayland Ridge Lane;
- 11325 Weeping Cherry Ln
- 6641 Mayland Ridge Ln
- 6643 Mayland Ridge Ln
- 6639 Mayland Ridge Ln
- 16804 Thornapple Run
- 16808 Thornapple Run
- 16800 Thornapple Run
- 16812 Thornapple Run
- 16720 Thornapple Run
- 16816 Thornapple Run
- 16716 Thornapple Run
- 16809 Gossamer Dr
- 16813 Gossamer Dr
- 16817 Gossamer Dr
- 16801 Thornapple Run
- 16820 Thornapple Run
- 16805 Gossamer Dr
- 16712 Thornapple Run
- 16821 Gossamer Dr
- 16809 Thornapple Run
- 16717 Thornapple Run
- 16825 Gossamer Dr
- 16824 Thornapple Run
- 16749 Gossamer Dr
