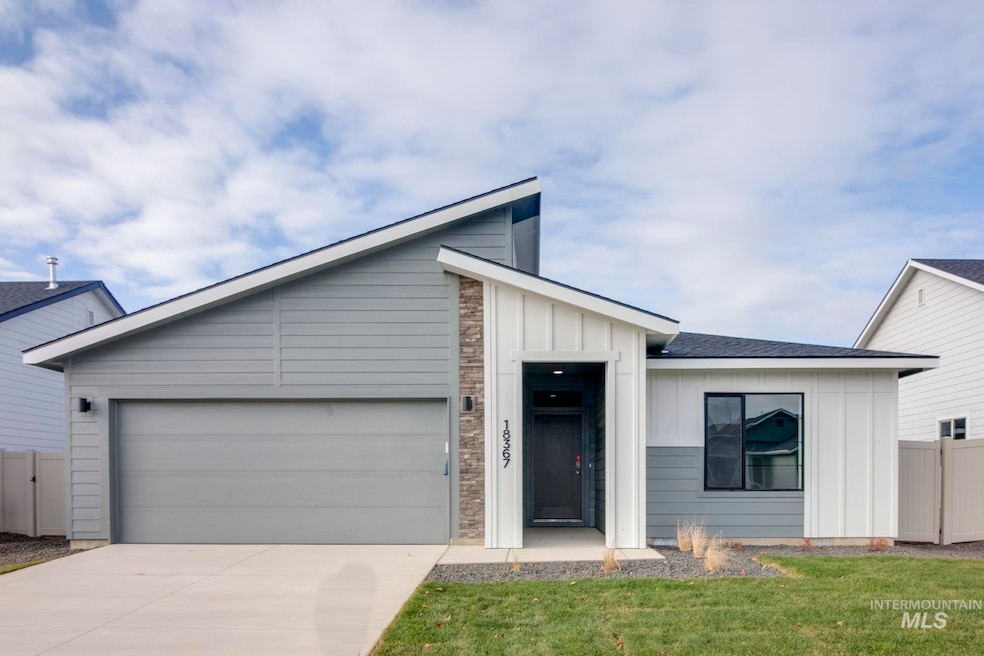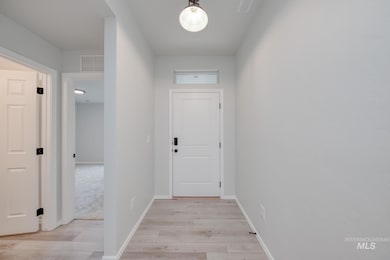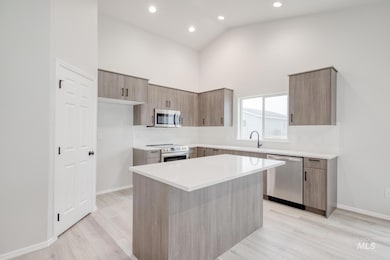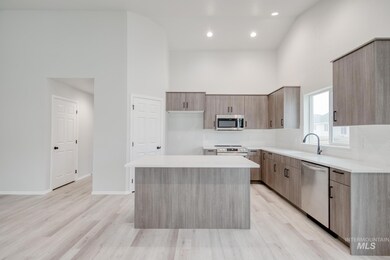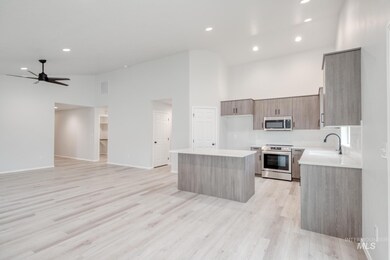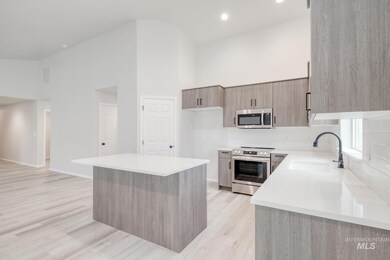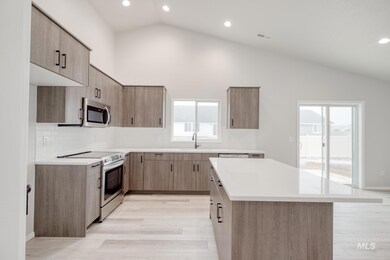
$490,000
- 5 Beds
- 3 Baths
- 2,211 Sq Ft
- 4718 Great Falls Ave
- Unit Canyon Brook Lot 7 B
- Caldwell, ID
Welcome home to this just like new, 2211 sq ft, 5 bed, 3 bath, 2 car garage home, built in 2022! The kitchen offers hard surface counters & subway tile backsplash, large corner pantry with an appliance shelf, gas range, undermount single bowl sink, all the SS appliances stay including the fridge! LVP flooring throughout main areas. Do you need a master suite on the main level? You got it, along
Dana Hanks Homes of Idaho
