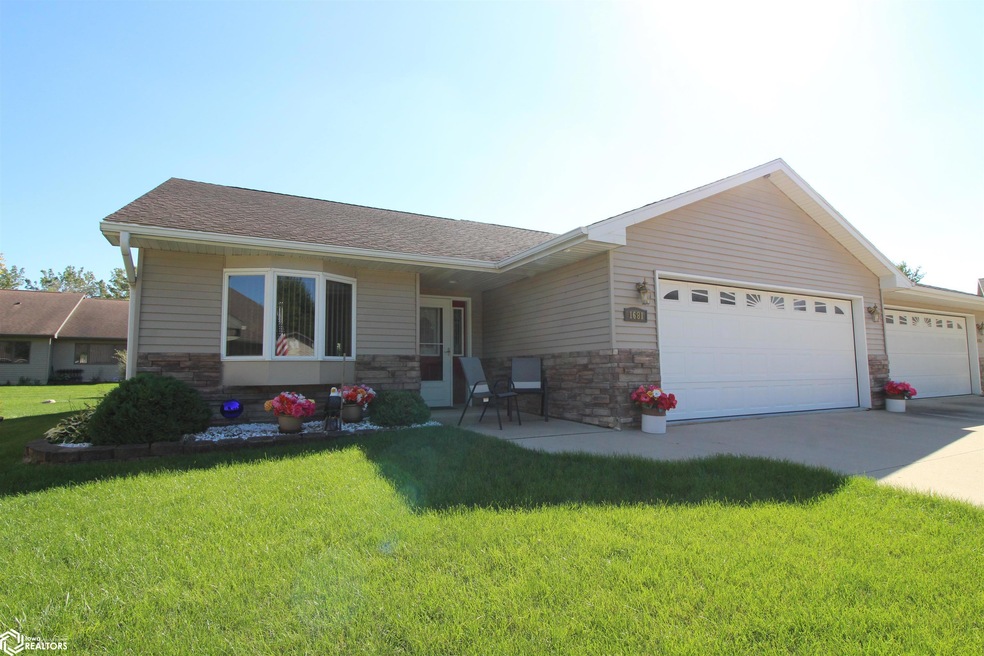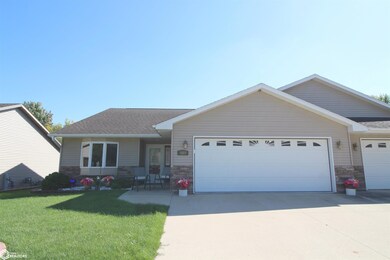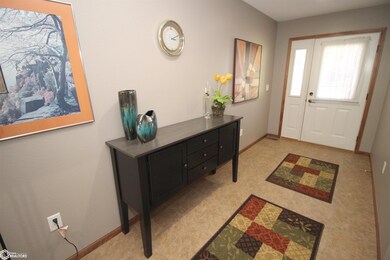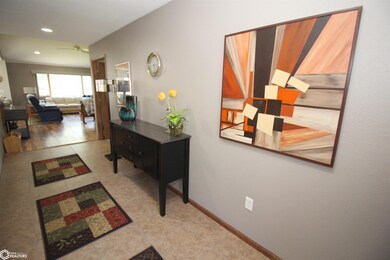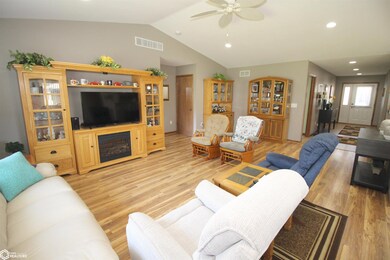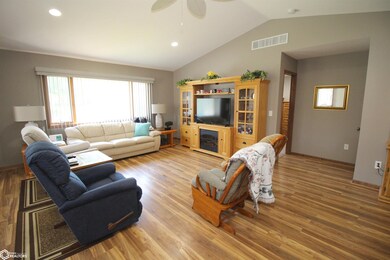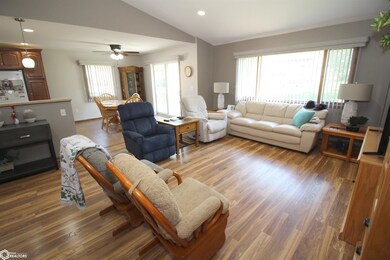
1681 9th St SW Mason City, IA 50401
Highlights
- Vaulted Ceiling
- 2 Car Attached Garage
- Living Room
- Ranch Style House
- Building Patio
- Entrance Foyer
About This Home
As of November 2022THE SIZE WILL SURPRISE YOU - ZERO ENTRY, OPEN CONCEPT & OPEN FLOW LAYOUT OF THIS COTTONWOOD TOWNHOME! OWNER HAS MADE FANTASTIC UPDATES TO THIS UNIT YOU HAVE TO SEE! Updates include: 12-14" insulation in attic, interior and garage walls freshly painted, epoxy garage floor, LED can lighting, auto closet lights, auto landscape light off back patio, kitchen backsplash and pendant lighting, window coverings, & flooring throughout. From the moment you walk in the long wide entry space will carry your eye to the living room with vaulted ceilings. The kitchen featuring cherry cabinets overlooks both the living room & dining space opening to a wonderful slider to the beautifully landscaped back patio. The master won't disappoint with his and hers double closets, large windows, and 3/4 bath. Deep closet just off the master. Laundry room w/ sink and cabinet space; bonus storage space in the utility room in the garage. This will be going, Going, GONE so don't wait - it's a must see so call TODAY!
Home Details
Home Type
- Single Family
Est. Annual Taxes
- $3,831
Year Built
- Built in 2006
Lot Details
- 4,792 Sq Ft Lot
- Lot Dimensions are 47 x 101 x 50 x 101
Home Design
- Ranch Style House
- Brick Exterior Construction
- Asphalt Shingled Roof
- Metal Siding
- Steel Siding
Interior Spaces
- 1,501 Sq Ft Home
- Vaulted Ceiling
- Ceiling Fan
- Entrance Foyer
- Living Room
- Dining Room
Kitchen
- Range<<rangeHoodToken>>
- <<microwave>>
- Dishwasher
Flooring
- Carpet
- Tile
- Vinyl
Bedrooms and Bathrooms
- 2 Bedrooms
Laundry
- Dryer
- Washer
Parking
- 2 Car Attached Garage
- Garage Door Opener
Utilities
- Forced Air Heating and Cooling System
- Water Softener is Owned
Community Details
- Building Patio
- Community Deck or Porch
Listing and Financial Details
- Homestead Exemption
Ownership History
Purchase Details
Home Financials for this Owner
Home Financials are based on the most recent Mortgage that was taken out on this home.Purchase Details
Home Financials for this Owner
Home Financials are based on the most recent Mortgage that was taken out on this home.Purchase Details
Similar Homes in Mason City, IA
Home Values in the Area
Average Home Value in this Area
Purchase History
| Date | Type | Sale Price | Title Company |
|---|---|---|---|
| Warranty Deed | $268,000 | -- | |
| Legal Action Court Order | $193,000 | None Available | |
| Warranty Deed | $190,500 | -- |
Mortgage History
| Date | Status | Loan Amount | Loan Type |
|---|---|---|---|
| Previous Owner | $199,948 | VA |
Property History
| Date | Event | Price | Change | Sq Ft Price |
|---|---|---|---|---|
| 07/16/2025 07/16/25 | For Sale | $285,000 | +69.6% | $190 / Sq Ft |
| 11/07/2022 11/07/22 | Sold | $168,000 | -37.8% | $112 / Sq Ft |
| 09/03/2022 09/03/22 | Pending | -- | -- | -- |
| 08/30/2022 08/30/22 | For Sale | $269,900 | +39.8% | $180 / Sq Ft |
| 07/31/2020 07/31/20 | Sold | $193,000 | 0.0% | $129 / Sq Ft |
| 06/04/2020 06/04/20 | Pending | -- | -- | -- |
| 05/28/2020 05/28/20 | Price Changed | $193,000 | -2.5% | $129 / Sq Ft |
| 05/07/2020 05/07/20 | For Sale | $198,000 | -- | $132 / Sq Ft |
Tax History Compared to Growth
Tax History
| Year | Tax Paid | Tax Assessment Tax Assessment Total Assessment is a certain percentage of the fair market value that is determined by local assessors to be the total taxable value of land and additions on the property. | Land | Improvement |
|---|---|---|---|---|
| 2024 | $3,406 | $236,370 | $28,700 | $207,670 |
| 2023 | $3,604 | $236,370 | $28,700 | $207,670 |
| 2022 | $3,646 | $194,340 | $22,080 | $172,260 |
| 2021 | $3,516 | $189,560 | $22,080 | $167,480 |
| 2020 | $3,703 | $174,080 | $22,080 | $152,000 |
| 2019 | $3,040 | $0 | $0 | $0 |
| 2018 | $3,340 | $0 | $0 | $0 |
| 2017 | $3,426 | $0 | $0 | $0 |
| 2016 | $3,336 | $0 | $0 | $0 |
| 2015 | $3,336 | $0 | $0 | $0 |
| 2014 | $3,358 | $0 | $0 | $0 |
| 2013 | $3,226 | $0 | $0 | $0 |
Agents Affiliated with this Home
-
Jane Fischer

Seller's Agent in 2025
Jane Fischer
JANE FISCHER & ASSOCIATES LLC
(641) 425-4900
480 Total Sales
-
Jenna Sheriff

Seller's Agent in 2022
Jenna Sheriff
Jane Fischer & Associates LLC
(641) 420-1955
377 Total Sales
-
Brian Carlson

Seller's Agent in 2020
Brian Carlson
EXIT REALTY MASON CITY
(641) 430-9335
69 Total Sales
-
Staci Mellman

Buyer's Agent in 2020
Staci Mellman
HILDEBRAND REAL ESTATE
(641) 430-1070
174 Total Sales
Map
Source: NoCoast MLS
MLS Number: NOC6302159
APN: 07-08-480-05-100
- 1610 8th St SW
- 1645 7th Place SW
- 1513 10th St SW
- 1652 Hillcrest Dr
- 1839 Springview Dr
- 900 Knollwood Ln
- 509 S Pierce Ave
- 1725 4th St SW
- 2166 Springview Dr
- 0 15th St SW Unit 240035
- 1043 6th St SW
- 805 S Polk Ave
- 10 Winnebago Ct
- 76 Brook Terrace
- 296 Willowbrook Dr
- 908 6th St SW
- 728 S Harrison Ave
- 2048 Hunters Ridge Dr
- 2004 Hunters Ridge Dr
- 114 Parkridge Dr
