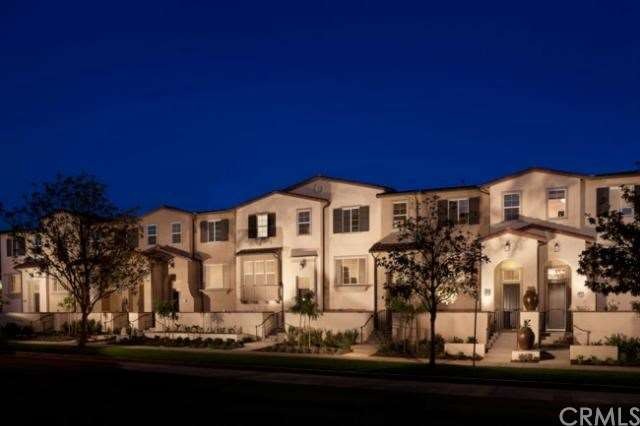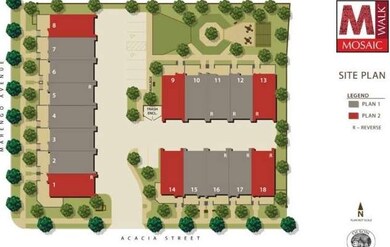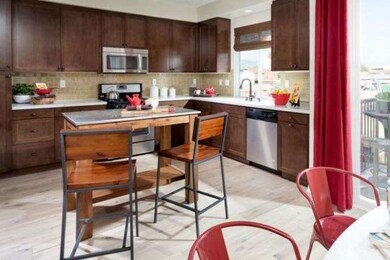
1681 Acacia Unit B Alhambra, CA 91801
Highlights
- Newly Remodeled
- Deck
- Neighborhood Views
- William Northrup Elementary School Rated A-
- Spanish Architecture
- Balcony
About This Home
As of April 2024NEW CONSTRUCTION at the Heart of Everything! The new townhomes at Mosaic Walk in Alhambra are just what you have been searching for. Walk, bike or drive to local restaurants, the movie theatre or the park. Let the shops at Main Street bring new foods to your plate and fun, fresh new looks to your closet. And, with a convenient location near some of California's top employers, transportation and all the dining, shopping, entertainment and culture of Downtown Pasadena and LA, your future has never looked brighter. At Mosaic Walk, a gated front patio leads to the entry and up to the main living area with a Living Room and Dining room and a large Kitchen with a Family/Eating area, a walk-in pantry, and a covered deck! Upstairs is a brilliant master suite and two additional bedrooms sharing a hall bathroom. Oh, and did we mention that each home also comes with a 3.5 car garage!
Last Agent to Sell the Property
In Town Living, Inc. License #01045056 Listed on: 11/25/2013
Last Buyer's Agent
Yee San Lisa Leung
Yee San Lisa Leung, BROKER License #01821309
Townhouse Details
Home Type
- Townhome
Est. Annual Taxes
- $9,346
Year Built
- Built in 2013 | Newly Remodeled
Lot Details
- Two or More Common Walls
- Cul-De-Sac
- South Facing Home
- Block Wall Fence
HOA Fees
- $319 Monthly HOA Fees
Parking
- 4 Car Attached Garage
Home Design
- Spanish Architecture
- Slab Foundation
- Fire Rated Drywall
- Tile Roof
- Pre-Cast Concrete Construction
- Stucco
Interior Spaces
- 1,635 Sq Ft Home
- 3-Story Property
- Recessed Lighting
- Double Pane Windows
- ENERGY STAR Qualified Windows
- ENERGY STAR Qualified Doors
- Combination Dining and Living Room
- Neighborhood Views
Kitchen
- Eat-In Kitchen
- Gas Cooktop
- Microwave
- Dishwasher
- ENERGY STAR Qualified Appliances
- Disposal
Bedrooms and Bathrooms
- 3 Bedrooms
- All Upper Level Bedrooms
Laundry
- Laundry Room
- Gas Dryer Hookup
Home Security
Eco-Friendly Details
- ENERGY STAR Qualified Equipment
Outdoor Features
- Balcony
- Deck
- Concrete Porch or Patio
Utilities
- High Efficiency Air Conditioning
- Central Heating and Cooling System
- Tankless Water Heater
- Gas Water Heater
- Sewer Paid
Listing and Financial Details
- Tax Lot 15
- Tax Tract Number 72051
Community Details
Overview
- 18 Units
- Built by The Olson Company
- Plan 2
Amenities
- Community Barbecue Grill
- Picnic Area
Security
- Carbon Monoxide Detectors
- Fire and Smoke Detector
- Fire Sprinkler System
Ownership History
Purchase Details
Home Financials for this Owner
Home Financials are based on the most recent Mortgage that was taken out on this home.Purchase Details
Home Financials for this Owner
Home Financials are based on the most recent Mortgage that was taken out on this home.Purchase Details
Similar Homes in the area
Home Values in the Area
Average Home Value in this Area
Purchase History
| Date | Type | Sale Price | Title Company |
|---|---|---|---|
| Grant Deed | $976,000 | Fidelity National Title | |
| Interfamily Deed Transfer | -- | First American Title Co Hsd | |
| Grant Deed | $640,000 | First American Title Co Hsd |
Mortgage History
| Date | Status | Loan Amount | Loan Type |
|---|---|---|---|
| Open | $600,000 | New Conventional |
Property History
| Date | Event | Price | Change | Sq Ft Price |
|---|---|---|---|---|
| 04/29/2024 04/29/24 | Sold | $975,800 | +9.9% | $584 / Sq Ft |
| 03/22/2024 03/22/24 | For Sale | $888,000 | +38.8% | $532 / Sq Ft |
| 03/28/2014 03/28/14 | Sold | $640,000 | +8.1% | $391 / Sq Ft |
| 12/08/2013 12/08/13 | Pending | -- | -- | -- |
| 11/25/2013 11/25/13 | For Sale | $591,990 | -- | $362 / Sq Ft |
Tax History Compared to Growth
Tax History
| Year | Tax Paid | Tax Assessment Tax Assessment Total Assessment is a certain percentage of the fair market value that is determined by local assessors to be the total taxable value of land and additions on the property. | Land | Improvement |
|---|---|---|---|---|
| 2024 | $9,346 | $769,161 | $470,871 | $298,290 |
| 2023 | $9,158 | $754,081 | $461,639 | $292,442 |
| 2022 | $8,700 | $739,296 | $452,588 | $286,708 |
| 2021 | $8,606 | $724,801 | $443,714 | $281,087 |
| 2019 | $8,297 | $703,304 | $430,554 | $272,750 |
| 2018 | $8,339 | $689,514 | $422,112 | $267,402 |
| 2017 | $8,220 | $675,995 | $413,836 | $262,159 |
| 2016 | $7,623 | $662,741 | $405,722 | $257,019 |
| 2015 | $7,504 | $652,787 | $399,628 | $253,159 |
| 2014 | $1,293 | $112,508 | $112,508 | $0 |
Agents Affiliated with this Home
-
Kathy Xiangxia Cheng

Seller's Agent in 2024
Kathy Xiangxia Cheng
Harvest Realty Development
(626) 593-7456
23 Total Sales
-
Eva Zhang

Seller Co-Listing Agent in 2024
Eva Zhang
Signature One Realty Grp, Inc
(626) 235-2427
11 Total Sales
-
Anthony Tsai

Buyer's Agent in 2024
Anthony Tsai
PARTNER Real Estate
(626) 538-5516
12 Total Sales
-
Michelle Johnson
M
Seller's Agent in 2014
Michelle Johnson
In Town Living, Inc.
1 Total Sale
-
Y
Buyer's Agent in 2014
Yee San Lisa Leung
Yee San Lisa Leung, BROKER
(626) 447-5100
15 Total Sales
Map
Source: California Regional Multiple Listing Service (CRMLS)
MLS Number: OC13238218
APN: 5343-008-057
- 1524 Acacia Unit 3
- 1707 Pepper St Unit A
- 200 S Electric Ave Unit A
- 105 S Marguerita Ave Unit A
- 1515 W Commonwealth Ave
- 22 N Electric Ave
- 100 N Electric Ave Unit 5
- 1900 W Commonwealth Ave
- 131 S Atlantic Blvd Unit A
- 1412 Larch St
- 1217 Saint Charles Terrace
- 2231 Cedar St Unit G
- 134 N Atlantic Blvd Unit B
- 580 W Main St Unit 323
- 802 S Olive Ave
- 801 S Atlantic Blvd
- 410 W Main St Unit 231
- 513 W Commonwealth Ave
- 309 N 4th St Unit D
- 400 N Atlantic Blvd



