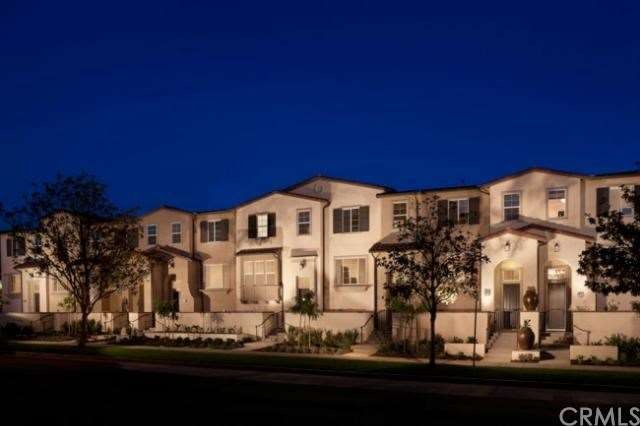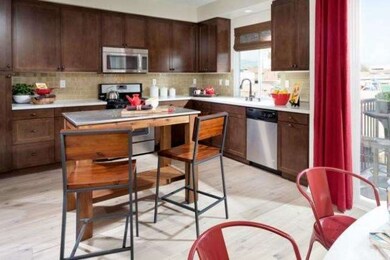
1681 Acacia Unit E Alhambra, CA 91801
Estimated Value: $925,031 - $963,000
Highlights
- Newly Remodeled
- Primary Bedroom Suite
- Mountain View
- William Northrup Elementary School Rated A-
- Open Floorplan
- Spanish Architecture
About This Home
As of April 2014NEW CONSTRUCTION! BEAUTIFUL AMENITIES.
Last home in this intimate 18 home new community.
This home is a much desired end-unit that faces South towards the quiet Acacia Street. (On the Mosaic Walk map, it’s Lot #18.) In addition, there are beautiful views of the San Gabriel Mountains from the Kitchen, the back deck and the Master Bedroom!
Home includes granite kitchen counters and stainless steel appliances. Great floor plan!
Last Agent to Sell the Property
Theresa Burton
In Town Living, Inc. License #01319304 Listed on: 03/05/2014
Last Buyer's Agent
BENNY LERMA
REAL ESTATE EBROKER, INC. License #01784742
Townhouse Details
Home Type
- Townhome
Est. Annual Taxes
- $8,982
Year Built
- Built in 2014 | Newly Remodeled
Lot Details
- End Unit
- 1 Common Wall
- Block Wall Fence
- Landscaped
- Front Yard
HOA Fees
- $319 Monthly HOA Fees
Parking
- 3 Car Attached Garage
Property Views
- Mountain
- Neighborhood
Home Design
- Spanish Architecture
- Slab Foundation
- Interior Block Wall
- Tile Roof
Interior Spaces
- 1,673 Sq Ft Home
- 3-Story Property
- Open Floorplan
- Recessed Lighting
- Double Pane Windows
- ENERGY STAR Qualified Windows
- ENERGY STAR Qualified Doors
- Panel Doors
- Family Room Off Kitchen
- Carpet
Kitchen
- Gas Oven
- Gas Cooktop
- Microwave
- Dishwasher
- ENERGY STAR Qualified Appliances
- Kitchen Island
- Granite Countertops
- Disposal
Bedrooms and Bathrooms
- 3 Bedrooms
- Primary Bedroom Suite
Laundry
- Laundry Room
- Gas Dryer Hookup
Home Security
Eco-Friendly Details
- ENERGY STAR Qualified Equipment
Outdoor Features
- Exterior Lighting
- Rain Gutters
Utilities
- High Efficiency Air Conditioning
- Central Heating and Cooling System
- ENERGY STAR Qualified Water Heater
- Gas Water Heater
Listing and Financial Details
- Tax Lot 18
- Tax Tract Number 72051
Community Details
Overview
- 18 Units
- Built by The Olson Company
Security
- Carbon Monoxide Detectors
- Fire Sprinkler System
Ownership History
Purchase Details
Purchase Details
Purchase Details
Purchase Details
Home Financials for this Owner
Home Financials are based on the most recent Mortgage that was taken out on this home.Purchase Details
Home Financials for this Owner
Home Financials are based on the most recent Mortgage that was taken out on this home.Similar Homes in the area
Home Values in the Area
Average Home Value in this Area
Purchase History
| Date | Buyer | Sale Price | Title Company |
|---|---|---|---|
| Nachiappan Muthiah | -- | None Available | |
| Nachiappan Muthiah | -- | Accommodation | |
| Nachiappan Muthiah | -- | Accommodation | |
| Alagappan Nachiappan | -- | None Available | |
| Alagappan Nachiappan | $620,000 | First American Title |
Mortgage History
| Date | Status | Borrower | Loan Amount |
|---|---|---|---|
| Open | Nachiappan Muthiah | $542,500 | |
| Closed | Nachiappan Muthiah | $417,000 | |
| Previous Owner | Alagappan Nachiappan | $650,000 |
Property History
| Date | Event | Price | Change | Sq Ft Price |
|---|---|---|---|---|
| 04/17/2014 04/17/14 | Sold | $619,900 | -1.7% | $371 / Sq Ft |
| 03/27/2014 03/27/14 | Pending | -- | -- | -- |
| 03/05/2014 03/05/14 | For Sale | $630,490 | -- | $377 / Sq Ft |
Tax History Compared to Growth
Tax History
| Year | Tax Paid | Tax Assessment Tax Assessment Total Assessment is a certain percentage of the fair market value that is determined by local assessors to be the total taxable value of land and additions on the property. | Land | Improvement |
|---|---|---|---|---|
| 2024 | $8,982 | $744,997 | $442,625 | $302,372 |
| 2023 | $8,800 | $730,391 | $433,947 | $296,444 |
| 2022 | $8,359 | $716,071 | $425,439 | $290,632 |
| 2021 | $8,267 | $702,032 | $417,098 | $284,934 |
| 2019 | $7,968 | $681,212 | $404,728 | $276,484 |
| 2018 | $8,004 | $667,856 | $396,793 | $271,063 |
| 2016 | $7,312 | $641,925 | $381,386 | $260,539 |
| 2015 | $7,213 | $632,284 | $375,658 | $256,626 |
| 2014 | $1,293 | $112,508 | $112,508 | $0 |
Agents Affiliated with this Home
-
T
Seller's Agent in 2014
Theresa Burton
In Town Living, Inc.
-

Buyer's Agent in 2014
BENNY LERMA
REAL ESTATE EBROKER, INC.
Map
Source: California Regional Multiple Listing Service (CRMLS)
MLS Number: OC14045244
APN: 5343-008-060
- 1524 Acacia Unit 3
- 1707 Pepper St Unit A
- 200 S Electric Ave Unit A
- 105 S Marguerita Ave Unit A
- 1515 W Commonwealth Ave
- 22 N Electric Ave
- 100 N Electric Ave Unit 5
- 1900 W Commonwealth Ave
- 131 S Atlantic Blvd Unit A
- 1412 Larch St
- 1217 Saint Charles Terrace
- 2231 Cedar St Unit G
- 134 N Atlantic Blvd Unit B
- 580 W Main St Unit 323
- 802 S Olive Ave
- 801 S Atlantic Blvd
- 410 W Main St Unit 231
- 513 W Commonwealth Ave
- 309 N 4th St Unit D
- 400 N Atlantic Blvd
- 1681 Acacia Unit D
- 1681 Acacia Unit A
- 1681 Acacia St #D St
- 1681 Acacia Unit E
- 1681 Acacia Unit C
- 1683 Acacia Unit D
- 1681 Acacia Unit B
- 1683 Acacia Unit C
- 88 S Marengo Ave Unit G
- 88 S Marengo Ave Unit B
- 88 S Marengo Ave
- 88 S Marengo Ave Unit C
- 88 S Marengo Ave Unit F
- 20 S Marengo Ave
- 29 S Electric Ave
- 1608 Acacia
- 1612 Acacia
- 1517 Acacia
- 1517 Acacia Unit 5
- 1517 Acacia Unit 14


