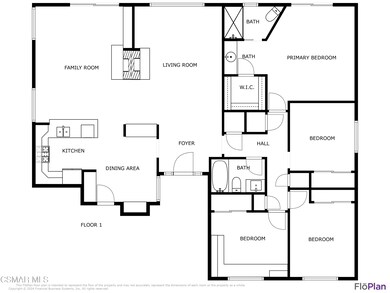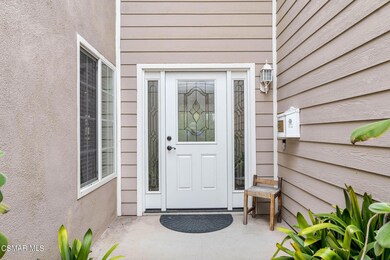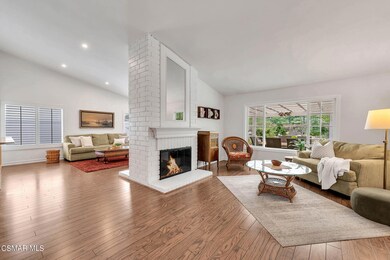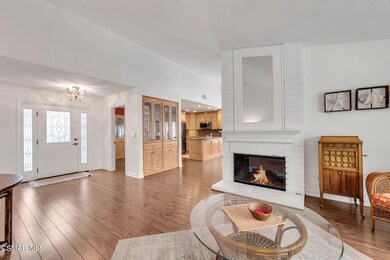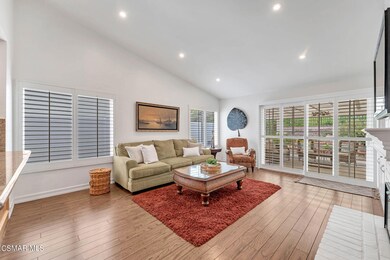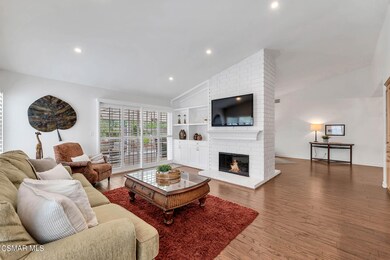
1681 Alderwood Place Thousand Oaks, CA 91362
Highlights
- In Ground Spa
- Updated Kitchen
- Engineered Wood Flooring
- Ladera Stars Academy Rated A
- Two Way Fireplace
- Cathedral Ceiling
About This Home
As of November 2024This exceptional, single level home has been lovingly maintained and upgraded. You'll find thoughtful details at every turn. The kitchen boasts granite counters and full backsplash, stainless-steel appliances and recessed lighting. Extensive custom cabinetry features pull out drawers and provides loads of storage. Conveniently located adjacent to the family room, the chef in the family won't miss out on any of the action. The family room and living room share a dual-sided fireplace and both areas also enjoy vaulted ceilings. Wood-like flooring, wainscotting and plantation shutters add to the comfortable elegance of this property. Work from home? Yup! One of the bedrooms has been tastefully outfitted with workspace built-ins and offers two desks as well as an abundance of both upper and lower storage options. The primary suite includes a walk-in a closet and sliding door access to the back yard. More good news - both baths have been updated in this home. You can choose to make improvements to your own taste or just move right in! Wait - there's more! The front and rear yards are beautifully done with colorful landscape, brick accented hardscape, a covered patio and vinyl fencing. The garage features built-in cabinetry and a workbench. Energy and security conscious? Yup and Yup! Owned solar with back-up battery and a Ring security system are included! All this AND a cul-de-sac location in Oakbrook Highlands!
Last Agent to Sell the Property
The ONE Luxury Properties License #01225380 Listed on: 03/06/2024
Home Details
Home Type
- Single Family
Est. Annual Taxes
- $1,774
Year Built
- Built in 1974 | Remodeled
Lot Details
- 9,715 Sq Ft Lot
- Cul-De-Sac
- Wrought Iron Fence
- Vinyl Fence
- Sprinklers on Timer
- Property is zoned RPD2.5
HOA Fees
- $119 Monthly HOA Fees
Parking
- 2 Car Direct Access Garage
- Parking Storage or Cabinetry
Home Design
- Slab Foundation
- Shake Roof
- Wood Siding
- Stucco
Interior Spaces
- 1,750 Sq Ft Home
- 1-Story Property
- Wainscoting
- Cathedral Ceiling
- Ceiling Fan
- Two Way Fireplace
- Gas Fireplace
- Double Pane Windows
- Plantation Shutters
- Family Room with Fireplace
- Living Room with Fireplace
- Dining Area
- Laundry in Garage
Kitchen
- Updated Kitchen
- Open to Family Room
- Breakfast Bar
- Oven
- Gas Cooktop
- Microwave
- Dishwasher
- Granite Countertops
- Disposal
Flooring
- Engineered Wood
- Carpet
- Ceramic Tile
Bedrooms and Bathrooms
- 4 Bedrooms
- Remodeled Bathroom
- 2 Full Bathrooms
- Bathtub with Shower
- Shower Only
Outdoor Features
- In Ground Spa
- Covered patio or porch
Utilities
- Forced Air Heating and Cooling System
- Heating System Uses Natural Gas
- Municipal Utilities District Water
- Gas Water Heater
Community Details
- Oakbrook Highlands Association
- Oakbrook Highlands 543 Subdivision
- Property managed by PMP
- The community has rules related to covenants, conditions, and restrictions
- Greenbelt
Listing and Financial Details
- Assessor Parcel Number 5700130055
Ownership History
Purchase Details
Home Financials for this Owner
Home Financials are based on the most recent Mortgage that was taken out on this home.Purchase Details
Home Financials for this Owner
Home Financials are based on the most recent Mortgage that was taken out on this home.Purchase Details
Home Financials for this Owner
Home Financials are based on the most recent Mortgage that was taken out on this home.Purchase Details
Purchase Details
Home Financials for this Owner
Home Financials are based on the most recent Mortgage that was taken out on this home.Purchase Details
Similar Homes in the area
Home Values in the Area
Average Home Value in this Area
Purchase History
| Date | Type | Sale Price | Title Company |
|---|---|---|---|
| Grant Deed | $1,125,000 | First American Title | |
| Grant Deed | $1,125,000 | First American Title | |
| Grant Deed | -- | None Listed On Document | |
| Grant Deed | $1,075,000 | Orange Coast Title | |
| Interfamily Deed Transfer | -- | None Available | |
| Interfamily Deed Transfer | -- | Lawyers Title Company | |
| Interfamily Deed Transfer | -- | -- |
Mortgage History
| Date | Status | Loan Amount | Loan Type |
|---|---|---|---|
| Previous Owner | $913,750 | New Conventional | |
| Previous Owner | $63,786 | New Conventional | |
| Previous Owner | $228,000 | Credit Line Revolving | |
| Previous Owner | $140,000 | Unknown | |
| Previous Owner | $50,000 | Credit Line Revolving | |
| Previous Owner | $150,000 | No Value Available |
Property History
| Date | Event | Price | Change | Sq Ft Price |
|---|---|---|---|---|
| 04/30/2025 04/30/25 | Rented | $4,850 | 0.0% | -- |
| 04/20/2025 04/20/25 | Under Contract | -- | -- | -- |
| 04/11/2025 04/11/25 | For Rent | $4,850 | 0.0% | -- |
| 11/14/2024 11/14/24 | Sold | $1,125,000 | 0.0% | $643 / Sq Ft |
| 10/24/2024 10/24/24 | Pending | -- | -- | -- |
| 10/19/2024 10/19/24 | For Sale | $1,125,000 | +4.7% | $643 / Sq Ft |
| 04/12/2024 04/12/24 | Sold | $1,075,000 | +2.4% | $614 / Sq Ft |
| 03/13/2024 03/13/24 | Pending | -- | -- | -- |
| 03/06/2024 03/06/24 | For Sale | $1,050,000 | -- | $600 / Sq Ft |
Tax History Compared to Growth
Tax History
| Year | Tax Paid | Tax Assessment Tax Assessment Total Assessment is a certain percentage of the fair market value that is determined by local assessors to be the total taxable value of land and additions on the property. | Land | Improvement |
|---|---|---|---|---|
| 2025 | $1,774 | $1,125,000 | $731,500 | $393,500 |
| 2024 | $1,774 | $124,306 | $21,570 | $102,736 |
| 2023 | $1,698 | $121,869 | $21,147 | $100,722 |
| 2022 | $1,663 | $119,480 | $20,732 | $98,748 |
| 2021 | $1,629 | $117,138 | $20,326 | $96,812 |
| 2020 | $1,252 | $115,938 | $20,118 | $95,820 |
| 2019 | $1,219 | $113,666 | $19,724 | $93,942 |
| 2018 | $1,194 | $111,438 | $19,338 | $92,100 |
| 2017 | $1,169 | $109,254 | $18,959 | $90,295 |
| 2016 | $1,157 | $107,113 | $18,588 | $88,525 |
| 2015 | $1,136 | $105,506 | $18,309 | $87,197 |
| 2014 | $1,119 | $103,441 | $17,951 | $85,490 |
Agents Affiliated with this Home
-
Victoria Stephen
V
Seller's Agent in 2025
Victoria Stephen
Coldwell Banker Realty
(609) 351-4602
3 in this area
11 Total Sales
-
Dore Baker

Seller's Agent in 2024
Dore Baker
The ONE Luxury Properties
(805) 551-0390
31 in this area
87 Total Sales
-
Lauren Case

Seller's Agent in 2024
Lauren Case
eXp Realty of Greater Los Angeles, Inc.
(818) 974-8722
2 in this area
13 Total Sales
Map
Source: Conejo Simi Moorpark Association of REALTORS®
MLS Number: 224000771
APN: 570-0-130-055
- 1546 Holly Ct
- 1540 Holly Ct
- 1825 Sweet Briar Place
- 2809 Shelter Wood Ct
- 1932 Summer Cloud Dr
- 2965 Dogwood Cir
- 3079 Dutch Elm Cir
- 1569 Burning Tree Dr
- 2861 Hillman St
- 3386 Montagne Way
- 2930 Rikkard Dr
- 2700 Briarwood Place
- 3034 Rollings Ave
- 1925 Meadow Brook Ct
- 3331 Monte Carlo Dr
- 2596 Rikkard Dr
- 1164 Calle Almendro
- 1455 Calle Tulipan

