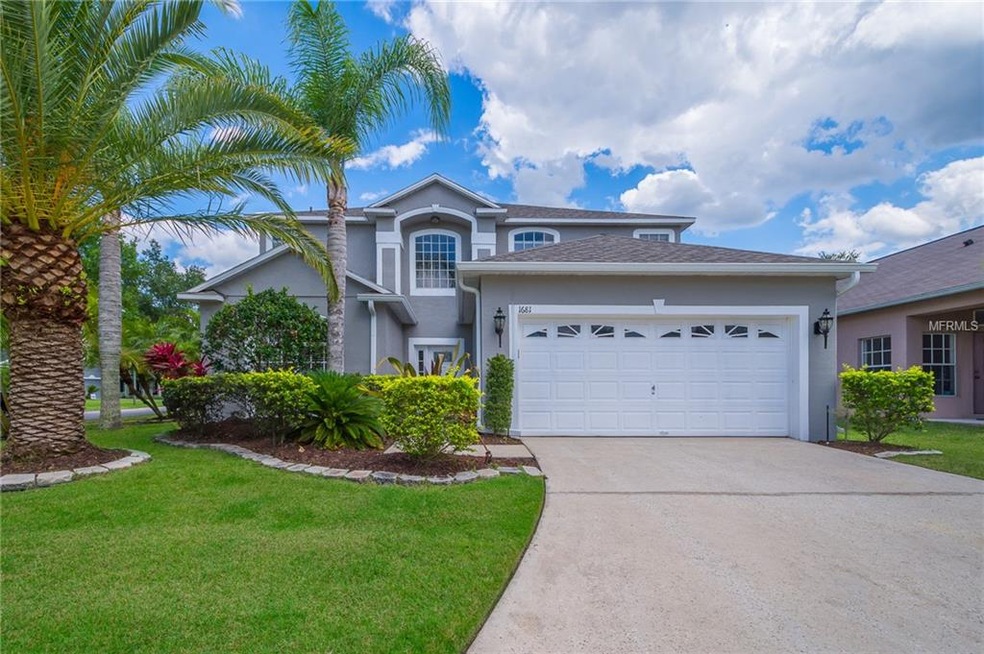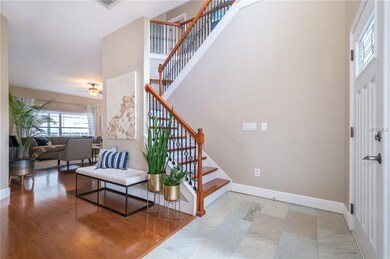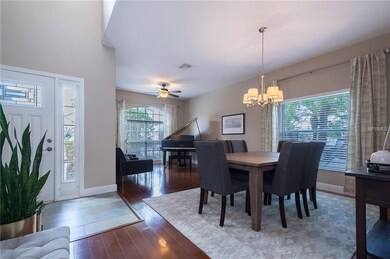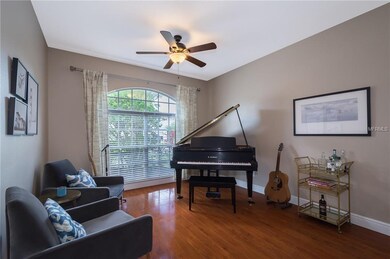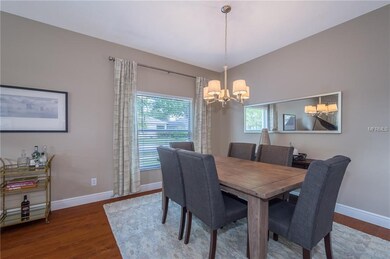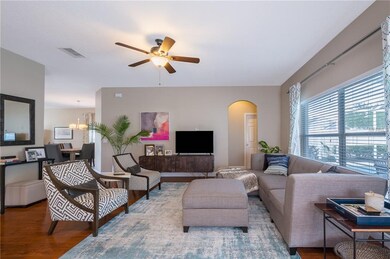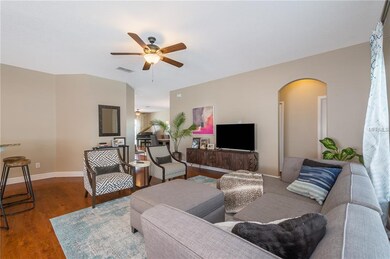
1681 Anna Catherine Dr Orlando, FL 32828
Eastwood NeighborhoodHighlights
- Golf Course Community
- Screened Pool
- Engineered Wood Flooring
- Sunrise Elementary School Rated A
- Gated Community
- Attic
About This Home
As of February 20242019 ROOF * PRIVATE POOL * GUARD GATED * THE PRESERVE * This is the 5 Bedroom Executive Home you’ve been looking for! The floor plan is open, friendly & inviting, with plenty of natural light. Kitchen, Family Room, Living Room & Dining are all spacious & flow together beautifully. You’ll love the huge eat-in-Kitchen with breakfast bar, abundant cabinets & counter space. It overlooks a private, sparkling pool, screened lanai and backyard “retreat”; perfect for relaxing, entertaining & family fun. All bedrooms are oversized. The Hardwood Floors are gorgeous. Recent updates include new Roof, new Gutters, new Fence, updated Master Bathroom & Foyer, newer carpet. Both HVAC units are 2014. Top schools are nearby. The location couldn’t be better; just a short distance from UCF, Research Park, Lockheed & Siemens. Also convenient to the beltway, downtown Orlando, Winter Park, the airport, the beaches & Waterford Town Center's upscale shopping and dining. HOA fees include Hi Speed Internet and Basic Cable. Northwood is a friendly, established community. Golf course, trails, parks, playgrounds, athletic facilities, waterways & conservation are nearby. Don’t miss this gem!
Last Agent to Sell the Property
RE/MAX TOWN & COUNTRY REALTY License #652888 Listed on: 05/20/2019

Home Details
Home Type
- Single Family
Est. Annual Taxes
- $5,195
Year Built
- Built in 2001
Lot Details
- 7,566 Sq Ft Lot
- West Facing Home
- Child Gate Fence
- Mature Landscaping
- Corner Lot
- Irrigation
- Property is zoned P-D
HOA Fees
- $53 Monthly HOA Fees
Parking
- 2 Car Attached Garage
Home Design
- Bi-Level Home
- Slab Foundation
- Wood Frame Construction
- Shingle Roof
- Block Exterior
- Stucco
Interior Spaces
- 2,682 Sq Ft Home
- High Ceiling
- Ceiling Fan
- Sliding Doors
- Family Room Off Kitchen
- Combination Dining and Living Room
- Inside Utility
- Pool Views
- Attic
Kitchen
- Eat-In Kitchen
- Cooktop
- Recirculated Exhaust Fan
- Microwave
- Dishwasher
- Stone Countertops
- Disposal
Flooring
- Engineered Wood
- Carpet
- Tile
Bedrooms and Bathrooms
- 5 Bedrooms
- Split Bedroom Floorplan
- Walk-In Closet
- 3 Full Bathrooms
Laundry
- Laundry Room
- Dryer
- Washer
Pool
- Screened Pool
- In Ground Pool
- Gunite Pool
- Saltwater Pool
- Fence Around Pool
Outdoor Features
- Covered patio or porch
- Rain Gutters
Location
- Property is near a golf course
Utilities
- Forced Air Zoned Heating and Cooling System
- Electric Water Heater
- Cable TV Available
Listing and Financial Details
- Down Payment Assistance Available
- Homestead Exemption
- Visit Down Payment Resource Website
- Tax Lot 76
- Assessor Parcel Number 36-22-31-5927-00-760
Community Details
Overview
- Association fees include 24-hour guard, cable TV, community pool, internet
- $117 Other Monthly Fees
- Melissa Villareal Association, Phone Number (407) 823-9494
- Northwood 46/39 Subdivision
- The community has rules related to deed restrictions
- Rental Restrictions
Recreation
- Golf Course Community
- Tennis Courts
- Racquetball
- Community Playground
- Community Pool
- Park
Security
- Card or Code Access
- Gated Community
Ownership History
Purchase Details
Home Financials for this Owner
Home Financials are based on the most recent Mortgage that was taken out on this home.Purchase Details
Home Financials for this Owner
Home Financials are based on the most recent Mortgage that was taken out on this home.Purchase Details
Home Financials for this Owner
Home Financials are based on the most recent Mortgage that was taken out on this home.Purchase Details
Home Financials for this Owner
Home Financials are based on the most recent Mortgage that was taken out on this home.Purchase Details
Home Financials for this Owner
Home Financials are based on the most recent Mortgage that was taken out on this home.Purchase Details
Purchase Details
Home Financials for this Owner
Home Financials are based on the most recent Mortgage that was taken out on this home.Similar Homes in Orlando, FL
Home Values in the Area
Average Home Value in this Area
Purchase History
| Date | Type | Sale Price | Title Company |
|---|---|---|---|
| Warranty Deed | $575,000 | Nona Title | |
| Warranty Deed | $369,000 | Leading Edge Ttl Of Ctrl Fl | |
| Warranty Deed | $345,000 | First American Title Insuran | |
| Warranty Deed | $320,000 | First American Title | |
| Special Warranty Deed | $235,900 | Attorney | |
| Trustee Deed | $178,800 | Attorney | |
| Warranty Deed | $197,285 | -- |
Mortgage History
| Date | Status | Loan Amount | Loan Type |
|---|---|---|---|
| Open | $460,000 | New Conventional | |
| Previous Owner | $275,931 | New Conventional | |
| Previous Owner | $327,750 | New Conventional | |
| Previous Owner | $248,000 | New Conventional | |
| Previous Owner | $30,000 | Credit Line Revolving | |
| Previous Owner | $340,000 | Unknown | |
| Previous Owner | $300,000 | New Conventional | |
| Previous Owner | $47,613 | Credit Line Revolving | |
| Previous Owner | $33,500 | New Conventional | |
| Previous Owner | $157,900 | New Conventional |
Property History
| Date | Event | Price | Change | Sq Ft Price |
|---|---|---|---|---|
| 02/16/2024 02/16/24 | Sold | $575,000 | 0.0% | $214 / Sq Ft |
| 01/12/2024 01/12/24 | Pending | -- | -- | -- |
| 01/12/2024 01/12/24 | For Sale | $575,000 | +55.8% | $214 / Sq Ft |
| 07/02/2019 07/02/19 | Sold | $369,000 | -1.6% | $138 / Sq Ft |
| 05/25/2019 05/25/19 | Pending | -- | -- | -- |
| 05/20/2019 05/20/19 | For Sale | $375,000 | +59.0% | $140 / Sq Ft |
| 08/17/2018 08/17/18 | Off Market | $235,900 | -- | -- |
| 03/11/2015 03/11/15 | Sold | $235,900 | -5.3% | $88 / Sq Ft |
| 02/23/2015 02/23/15 | Pending | -- | -- | -- |
| 02/19/2015 02/19/15 | Price Changed | $249,000 | -7.4% | $93 / Sq Ft |
| 01/27/2015 01/27/15 | Price Changed | $269,000 | -3.6% | $100 / Sq Ft |
| 12/01/2014 12/01/14 | Price Changed | $279,000 | -6.7% | $104 / Sq Ft |
| 10/17/2014 10/17/14 | Price Changed | $299,000 | -3.5% | $111 / Sq Ft |
| 09/22/2014 09/22/14 | Price Changed | $310,000 | -3.1% | $116 / Sq Ft |
| 07/07/2014 07/07/14 | For Sale | $320,000 | -- | $119 / Sq Ft |
Tax History Compared to Growth
Tax History
| Year | Tax Paid | Tax Assessment Tax Assessment Total Assessment is a certain percentage of the fair market value that is determined by local assessors to be the total taxable value of land and additions on the property. | Land | Improvement |
|---|---|---|---|---|
| 2025 | $7,821 | $516,680 | $56,500 | $460,180 |
| 2024 | $6,954 | $495,710 | $56,500 | $439,210 |
| 2023 | $6,954 | $464,801 | $56,500 | $408,301 |
| 2022 | $6,217 | $403,226 | $56,500 | $346,726 |
| 2021 | $5,571 | $336,495 | $56,500 | $279,995 |
| 2020 | $5,078 | $316,384 | $56,500 | $259,884 |
| 2019 | $5,286 | $311,920 | $56,500 | $255,420 |
| 2018 | $5,195 | $302,522 | $56,500 | $246,022 |
| 2017 | $4,150 | $277,138 | $56,500 | $220,638 |
| 2016 | $4,123 | $269,830 | $55,000 | $214,830 |
| 2015 | $4,646 | $255,863 | $55,000 | $200,863 |
| 2014 | -- | $251,618 | $55,000 | $196,618 |
Agents Affiliated with this Home
-
Teresa Tsai

Seller's Agent in 2024
Teresa Tsai
BAY STREET GROUP FLORIDA LLC
(407) 734-5808
2 in this area
40 Total Sales
-
Luis Quintero

Buyer's Agent in 2024
Luis Quintero
PREMIER SOTHEBYS INT'L REALTY
(407) 375-8782
2 in this area
35 Total Sales
-
Doug Corbin

Seller's Agent in 2019
Doug Corbin
RE/MAX
(407) 699-1127
52 Total Sales
-
Karyn Sokolowski

Seller Co-Listing Agent in 2019
Karyn Sokolowski
RE/MAX
(407) 617-2121
46 Total Sales
-
Margaret Wu

Buyer's Agent in 2019
Margaret Wu
ROBERT SLACK LLC
(407) 619-3844
62 Total Sales
-
Jose De Leon

Buyer's Agent in 2015
Jose De Leon
FLORIDA RELOCATION R.E
(407) 923-6763
23 Total Sales
Map
Source: Stellar MLS
MLS Number: O5785398
APN: 36-2231-5927-00-760
- 13478 Summer Rain Dr
- 13431 Early Frost Cir
- 13425 Early Frost Cir
- 1843 Anna Catherine Dr
- 106 Winghurst Blvd
- 141 Winghurst Blvd
- 13512 Mirror Lake Dr
- 13658 Hidden Forest Cir
- 14831 Yorkshire Run Dr
- 1318 Horizon Creek Ct
- 14883 Hartford Run Dr
- 13643 Podocarpus Ln
- 14780 Hartford Run Dr
- 14412 Saint Georges Hill Dr
- 14412 Saint George's Hill Dr
- 1056 Royal Saint George Dr
- 113 Walton Heath Dr
- 14680 Yorkshire Run Dr
- 14217 Sapphire Bay Cir
- 14715 Buckingham Gate Ct
