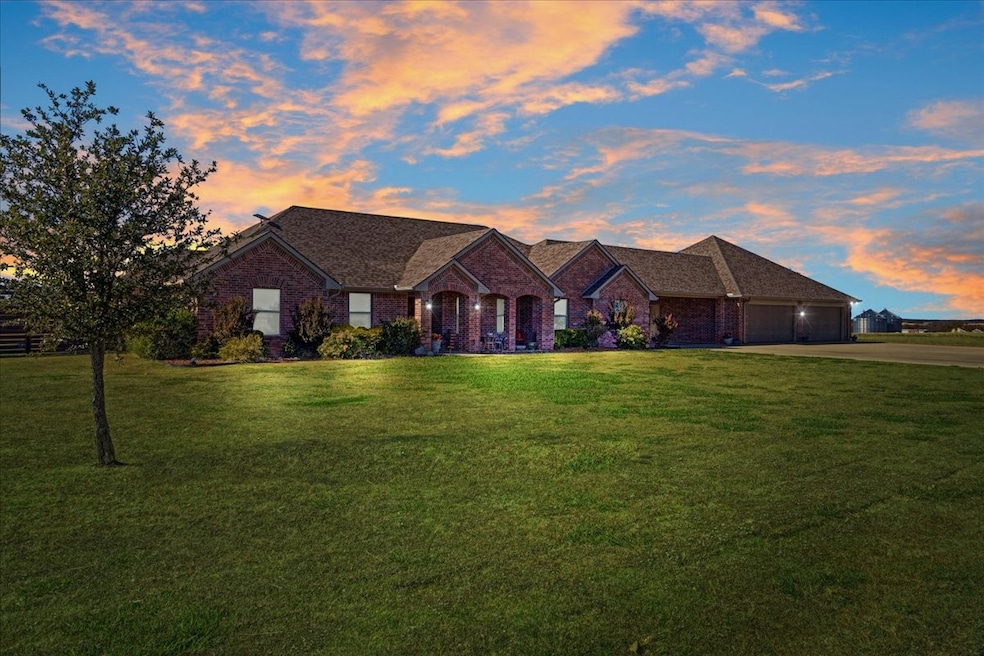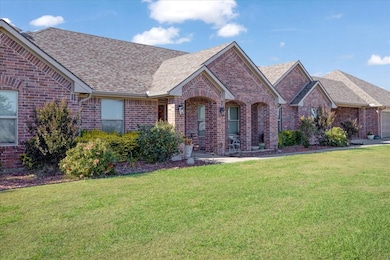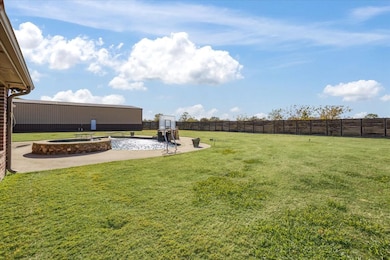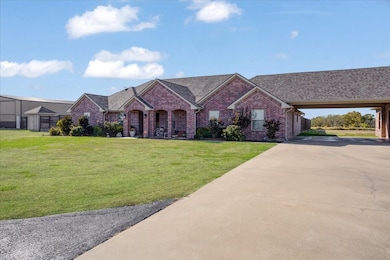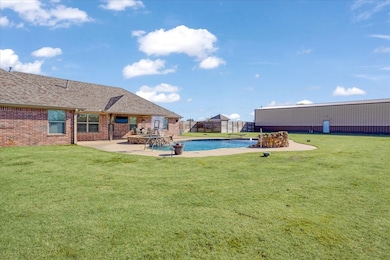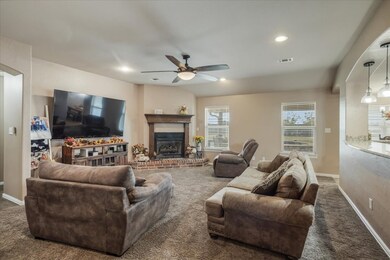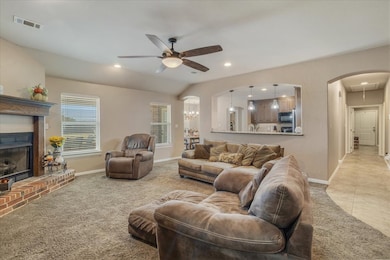1681 Enterprise Rd Sherman, TX 75092
Estimated payment $7,398/month
Highlights
- Parking available for a boat
- Pool and Spa
- Open Floorplan
- Pottsboro Elementary School Rated 9+
- Gated Parking
- Cathedral Ceiling
About This Home
Welcome to your private 10-acre retreat where luxury living, wide-open space, and resort style amenities come together. This stunning property features a spacious 4 bedroom, 2.5 bathroom home designed for comfort, entertaining, and everyday convenience. Step inside to an inviting open layout boasting generous living spaces, a dedicated movie room perfect for cozy nights in, and a game room that makes hosting friends and family effortless. The kitchen and common areas flow seamlessly, offering beautiful views of your expansive land. Outside is your personal oasis. Enjoy warm Texas days by the sparkling pool, ideal for relaxing, gathering, or playing. For hobbyists, business owners, or those needing serious storage, this property includes a massive shop plus an additional garage, giving you ample room for equipment, vehicles, and projects. Whether you're seeking tranquility, space to grow, or the perfect blend of work and play, this property delivers it all. Experience country living at its finest, just minutes from town but miles from ordinary.
Listing Agent
Keller Williams North Country Brokerage Phone: 972-382-8882 License #0621028 Listed on: 11/20/2025

Co-Listing Agent
Keller Williams North Country Brokerage Phone: 972-382-8882 License #0709318
Home Details
Home Type
- Single Family
Est. Annual Taxes
- $9,553
Year Built
- Built in 2011
Lot Details
- 10 Acre Lot
- Cross Fenced
- Property is Fully Fenced
- Wood Fence
- Wire Fence
- Landscaped
- Interior Lot
- Level Lot
- Sprinkler System
- Cleared Lot
- Lawn
- Back Yard
Parking
- 10 Car Attached Garage
- 1 Carport Space
- Porte-Cochere
- Converted Garage
- Epoxy
- Garage Door Opener
- Gravel Driveway
- Gated Parking
- Parking available for a boat
- RV Garage
Home Design
- Traditional Architecture
- Brick Exterior Construction
- Slab Foundation
- Composition Roof
Interior Spaces
- 3,007 Sq Ft Home
- 1-Story Property
- Open Floorplan
- Wired For Sound
- Built-In Features
- Cathedral Ceiling
- Ceiling Fan
- Chandelier
- Decorative Lighting
- Gas Log Fireplace
- Stone Fireplace
- Propane Fireplace
- Window Treatments
- Den with Fireplace
Kitchen
- Eat-In Kitchen
- Electric Oven
- Electric Cooktop
- Dishwasher
- Granite Countertops
Flooring
- Carpet
- Concrete
- Tile
Bedrooms and Bathrooms
- 4 Bedrooms
- Double Vanity
Accessible Home Design
- Accessible Full Bathroom
- Accessible Bedroom
- Accessible Doors
Pool
- Pool and Spa
- In Ground Pool
- Gunite Pool
- Outdoor Pool
- Waterfall Pool Feature
- Pool Water Feature
Outdoor Features
- Covered Patio or Porch
- Outdoor Storage
- Rain Gutters
Schools
- Pottsboro Elementary School
- Pottsboro High School
Farming
- Agricultural
Utilities
- Central Air
- Heating Available
- Propane
- Electric Water Heater
- Aerobic Septic System
- Cable TV Available
Community Details
- Hopson Subdivision
Listing and Financial Details
- Assessor Parcel Number 229800
Map
Home Values in the Area
Average Home Value in this Area
Tax History
| Year | Tax Paid | Tax Assessment Tax Assessment Total Assessment is a certain percentage of the fair market value that is determined by local assessors to be the total taxable value of land and additions on the property. | Land | Improvement |
|---|---|---|---|---|
| 2025 | $8,861 | $832,809 | -- | -- |
| 2024 | $10,490 | $757,099 | $0 | $0 |
| 2023 | $8,015 | $688,272 | $0 | $0 |
| 2022 | $9,848 | $625,702 | $0 | $0 |
| 2021 | $9,251 | $677,067 | $130,000 | $547,067 |
| 2020 | $8,730 | $580,321 | $120,000 | $460,321 |
| 2019 | $8,317 | $590,795 | $120,000 | $470,795 |
| 2018 | $7,656 | $557,869 | $105,000 | $452,869 |
| 2017 | $6,487 | $407,948 | $85,000 | $322,948 |
| 2016 | $5,689 | $387,805 | $65,000 | $322,805 |
| 2015 | $0 | $335,117 | $65,000 | $270,117 |
| 2014 | -- | $270,154 | $65,000 | $205,154 |
Property History
| Date | Event | Price | List to Sale | Price per Sq Ft |
|---|---|---|---|---|
| 11/20/2025 11/20/25 | For Sale | $1,250,000 | -- | $416 / Sq Ft |
Purchase History
| Date | Type | Sale Price | Title Company |
|---|---|---|---|
| Vendors Lien | -- | Chapin Title Co Inc | |
| Vendors Lien | -- | -- | |
| Vendors Lien | -- | -- |
Mortgage History
| Date | Status | Loan Amount | Loan Type |
|---|---|---|---|
| Open | $75,000 | Purchase Money Mortgage | |
| Previous Owner | $42,500 | Purchase Money Mortgage | |
| Previous Owner | $31,500 | Purchase Money Mortgage |
Source: North Texas Real Estate Information Systems (NTREIS)
MLS Number: 21113665
APN: 229800
- 21 Pistachio Ln
- 30 acres Refuge Rd
- 4251 Refuge Rd
- 5286 Texas 289 Unit (Lot1)
- 5266 Texas 289 Unit (Lot 3)
- 5274 Texas 289 Unit (Lot 2)
- 1671 Terry Ln
- 5555 & 5533 Wright Rd
- 2340 Wright Rd
- TBD Airport Dr
- 125 Shawnee Trail
- 105 Shawnee Trail
- 000 Loving Trail
- 121 Shawnee Trail
- 144 Shawnee Trail
- 117 Chisolm Trail
- 109 Chisolm Trail
- 129 Chisolm Trail
- 100 Chisolm Trail
- 0 Plainview Rd Unit 20867056
- 17 Macarthur Dr Unit A
- 601 Tx-316 Spur
- 10 Pershing Dr Unit A
- 307 Jones Cir
- 310 Jones Cir
- 3109 Preston Club Dr
- 483 Spout Springs Rd
- 5295 N Travis St
- 3301 N Fm 1417
- 3113 S Fm 131
- 3800 W Lamberth Rd
- 5111 N Travis St
- 3800 W Lamberth Rd Unit 5103
- 3800 W Lamberth Rd Unit 2703
- 3800 W Lamberth Rd Unit 303
- 3800 W Lamberth Rd Unit 6802
- 3800 W Lamberth Rd Unit 4002
- 3800 W Lamberth Rd Unit 3901
- 3800 W Lamberth Rd Unit 902
- 3800 W Lamberth Rd Unit 203
