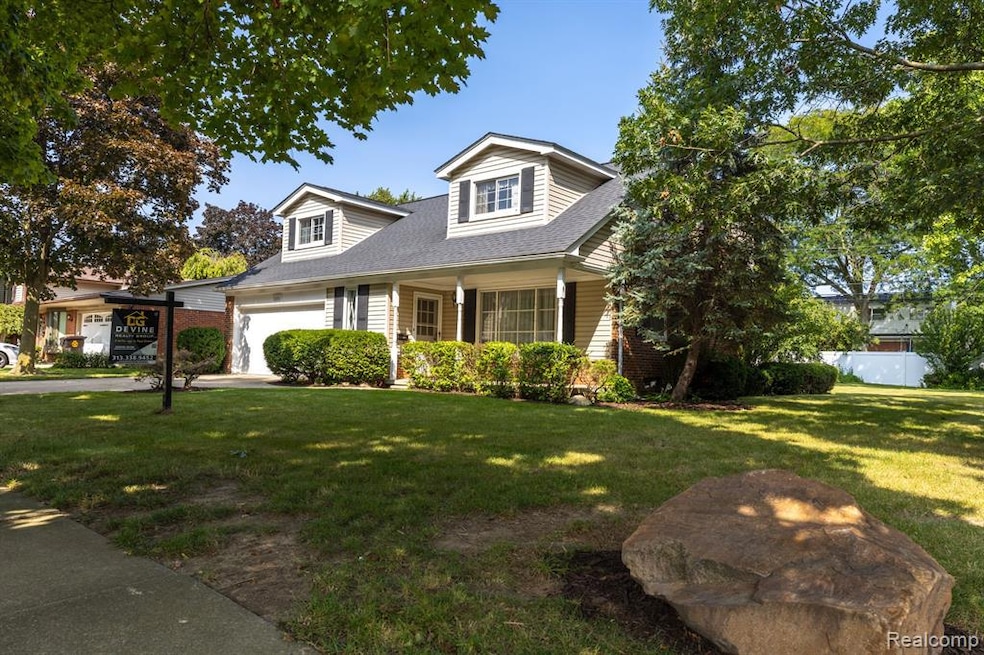
1681 Kenwood St Trenton, MI 48183
Bretton Park NeighborhoodHighlights
- Colonial Architecture
- Covered patio or porch
- Programmable Thermostat
- No HOA
- 2 Car Direct Access Garage
- Attic Fan
About This Home
As of October 2024Welcome to an original one owner home nestled in beautiful Trenton, MI. This charming colonial gem is located in the heart of Trenton surrounded by stunning trees and beautiful streets to match. Step inside and discover a well kept home that is clean and ready for you to put your mark. Hardwood floors throughout the home awaiting some love and refinish. The kitchen has seen upgrades but is ready for the next makeover. Cozy up in the family room by the fireplace, soaking in the beautiful backyard view. Upstairs, find three bedrooms of which, one with connected bath and bonus sitting room attached. There is a potential fourth bedroom, currently unfinished but usable as attic space for now. Seller will provide COO at closing! Updated basement electrical, NEW led lighting/switches, NEW GFCIs added to home, whole house ground added as well AUG2024, Roof 2014*, Furnace and water heater 2019* BATVI
Last Agent to Sell the Property
Ed Devine
Devine Realty Group LLC License #6501372642 Listed on: 08/23/2024
Last Buyer's Agent
Berkshire Hathaway HomeServices Kee Realty Browns License #6501389636

Home Details
Home Type
- Single Family
Est. Annual Taxes
Year Built
- Built in 1962
Lot Details
- 10,019 Sq Ft Lot
- Lot Dimensions are 77.00 x 128.00
- Back Yard Fenced
- Level Lot
Home Design
- Colonial Architecture
- Brick Exterior Construction
- Poured Concrete
- Asphalt Roof
- Vinyl Construction Material
Interior Spaces
- 1,928 Sq Ft Home
- 2-Story Property
- Ceiling Fan
- Gas Fireplace
- Family Room with Fireplace
- Attic Fan
- Carbon Monoxide Detectors
- Partially Finished Basement
Kitchen
- Built-In Electric Oven
- Electric Cooktop
- Recirculated Exhaust Fan
- <<microwave>>
Bedrooms and Bathrooms
- 3 Bedrooms
Laundry
- Dryer
- Washer
Parking
- 2 Car Direct Access Garage
- Front Facing Garage
- Garage Door Opener
Utilities
- Forced Air Heating and Cooling System
- Dehumidifier
- Heating System Uses Natural Gas
- Programmable Thermostat
- 100 Amp Service
- Natural Gas Water Heater
- High Speed Internet
- Cable TV Available
Additional Features
- Covered patio or porch
- Ground Level
Community Details
- No Home Owners Association
- Laundry Facilities
Listing and Financial Details
- Assessor Parcel Number 54005010437000
- $3,000 Seller Concession
Ownership History
Purchase Details
Home Financials for this Owner
Home Financials are based on the most recent Mortgage that was taken out on this home.Purchase Details
Home Financials for this Owner
Home Financials are based on the most recent Mortgage that was taken out on this home.Similar Homes in Trenton, MI
Home Values in the Area
Average Home Value in this Area
Purchase History
| Date | Type | Sale Price | Title Company |
|---|---|---|---|
| Warranty Deed | $300,000 | First American Title | |
| Warranty Deed | $300,000 | First American Title | |
| Warranty Deed | $274,000 | First American Title |
Mortgage History
| Date | Status | Loan Amount | Loan Type |
|---|---|---|---|
| Open | $220,000 | New Conventional |
Property History
| Date | Event | Price | Change | Sq Ft Price |
|---|---|---|---|---|
| 10/08/2024 10/08/24 | Sold | $300,000 | +1.9% | $156 / Sq Ft |
| 08/27/2024 08/27/24 | Pending | -- | -- | -- |
| 08/23/2024 08/23/24 | For Sale | $294,440 | +7.5% | $153 / Sq Ft |
| 07/31/2024 07/31/24 | Sold | $274,000 | +3.4% | $142 / Sq Ft |
| 07/15/2024 07/15/24 | Pending | -- | -- | -- |
| 07/11/2024 07/11/24 | For Sale | $265,000 | -- | $137 / Sq Ft |
Tax History Compared to Growth
Tax History
| Year | Tax Paid | Tax Assessment Tax Assessment Total Assessment is a certain percentage of the fair market value that is determined by local assessors to be the total taxable value of land and additions on the property. | Land | Improvement |
|---|---|---|---|---|
| 2024 | $3,913 | $136,400 | $0 | $0 |
| 2023 | $3,669 | $128,900 | $0 | $0 |
| 2022 | $4,987 | $112,900 | $0 | $0 |
| 2021 | $4,821 | $103,600 | $0 | $0 |
| 2020 | $4,874 | $109,200 | $0 | $0 |
| 2019 | $4,800 | $102,000 | $0 | $0 |
| 2018 | $3,173 | $95,900 | $0 | $0 |
| 2017 | $2,746 | $94,000 | $0 | $0 |
| 2016 | $4,284 | $91,800 | $0 | $0 |
| 2015 | $7,579 | $85,100 | $0 | $0 |
| 2013 | $7,342 | $77,900 | $0 | $0 |
| 2012 | $3,910 | $72,900 | $17,900 | $55,000 |
Agents Affiliated with this Home
-
E
Seller's Agent in 2024
Ed Devine
Devine Realty Group LLC
-
Sherri Gramlich

Seller's Agent in 2024
Sherri Gramlich
EXP Realty
(734) 516-0371
1 in this area
147 Total Sales
-
Elaine Hart

Buyer's Agent in 2024
Elaine Hart
Berkshire Hathaway HomeServices Kee Realty Browns
(734) 558-2568
1 in this area
21 Total Sales
Map
Source: Realcomp
MLS Number: 20240062821
APN: 54-005-01-0437-000
- 1700 Kenwood St
- 20614 Maplewood Ct
- 1762 Fort St Unit 27
- 2211 Parkside St
- 2205 Glenwood St
- 1870 Fort St Unit 1
- 2291 Glenwood St
- 1981 Westfield Rd
- 2330 Ashby St
- 2330 Cambridge St
- 2434 Medford St
- 1909 S Trenton Dr
- 13876 Greentrees St
- 2670 Edsel St
- 3505 Plainview St
- 1225 Harbour Dr Unit 28
- 2657 Chelsea St
- 3700 N Longmeadow Rd
- 3730 N Longmeadow Rd
- 1972 Theodore St
