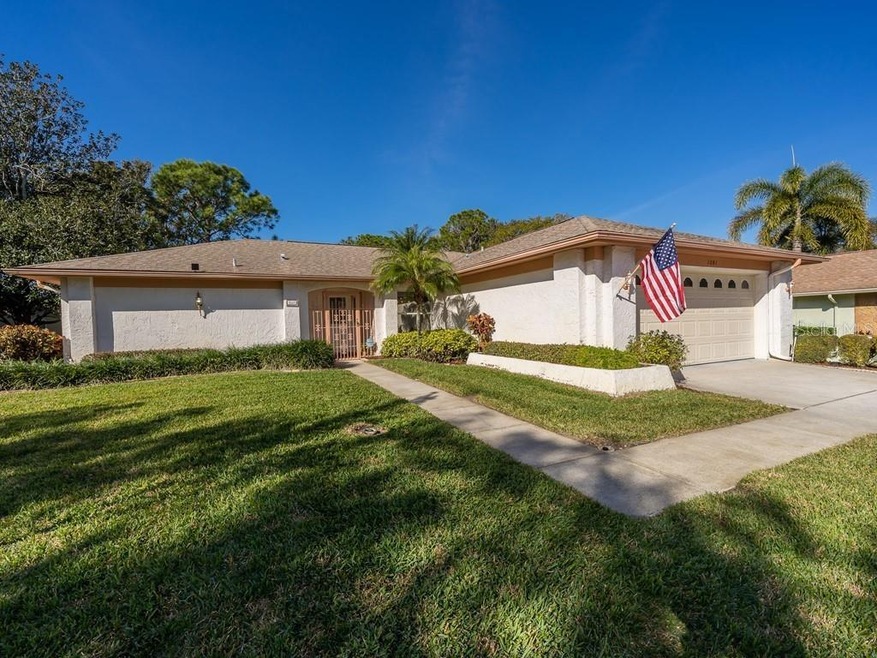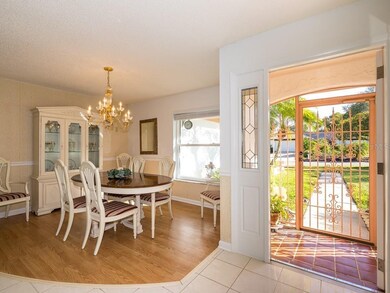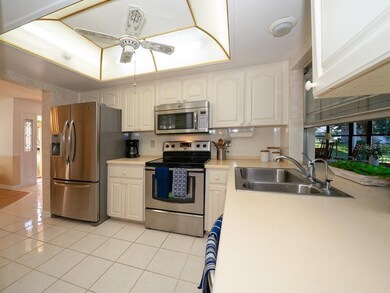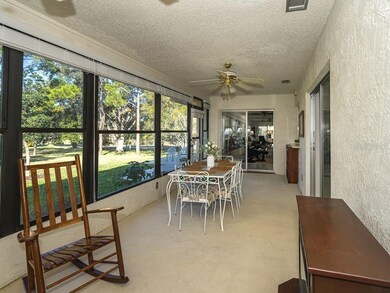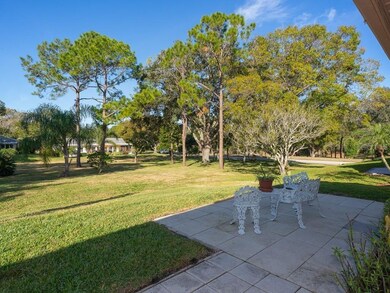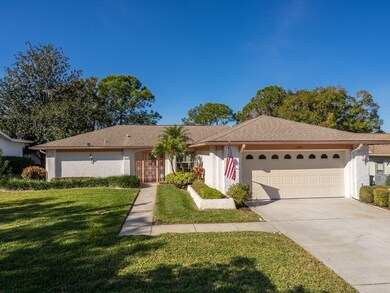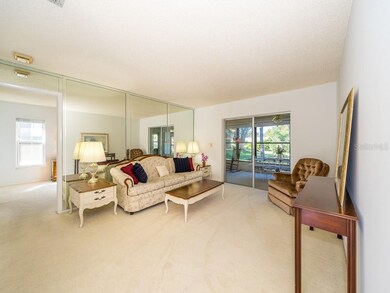
1681 MacDonnell Ct Palm Harbor, FL 34684
Highland Lakes NeighborhoodHighlights
- Boat Ramp
- Water Access
- View of Trees or Woods
- Golf Course Community
- Senior Community
- Clubhouse
About This Home
As of May 2025PERFECT PLACE to call HOME! Located in HIGHLAND LAKES 55+ community in PALM HARBOR, on a high & dry premium lot on a quiet, low traffic cul-de-sac street. As soon as you drive up, you will notice the great Curb Appeal and Well Manicured lawn this 2 bedroom, 2 bath, 2 car garage home with BONUS flex space Florida Room offers, boasting a PEACEFUL, PARK-LIKE SETTING in the backyard! Natural, Open Greenspace behind the home makes the back patio and enclosed Florida Room a pleasant retreat! Decorative Metal Front entry, with leaded glass front door welcomes you to this Light, Bright HIGHLAND LAKES HOME in Sunny Florida. Foyer greets you with Formal Living room OPENING to air conditioned, enclosed Florida Room to extend your entertaining space. Formal Dining Room with chair-rail and large Window overlooks the front landscape. Kitchen is the HUB of the home with white cabinets, updated Maytag stainless appliances, custom built storage shelves and pantry in this functional space boasting Open pass thru to Florida room, OPEN to Leisure room, with eat in dinette area and views of the natural backyard! Recline, relax and unwind in the spacious leisure room with wall of updated double pane windows with new white faux blinds to bring the outside views in with access to enclosed Florida room and backyard oasis! Watch the birds, egret, sand hill cranes, deer and wildlife from your open back patio. Split bedroom plan offers privacy with Owners Retreat on one side of the home with sliding door to enclosed Florida Room Office area, Bath Ensuite with cultured marble vanity area, water closet with additional sink and shower with grab bars and featuring a large walk in closet with built in closet organizers. Guest wing is on the opposite side of the home for privacy offering a spacious bedroom with wall of storage cabinets, closet and full guest bath with tub/shower combo and linen closet. Inside laundry room houses washer, dryer, broom closet, storage above plus convenient utility sink. Garage is loaded with storage and has plenty of room for a workbench, houses the water softener, deep well & pump for sprinkler system, side exit door and golf cart, which is negotiable. HIGHLAND LAKES is one of the premier 55+ Communities in Palm Harbor offering AMAZING amenities for one low $109 monthly fee including free green fees to GOLF on 3 executive courses, Clubhouse with heated pool/spa and planned social events and activities, bocce, shuffleboard, tennis, pickleball, walking pier on Lake Tarpon plus access to the Lodge on Lake Tarpon including another pool, clubhouse, boat and RV storage, boat ramp and access to the community pontoon boat sunset rides! LIVE THE GOOD LIFE in HIGHLAND LAKES, located just off US 19 in Sunny Florida, with easy access to the Beaches, parks, restaurants, shopping, medical facilities, airports and cultural events of the Tampa Bay Area CALL TODAY!
Last Agent to Sell the Property
REST EASY REALTY POWERED BY SELLSTATE License #3171572 Listed on: 01/23/2021
Home Details
Home Type
- Single Family
Est. Annual Taxes
- $1,331
Year Built
- Built in 1981
Lot Details
- 8,799 Sq Ft Lot
- Lot Dimensions are 80x110
- Cul-De-Sac
- East Facing Home
- Mature Landscaping
- Well Sprinkler System
- Landscaped with Trees
- Property is zoned RPD-7.5
HOA Fees
- $109 Monthly HOA Fees
Parking
- 2 Car Attached Garage
- Garage Door Opener
- Driveway
Home Design
- Florida Architecture
- Slab Foundation
- Shingle Roof
- Block Exterior
- Stucco
Interior Spaces
- 1,579 Sq Ft Home
- 1-Story Property
- Ceiling Fan
- Blinds
- Sliding Doors
- L-Shaped Dining Room
- Sun or Florida Room
- Views of Woods
- Laundry Room
Kitchen
- Range<<rangeHoodToken>>
- <<microwave>>
- Dishwasher
- Solid Surface Countertops
- Disposal
Flooring
- Carpet
- Laminate
- Tile
Bedrooms and Bathrooms
- 2 Bedrooms
- Split Bedroom Floorplan
- Walk-In Closet
- 2 Full Bathrooms
Outdoor Features
- Water Access
- Enclosed patio or porch
Utilities
- Central Heating and Cooling System
- Underground Utilities
- Electric Water Heater
- Water Softener
- Phone Available
- Cable TV Available
Listing and Financial Details
- Legal Lot and Block 145 / 38905
- Assessor Parcel Number 05-28-16-38905-000-1450
Community Details
Overview
- Senior Community
- Association fees include community pool, recreational facilities
- Highland Lakes Residential Services Association, Phone Number (727) 784-1402
- Highland Lakes Subdivision
- Association Owns Recreation Facilities
- The community has rules related to deed restrictions, allowable golf cart usage in the community
Amenities
- Clubhouse
Recreation
- Boat Ramp
- Boat Dock
- Golf Course Community
- Tennis Courts
- Recreation Facilities
- Shuffleboard Court
- Community Pool
- Trails
Ownership History
Purchase Details
Home Financials for this Owner
Home Financials are based on the most recent Mortgage that was taken out on this home.Purchase Details
Purchase Details
Home Financials for this Owner
Home Financials are based on the most recent Mortgage that was taken out on this home.Purchase Details
Purchase Details
Similar Homes in Palm Harbor, FL
Home Values in the Area
Average Home Value in this Area
Purchase History
| Date | Type | Sale Price | Title Company |
|---|---|---|---|
| Warranty Deed | $400,000 | First American Title Insurance | |
| Deed | $100 | None Listed On Document | |
| Warranty Deed | $330,000 | First American Title Ins Co | |
| Interfamily Deed Transfer | -- | Attorney | |
| Warranty Deed | $168,000 | Republic Land & Title Inc |
Mortgage History
| Date | Status | Loan Amount | Loan Type |
|---|---|---|---|
| Open | $170,000 | New Conventional | |
| Previous Owner | $250,000 | New Conventional |
Property History
| Date | Event | Price | Change | Sq Ft Price |
|---|---|---|---|---|
| 05/28/2025 05/28/25 | Sold | $400,000 | -3.6% | $213 / Sq Ft |
| 04/29/2025 04/29/25 | Pending | -- | -- | -- |
| 04/22/2025 04/22/25 | For Sale | $415,000 | +25.8% | $221 / Sq Ft |
| 03/09/2021 03/09/21 | Sold | $330,000 | +1.5% | $209 / Sq Ft |
| 02/03/2021 02/03/21 | Pending | -- | -- | -- |
| 01/23/2021 01/23/21 | For Sale | $325,000 | -- | $206 / Sq Ft |
Tax History Compared to Growth
Tax History
| Year | Tax Paid | Tax Assessment Tax Assessment Total Assessment is a certain percentage of the fair market value that is determined by local assessors to be the total taxable value of land and additions on the property. | Land | Improvement |
|---|---|---|---|---|
| 2024 | $5,419 | $344,198 | -- | -- |
| 2023 | $5,419 | $334,173 | $0 | $0 |
| 2022 | $5,270 | $324,440 | $162,386 | $162,054 |
| 2021 | $5,112 | $262,026 | $0 | $0 |
| 2020 | $1,331 | $103,228 | $0 | $0 |
| 2019 | $1,300 | $100,907 | $0 | $0 |
| 2018 | $1,275 | $99,026 | $0 | $0 |
| 2017 | $1,256 | $96,989 | $0 | $0 |
| 2016 | $1,237 | $94,994 | $0 | $0 |
| 2015 | $1,257 | $94,334 | $0 | $0 |
| 2014 | $1,247 | $93,585 | $0 | $0 |
Agents Affiliated with this Home
-
Sheri Ragsdale

Seller's Agent in 2025
Sheri Ragsdale
RAGSDALE RESIDENTIAL REALTY
(727) 742-3789
28 in this area
64 Total Sales
-
Karen Apa

Buyer's Agent in 2025
Karen Apa
PREMIER SOTHEBY'S INTL REALTY
(727) 776-7678
2 in this area
72 Total Sales
-
Gina Holm

Seller's Agent in 2021
Gina Holm
REST EASY REALTY POWERED BY SELLSTATE
(813) 495-5166
1 in this area
443 Total Sales
-
Talya Howard

Buyer's Agent in 2021
Talya Howard
TODAY'S REALTY LLC
(727) 424-1549
3 in this area
50 Total Sales
Map
Source: Stellar MLS
MLS Number: T3286062
APN: 05-28-16-38905-000-1450
- 1657 Glengarry Dr
- 1704 Caledonia Ct
- 3053 Gregor Ct Unit 14
- 3270 Haviland Ct Unit 304
- 3260 Haviland Ct Unit 202
- 3260 Haviland Ct Unit 201
- 3284 Hilary Cir
- 3276 Hilary Cir
- 3231 Macgregor Dr
- 1434 Glengarry Dr
- 3261 Haviland Ct Unit 303
- 3300 Haviland Ct Unit 103
- 3300 Haviland Ct Unit 304
- 3300 Haviland Ct Unit 303
- 3283 Hilary Cir Unit 2C
- 3301 Haviland Ct Unit 301
- 3301 Haviland Ct Unit 203
- 3259 Hilary Cir Unit 1A
- 3310 Haviland Ct Unit 202
- 3305 Haviland Ct Unit 101
