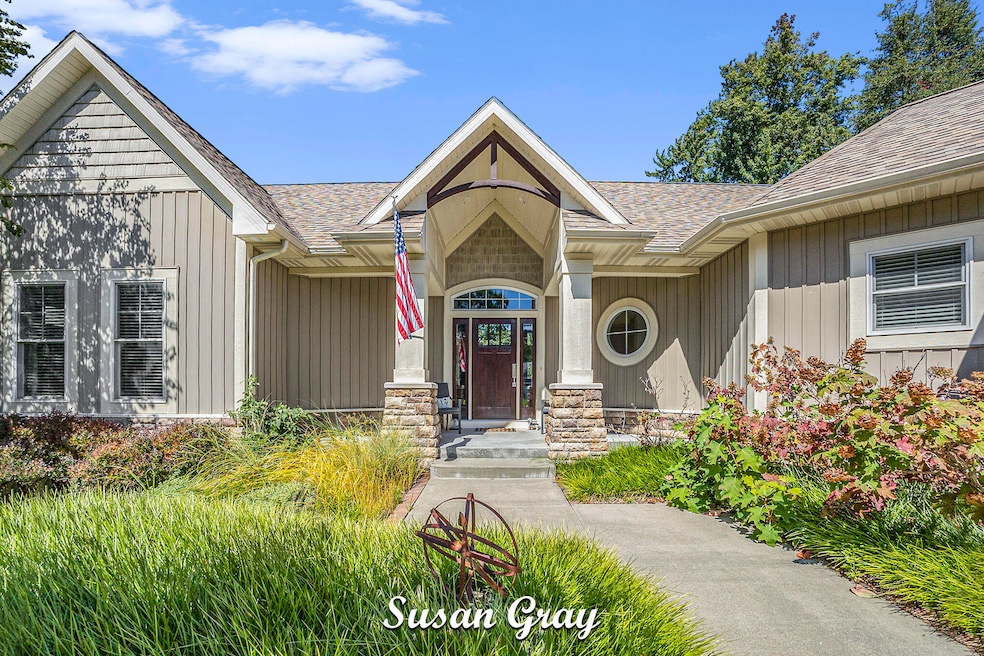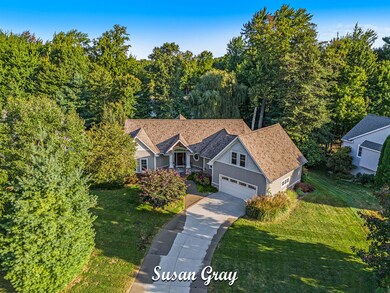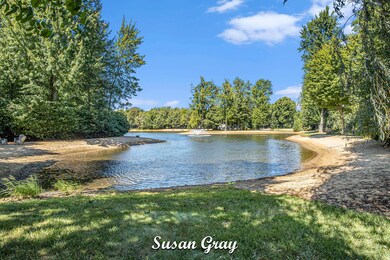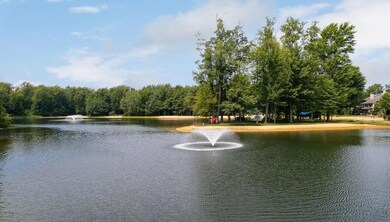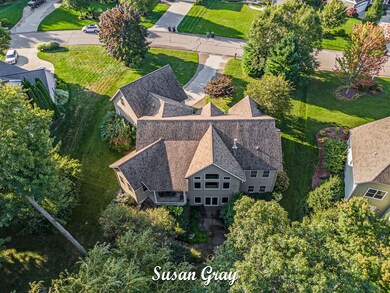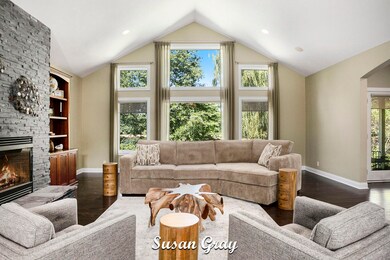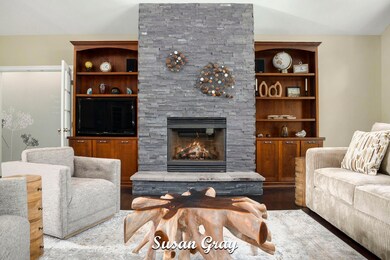
1681 Red Stem Dr Holland, MI 49424
Highlights
- Private Waterfront
- Recreation Room
- Porch
- Lakewood Elementary School Rated A
- Wood Flooring
- 2 Car Attached Garage
About This Home
As of October 2024This showcase home presents lavish environments, entwined with casual comfort. With frontage on a 6.3 acre private lake, the Baumann Custom Build within Pine Island is nestled within bike paths, Tunnel Park, Riley Trails; just a bike-ride away from several Northside Holland, Lake Michigan Beaches! . You'll immediately appreciate the sophisticated architectural design and custom details throughout this raised, walk-out ranch. The grand foyer flows into open living room with a wall of windows 14 ft high, overlooking the private lake. Recently-installed walnut wood flooring ingratiates living, dining, kitchen and library. The gourmet kitchen boasts soapstone countertops with Italian tumbled marble backsplash; amazing island with breakfast counter space; and french doors escorting to french doors escorting to the upper patio, with lake views. Thoughtful semi-custom Woodway cabinetry offers Tuscan Country cherry accent pieces, with matching built-ins within the living room and library. A dual masters' suite provides matching bedrooms, bathrooms hosting tiled showers; and spacious suite closets. Perfect for at-home office, with view of the lake. The library could be considered as an office or 4 season sunroom.
Water frontage is approximately 32'. Enjoy waterside access from the professionally landscaped & terraced back yard & patio area. The expansive lower offers a family room; billiards room, hobby room, bedroom ensuite, and storage. Walk-out, French doors draw us to lush patio space and beach area.. The two master baths and lower bath feature Quartz counters. A 415 square feet bonus room is presented via a wide staircase, leading off of the mud room/garage entrance. 2 stall garage has additional finished storage space under back stairwell. Exterior features accentuate the great aesthetics of this home, underground sprinkling, lush & lovely landscaping, covered front porch area & curved driveway. Home is serviced by municipal water & municipal sewer. Seller requests 60 days but 30 days may be possible after closing for possession.
Last Agent to Sell the Property
Five Star Real Estate (Grandv) License #6501228114 Listed on: 09/10/2024

Home Details
Home Type
- Single Family
Est. Annual Taxes
- $7,621
Year Built
- Built in 2010
Lot Details
- 0.38 Acre Lot
- Lot Dimensions are 119 x 132 x 73 x 32 x 160
- Private Waterfront
- 32 Feet of Waterfront
- Shrub
- Terraced Lot
- Sprinkler System
- Property is zoned R-3, R-3
HOA Fees
- $63 Monthly HOA Fees
Parking
- 2 Car Attached Garage
- Garage Door Opener
Home Design
- Brick Exterior Construction
- Composition Roof
- Vinyl Siding
Interior Spaces
- 4,463 Sq Ft Home
- 2-Story Property
- Ceiling Fan
- Gas Log Fireplace
- Insulated Windows
- Window Treatments
- Window Screens
- Living Room with Fireplace
- Dining Area
- Recreation Room
- Water Views
Kitchen
- <<OvenToken>>
- Range<<rangeHoodToken>>
- <<microwave>>
- Dishwasher
- Kitchen Island
- Disposal
Flooring
- Wood
- Ceramic Tile
Bedrooms and Bathrooms
- 3 Bedrooms | 2 Main Level Bedrooms
Laundry
- Laundry Room
- Laundry on main level
- Washer
- Sink Near Laundry
Basement
- Walk-Out Basement
- Basement Fills Entire Space Under The House
Outdoor Features
- Patio
- Porch
Utilities
- Humidifier
- Forced Air Heating and Cooling System
- Heating System Uses Natural Gas
- Natural Gas Water Heater
- Cable TV Available
Community Details
- Built by Custom Build by Baumann Builders
- Pine Island Subdivision
Ownership History
Purchase Details
Home Financials for this Owner
Home Financials are based on the most recent Mortgage that was taken out on this home.Purchase Details
Purchase Details
Home Financials for this Owner
Home Financials are based on the most recent Mortgage that was taken out on this home.Purchase Details
Purchase Details
Similar Homes in Holland, MI
Home Values in the Area
Average Home Value in this Area
Purchase History
| Date | Type | Sale Price | Title Company |
|---|---|---|---|
| Warranty Deed | $750,000 | Star Title | |
| Quit Claim Deed | -- | None Listed On Document | |
| Warranty Deed | $725,000 | Lakeshore Title | |
| Interfamily Deed Transfer | -- | None Available | |
| Warranty Deed | $80,000 | Chicago Title |
Mortgage History
| Date | Status | Loan Amount | Loan Type |
|---|---|---|---|
| Open | $200,000 | New Conventional | |
| Previous Owner | $22,000 | New Conventional | |
| Previous Owner | $240,000 | New Conventional | |
| Previous Owner | $300,000 | New Conventional | |
| Previous Owner | $344,000 | Construction |
Property History
| Date | Event | Price | Change | Sq Ft Price |
|---|---|---|---|---|
| 10/04/2024 10/04/24 | Sold | $750,000 | 0.0% | $168 / Sq Ft |
| 09/13/2024 09/13/24 | Pending | -- | -- | -- |
| 09/10/2024 09/10/24 | For Sale | $750,000 | +3.4% | $168 / Sq Ft |
| 05/09/2023 05/09/23 | Sold | $725,000 | 0.0% | $162 / Sq Ft |
| 03/31/2023 03/31/23 | Pending | -- | -- | -- |
| 03/24/2023 03/24/23 | For Sale | $725,000 | -- | $162 / Sq Ft |
Tax History Compared to Growth
Tax History
| Year | Tax Paid | Tax Assessment Tax Assessment Total Assessment is a certain percentage of the fair market value that is determined by local assessors to be the total taxable value of land and additions on the property. | Land | Improvement |
|---|---|---|---|---|
| 2025 | $17,745 | $369,100 | $0 | $0 |
| 2024 | $15,423 | $369,100 | $0 | $0 |
| 2023 | $5,598 | $300,000 | $0 | $0 |
| 2022 | $6,599 | $287,700 | $0 | $0 |
| 2021 | $6,418 | $289,600 | $0 | $0 |
| 2020 | $6,354 | $271,500 | $0 | $0 |
| 2019 | $6,283 | $251,900 | $0 | $0 |
| 2018 | $5,848 | $243,900 | $0 | $0 |
| 2017 | $5,752 | $243,900 | $0 | $0 |
| 2016 | $5,720 | $220,000 | $0 | $0 |
| 2015 | -- | $210,500 | $0 | $0 |
| 2014 | -- | $197,700 | $0 | $0 |
Agents Affiliated with this Home
-
Susan Gray

Seller's Agent in 2024
Susan Gray
Five Star Real Estate (Grandv)
(616) 928-8574
4 in this area
69 Total Sales
-
Kyle Geenen

Buyer's Agent in 2024
Kyle Geenen
Coldwell Banker Woodland Schmidt
(616) 795-0014
147 in this area
732 Total Sales
-
Alicia Kramer

Seller's Agent in 2023
Alicia Kramer
RE/MAX Michigan
(616) 494-1517
45 in this area
223 Total Sales
Map
Source: Southwestern Michigan Association of REALTORS®
MLS Number: 24047560
APN: 70-15-22-226-013
- 1632 Red Stem Dr
- 1579 Red Stem Dr
- 401 Erin Isle Ct
- 270 Silver Ridge Dr
- 15528 James St
- 1736 Washington St
- 382 Timberlake Dr E Unit 124
- 1269 Bentwood Ct
- 1763 Ottawa Beach Rd Unit 4
- 123 Wood Ave
- 2004 Basin Ct
- n of 187 N 160th Ave
- 1669 Waukazoo Dr
- 329 N Lakeshore Dr
- 170 Wood Ave
- 295 N Lakeshore Dr
- 150 Bay Circle Dr
- 4061 Tributary Dr
- 327 N Lakeshore Dr
- 40 Bay Circle Dr
