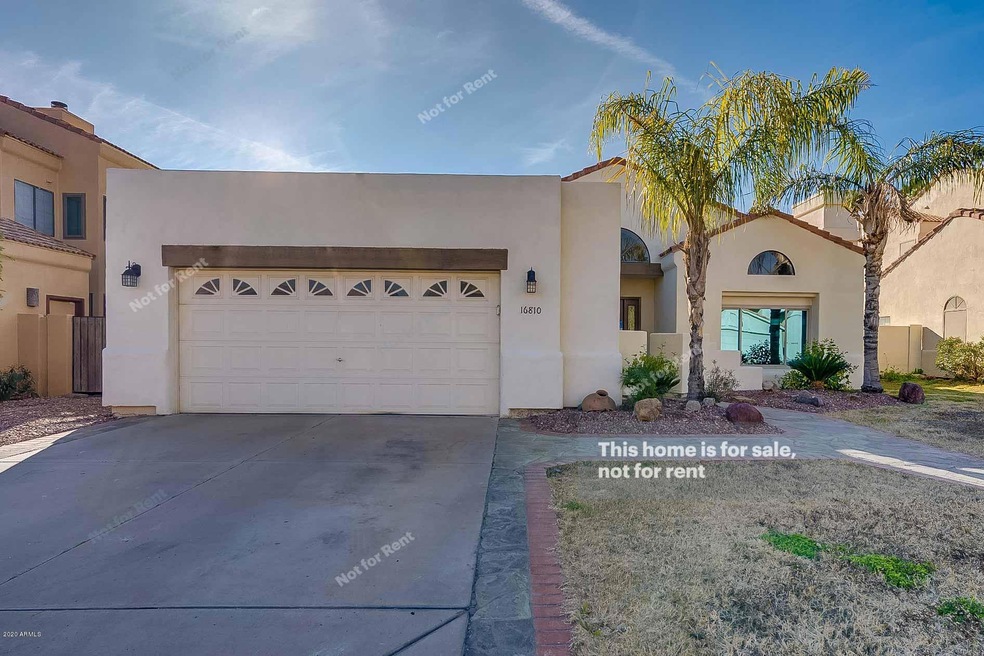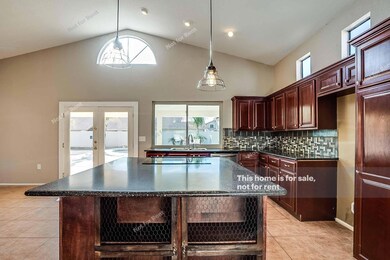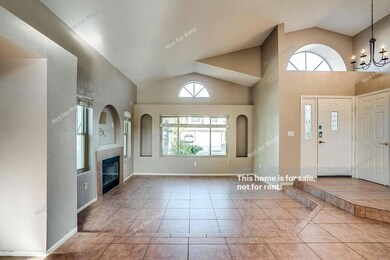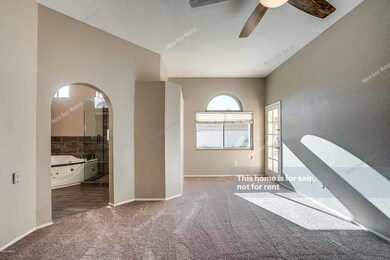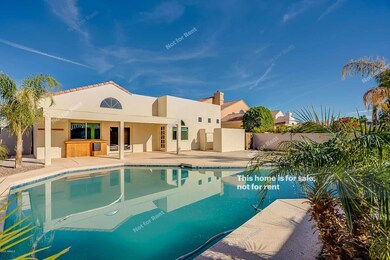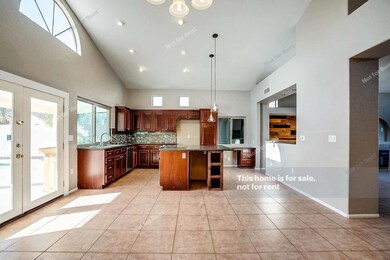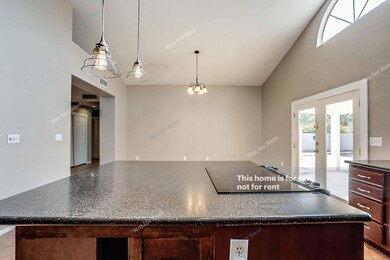
16810 S 37th Way Phoenix, AZ 85048
Ahwatukee NeighborhoodHighlights
- Private Pool
- Community Lake
- Breakfast Bar
- Kyrene de los Lagos School Rated A
- 1 Fireplace
- Community Playground
About This Home
As of March 2020This home in Phoenix offers an in-ground pool, island kitchen with stainless steel appliances, a master suite with a walk-in closet, and an attached two-car garage.
Last Agent to Sell the Property
Jacqueline Moore
Opendoor Brokerage, LLC Brokerage Email: homes@opendoor.com License #SA662341000 Listed on: 01/09/2020
Home Details
Home Type
- Single Family
Est. Annual Taxes
- $2,299
Year Built
- Built in 1986
Lot Details
- 7,756 Sq Ft Lot
- Block Wall Fence
HOA Fees
- $33 Monthly HOA Fees
Parking
- 2 Car Garage
Home Design
- Wood Frame Construction
- Tile Roof
- Stucco
Interior Spaces
- 1,789 Sq Ft Home
- 1-Story Property
- 1 Fireplace
- Security System Owned
- Breakfast Bar
- Washer and Dryer Hookup
Flooring
- Carpet
- Tile
Bedrooms and Bathrooms
- 3 Bedrooms
- Primary Bathroom is a Full Bathroom
- 2 Bathrooms
Pool
- Private Pool
Schools
- Kyrene De Los Lagos Elementary School
- Kyrene Akimel A Middle School
- Desert Vista High School
Utilities
- Central Air
- Heating Available
Listing and Financial Details
- Tax Lot 126
- Assessor Parcel Number 301-79-712
Community Details
Overview
- Association fees include ground maintenance
- The Lakewood Community Association, Phone Number (602) 674-4355
- Wilton Commons Lot 1 133 Tr A F Subdivision
- Community Lake
Recreation
- Community Playground
- Bike Trail
Ownership History
Purchase Details
Home Financials for this Owner
Home Financials are based on the most recent Mortgage that was taken out on this home.Purchase Details
Home Financials for this Owner
Home Financials are based on the most recent Mortgage that was taken out on this home.Purchase Details
Purchase Details
Home Financials for this Owner
Home Financials are based on the most recent Mortgage that was taken out on this home.Purchase Details
Purchase Details
Purchase Details
Purchase Details
Home Financials for this Owner
Home Financials are based on the most recent Mortgage that was taken out on this home.Purchase Details
Home Financials for this Owner
Home Financials are based on the most recent Mortgage that was taken out on this home.Purchase Details
Purchase Details
Purchase Details
Home Financials for this Owner
Home Financials are based on the most recent Mortgage that was taken out on this home.Purchase Details
Home Financials for this Owner
Home Financials are based on the most recent Mortgage that was taken out on this home.Similar Homes in the area
Home Values in the Area
Average Home Value in this Area
Purchase History
| Date | Type | Sale Price | Title Company |
|---|---|---|---|
| Warranty Deed | $345,000 | None Available | |
| Interfamily Deed Transfer | -- | None Available | |
| Warranty Deed | $331,400 | Os National Llc | |
| Special Warranty Deed | $261,000 | Old Republic Title Agency | |
| Deed In Lieu Of Foreclosure | -- | None Available | |
| Cash Sale Deed | $2,400,000 | First American Title | |
| Special Warranty Deed | $6,040,000 | None Available | |
| Interfamily Deed Transfer | -- | Commonwealth Land Title Insu | |
| Warranty Deed | $310,000 | Commonwealth Land Title Ins | |
| Interfamily Deed Transfer | -- | None Available | |
| Quit Claim Deed | -- | None Available | |
| Warranty Deed | $345,000 | Camelback Title Agency Llc | |
| Warranty Deed | $119,000 | Security Title Agency |
Mortgage History
| Date | Status | Loan Amount | Loan Type |
|---|---|---|---|
| Open | $327,750 | New Conventional | |
| Previous Owner | $38,400 | Stand Alone Second | |
| Previous Owner | $254,000 | New Conventional | |
| Previous Owner | $256,272 | FHA | |
| Previous Owner | $271,540 | New Conventional | |
| Previous Owner | $279,000 | Purchase Money Mortgage | |
| Previous Owner | $279,000 | Purchase Money Mortgage | |
| Previous Owner | $340,000 | Purchase Money Mortgage | |
| Previous Owner | $95,200 | New Conventional |
Property History
| Date | Event | Price | Change | Sq Ft Price |
|---|---|---|---|---|
| 03/12/2020 03/12/20 | Sold | $345,000 | -2.8% | $193 / Sq Ft |
| 02/13/2020 02/13/20 | Pending | -- | -- | -- |
| 02/06/2020 02/06/20 | Price Changed | $355,000 | -1.4% | $198 / Sq Ft |
| 01/23/2020 01/23/20 | Price Changed | $360,000 | -1.1% | $201 / Sq Ft |
| 01/09/2020 01/09/20 | For Sale | $364,000 | +39.5% | $203 / Sq Ft |
| 10/14/2014 10/14/14 | Sold | $261,000 | 0.0% | $146 / Sq Ft |
| 08/22/2014 08/22/14 | Off Market | $261,000 | -- | -- |
| 08/09/2014 08/09/14 | Price Changed | $261,000 | -10.0% | $146 / Sq Ft |
| 08/02/2014 08/02/14 | For Sale | $289,900 | +11.1% | $162 / Sq Ft |
| 07/07/2014 07/07/14 | Off Market | $261,000 | -- | -- |
| 06/11/2014 06/11/14 | For Sale | $295,000 | -- | $165 / Sq Ft |
Tax History Compared to Growth
Tax History
| Year | Tax Paid | Tax Assessment Tax Assessment Total Assessment is a certain percentage of the fair market value that is determined by local assessors to be the total taxable value of land and additions on the property. | Land | Improvement |
|---|---|---|---|---|
| 2025 | $2,505 | $28,729 | -- | -- |
| 2024 | $2,451 | $27,360 | -- | -- |
| 2023 | $2,451 | $39,450 | $7,890 | $31,560 |
| 2022 | $2,334 | $30,170 | $6,030 | $24,140 |
| 2021 | $2,435 | $28,110 | $5,620 | $22,490 |
| 2020 | $2,374 | $26,900 | $5,380 | $21,520 |
| 2019 | $2,299 | $24,850 | $4,970 | $19,880 |
| 2018 | $2,220 | $23,550 | $4,710 | $18,840 |
| 2017 | $2,119 | $23,020 | $4,600 | $18,420 |
| 2016 | $2,147 | $22,610 | $4,520 | $18,090 |
| 2015 | $1,922 | $21,050 | $4,210 | $16,840 |
Agents Affiliated with this Home
-
J
Seller's Agent in 2020
Jacqueline Moore
Opendoor Brokerage, LLC
-

Buyer's Agent in 2020
Hyeson Busby
My Home Group
(602) 751-4256
7 in this area
32 Total Sales
-
D
Seller's Agent in 2014
Dave Franecki
Real Estate Resource
-
B
Buyer's Agent in 2014
Brett Kier
Treehouse Realty
Map
Source: Arizona Regional Multiple Listing Service (ARMLS)
MLS Number: 6021540
APN: 301-79-712
- 16614 S 38th St
- 16622 S 38th Way
- 16235 S 39th Place
- 16609 S 41st St
- 16239 S 40th Place
- 4021 E Amberwood Dr
- 4112 E Tanglewood Dr
- 4024 E Hiddenview Dr
- 16409 S 33rd St
- 4043 E Mountain Vista Dr
- 16044 S 41st Place
- 4072 E Mountain Vista Dr
- 4322 E Cottonwood Ln
- 4313 E Briarwood Terrace
- 4331 E Redwood Ln
- 3711 E Long Lake Rd
- 4114 E Muirwood Dr
- 3133 E Redwood Ct
- 3830 E Lakewood Pkwy E Unit 1125
- 3830 E Lakewood Pkwy E Unit 1146
