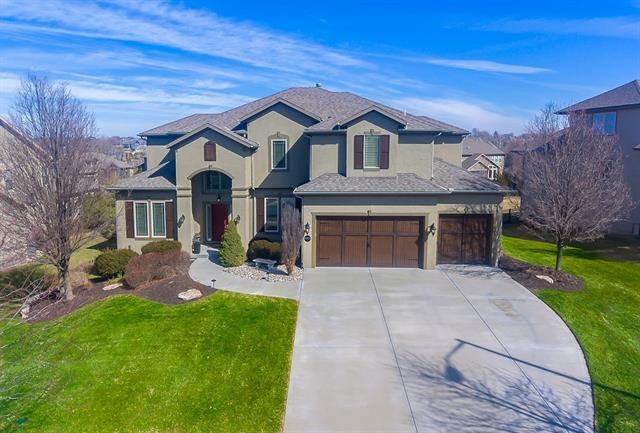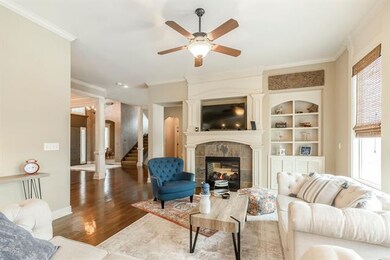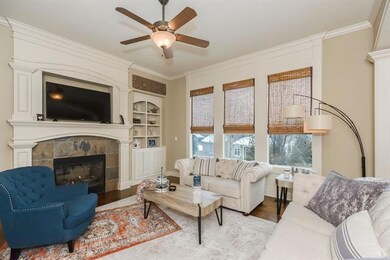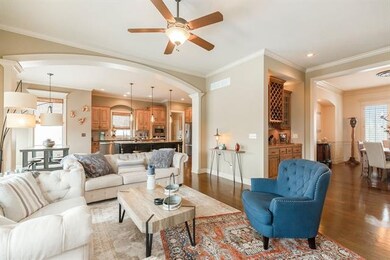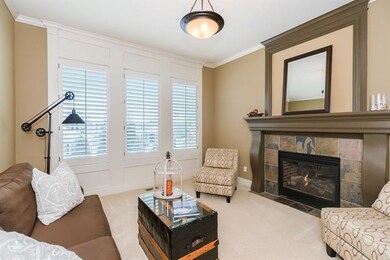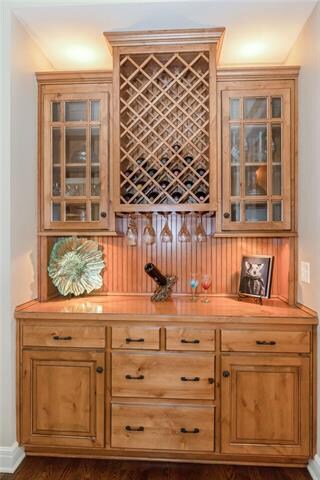
Last list price
16813 Goddard St Overland Park, KS 66062
South Overland Park Neighborhood
4
Beds
4.5
Baths
4,778
Sq Ft
10,581
Sq Ft Lot
Highlights
- 3 Fireplaces
- Central Air
- 3 Car Garage
- Wolf Springs Elementary School Rated A
About This Home
As of April 2021This home is located at 16813 Goddard St, Overland Park, KS 66062 and is currently priced at $630,000, approximately $131 per square foot. This property was built in 2008. 16813 Goddard St is a home located in Johnson County with nearby schools including Wolf Springs Elementary School, Aubry Bend Middle School, and Blue Valley Southwest High School.
Home Details
Home Type
- Single Family
Est. Annual Taxes
- $6,818
Year Built
- Built in 2008
HOA Fees
- $80 Monthly HOA Fees
Parking
- 3 Car Garage
Home Design
- Composition Roof
Interior Spaces
- 3 Fireplaces
- Basement
Bedrooms and Bathrooms
- 4 Bedrooms
Additional Features
- 10,581 Sq Ft Lot
- Central Air
Community Details
- Coffee Creek Crossing Subdivision
Listing and Financial Details
- Assessor Parcel Number NP10230000-0097
Map
Create a Home Valuation Report for This Property
The Home Valuation Report is an in-depth analysis detailing your home's value as well as a comparison with similar homes in the area
Similar Homes in the area
Home Values in the Area
Average Home Value in this Area
Property History
| Date | Event | Price | Change | Sq Ft Price |
|---|---|---|---|---|
| 04/15/2021 04/15/21 | Sold | -- | -- | -- |
| 04/15/2021 04/15/21 | Pending | -- | -- | -- |
| 04/15/2021 04/15/21 | For Sale | $630,000 | -- | $132 / Sq Ft |
Source: Heartland MLS
Source: Heartland MLS
MLS Number: 2307293
APN: NP10230000 0097
Nearby Homes
- 16817 Goddard St
- 10804 W 169th St
- 10654 W 168th Ct
- 9323 W 169th Terrace
- 12303 W 170th Terrace
- 12302 W 170th Terrace
- 17021 King St
- 17029 King St
- 17024 King St
- 11212 W 170th Place
- 10563 W 168th Terrace
- 11316 W 170th Terrace
- 16398 W 166th Place
- 16470 W 166th Place
- 16780 W 170th Ct
- 16905 Barton St
- 16921 Barton St
- 12511 W 170th Terrace
- 11327 W 170th Terrace
- 11203 W 171st Terrace
