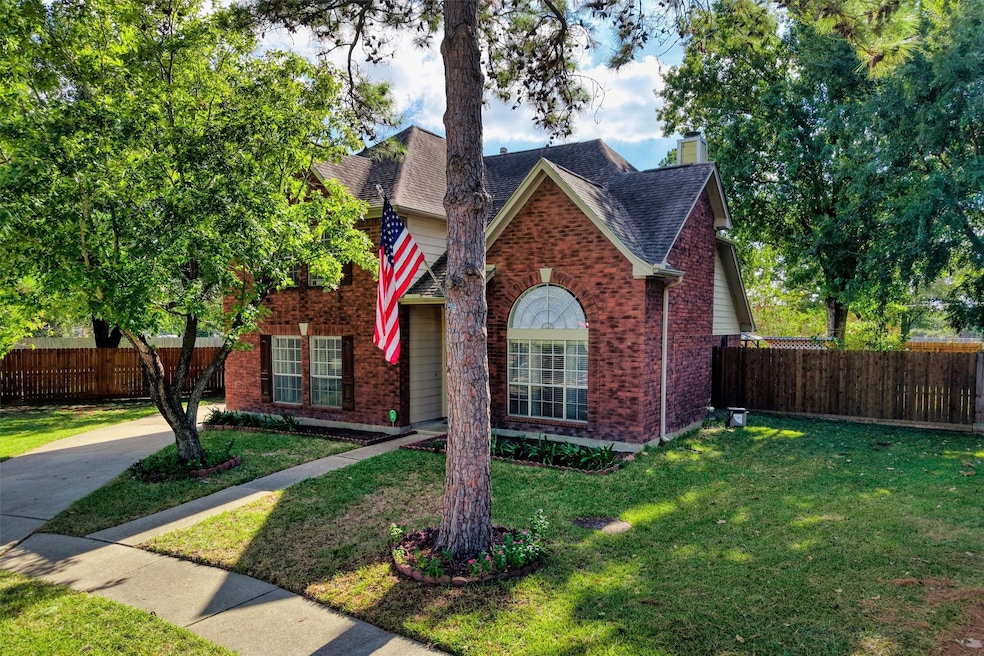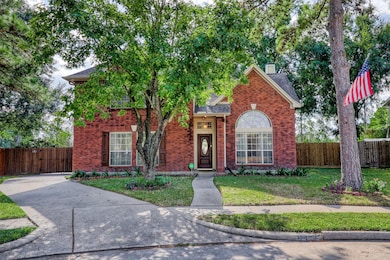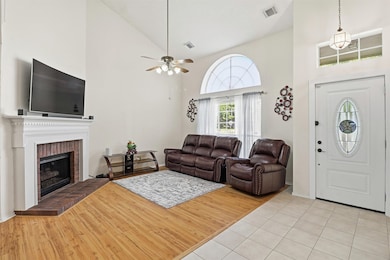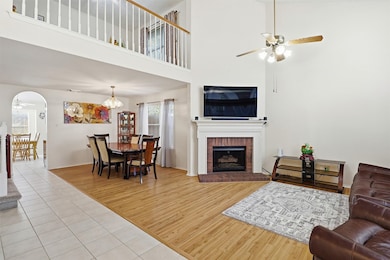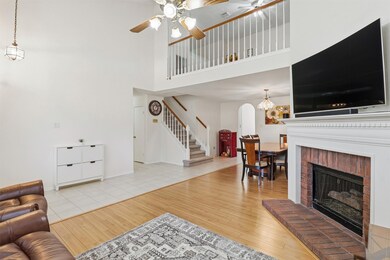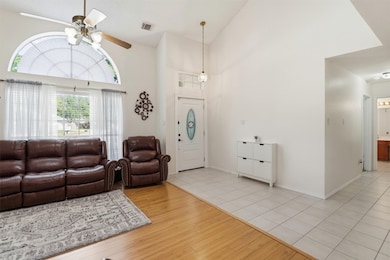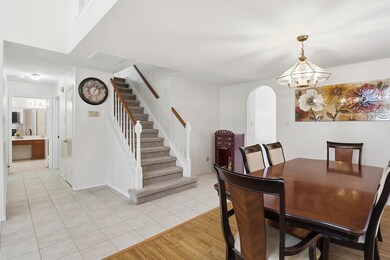16813 Kettle Creek Dr Spring, TX 77379
Estimated payment $2,225/month
Highlights
- Adjacent to Greenbelt
- High Ceiling
- Community Pool
- Traditional Architecture
- Game Room
- Tennis Courts
About This Home
Wonderfully maintained two-story home situated on an oversized lot of approximately 13,810 sq. ft. (over 1⁄4 acre). This spacious property features 4 bedrooms, 2 full baths, and a 2-car reverse garage—perfect for entertaining, car washes, or extra workspace. Interior features include laminate wood flooring in the den and dining areas, with carpet replaced upstairs approximately two years ago. The primary suite offers a large walk-in closet, soaking tub, double sinks, and a separate shower. Recently replaced gas range. Large secondary bedrooms. Walk-in attic space with decking on floors. The backyard features a small structure ideal for outdoor cooking, several fruit trees, and fertile soil—great for gardening. Lovely landscaping enhances the curb appeal of this well-kept home. Conveniently located near shopping, dining, and major highways for easy access around town.
Open House Schedule
-
Sunday, November 23, 20252:00 to 4:00 pm11/23/2025 2:00:00 PM +00:0011/23/2025 4:00:00 PM +00:00Don't miss this opportunity to visit and see what this lovingly maintained home has to offer. Call for any questions.Add to Calendar
Home Details
Home Type
- Single Family
Est. Annual Taxes
- $6,036
Year Built
- Built in 1990
Lot Details
- 0.32 Acre Lot
- Adjacent to Greenbelt
- North Facing Home
- Back Yard Fenced
HOA Fees
- $35 Monthly HOA Fees
Parking
- 2 Car Attached Garage
- Garage Door Opener
- Additional Parking
Home Design
- Traditional Architecture
- Brick Exterior Construction
- Slab Foundation
- Composition Roof
- Wood Siding
- Cement Siding
Interior Spaces
- 2,405 Sq Ft Home
- 2-Story Property
- High Ceiling
- Ceiling Fan
- Wood Burning Fireplace
- Window Treatments
- Entrance Foyer
- Living Room
- Combination Kitchen and Dining Room
- Game Room
- Utility Room
- Washer and Gas Dryer Hookup
- Security System Owned
Kitchen
- Gas Oven
- Gas Range
- Microwave
- Dishwasher
- Disposal
Flooring
- Carpet
- Laminate
- Tile
Bedrooms and Bathrooms
- 4 Bedrooms
- 2 Full Bathrooms
- Double Vanity
- Soaking Tub
- Bathtub with Shower
- Separate Shower
Schools
- Krahn Elementary School
- Kleb Intermediate School
- Klein Cain High School
Utilities
- Central Heating and Cooling System
- Heating System Uses Gas
Community Details
Overview
- Colony Creek Village Community Association, Phone Number (713) 466-1204
- Champion Woods At Colony Creek Subdivision
Recreation
- Tennis Courts
- Community Pool
Map
Home Values in the Area
Average Home Value in this Area
Tax History
| Year | Tax Paid | Tax Assessment Tax Assessment Total Assessment is a certain percentage of the fair market value that is determined by local assessors to be the total taxable value of land and additions on the property. | Land | Improvement |
|---|---|---|---|---|
| 2025 | $4,524 | $296,426 | $62,229 | $234,197 |
| 2024 | $4,524 | $296,426 | $62,229 | $234,197 |
| 2023 | $4,524 | $300,029 | $62,229 | $237,800 |
| 2022 | $5,270 | $274,175 | $62,229 | $211,946 |
| 2021 | $5,090 | $218,794 | $32,945 | $185,849 |
| 2020 | $4,913 | $202,272 | $32,945 | $169,327 |
| 2019 | $4,723 | $197,971 | $28,552 | $169,419 |
| 2018 | $2,081 | $170,492 | $28,552 | $141,940 |
| 2017 | $4,301 | $170,492 | $28,552 | $141,940 |
| 2016 | $4,201 | $181,080 | $28,552 | $152,528 |
| 2015 | $3,060 | $177,189 | $28,552 | $148,637 |
| 2014 | $3,060 | $137,634 | $29,650 | $107,984 |
Property History
| Date | Event | Price | List to Sale | Price per Sq Ft |
|---|---|---|---|---|
| 11/09/2025 11/09/25 | For Sale | $320,000 | -- | $133 / Sq Ft |
Purchase History
| Date | Type | Sale Price | Title Company |
|---|---|---|---|
| Vendors Lien | -- | First American Title | |
| Warranty Deed | -- | Chicago Title Insurance Co | |
| Warranty Deed | -- | Stewart Title | |
| Warranty Deed | -- | -- |
Mortgage History
| Date | Status | Loan Amount | Loan Type |
|---|---|---|---|
| Open | $101,500 | Purchase Money Mortgage | |
| Previous Owner | $137,413 | FHA | |
| Previous Owner | $123,405 | No Value Available | |
| Previous Owner | $87,883 | FHA |
Source: Houston Association of REALTORS®
MLS Number: 24421304
APN: 1157730020013
- 16819 Kettle Creek Dr
- 16810 Goodfield Ct
- 16723 Scenic Gardens Dr
- 16815 Ashbridge Ct
- 9222 New Forest Rd
- 9707 Chipstead Cir
- 16902 Colony Creek Dr
- 16403 Agusta Ct
- 17203 Kettle Creek Dr
- 9115 Monarch Mist Ln
- 9135 Solvista Pass Ln
- 9115 Taidswood Dr
- 9414 Stockport Dr
- TR 8970 Woodhouse Rd
- 9122 Cypress Square Dr
- 9611 Stockport Dr
- 15914 Mustang Mountain Ct
- 9206 Sunlight Oak Ln
- 9211 Godstone Ln
- 9306 Stockport Dr
- 9423 Bayou Bluff Dr
- 9418 Wandsworth Dr
- 17030 Spruce Run Dr
- 16602 Bonnie Sean Dr
- 9139 Prairie Trails Dr
- 16606 Bonnie Sean Dr
- 16610 Bonnie Sean Dr
- 17203 Kettle Creek Dr
- 9606 Champion Heavens Dr
- 9126 Solvista Pass Ln
- 17210 Colony Creek Dr
- 9647 Champion Heavens Dr
- 9206 Towerstone Dr
- 9414 Stockport Dr
- 9206 Sunlight Oak Ln
- 9622 Birsay St
- 9210 Monarch Mist Ln
- 15922 Eldora Springs Ct
- 16027 Powder Springs Ln
- 9403 Oxted Ln
