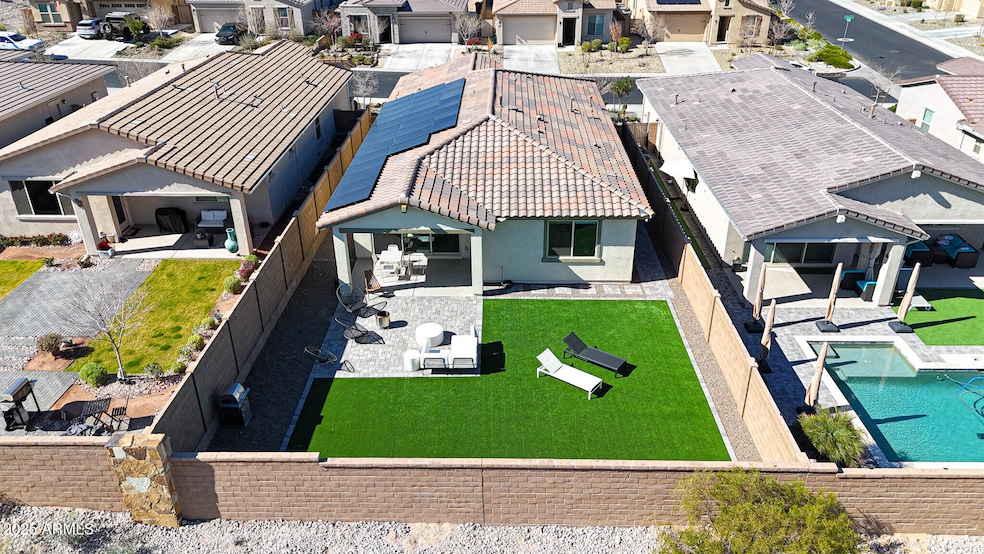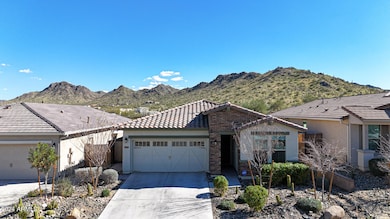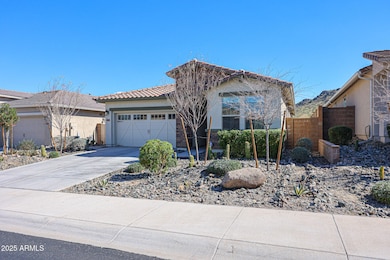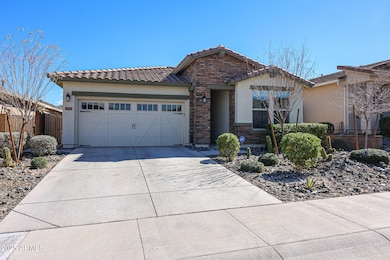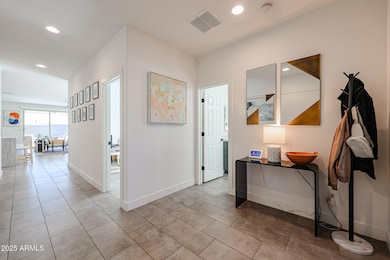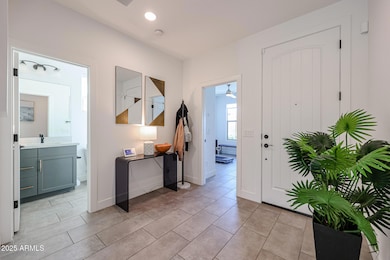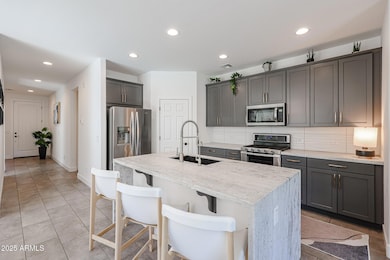16813 W Paseo Way Goodyear, AZ 85338
Estrella Mountain NeighborhoodEstimated payment $2,764/month
Highlights
- Golf Course Community
- Solar Power System
- Community Lake
- Fitness Center
- Mountain View
- Theater or Screening Room
About This Home
Step into a realm of tranquility and awe-inspiring vistas with this recently constructed 3-bedroom, 2-bathroom energy efficient abode. Embrace the benefits of a fully owned solar system! Savings are approximately $2,700/year with the 10.9KW system! Situated in the picturesque Master Planned Community of Estrella, this residence embodies the epitome of modern living fused with natural splendor. Upon entry be greeted by a split floorplan harmonizing with an open-concept layout, seamlessly blending entertainment and practicality. The heart of the home, the kitchen, boasts premium upgrades including sleek grey shaker cabinets, a gas stove, a luxurious waterfall honed granite island, a single basin granite sink, contemporary tiled backsplash, and elegant gold pulls. Revel in the convenience of upgraded tile flooring throughout the entire home, eliminating the hassle of carpet maintenance. Step through the multi-slider doors to behold the expansive east-facing backyard, a sanctuary of lush artificial turf and an extended paver patio, ideal for gatherings and tranquil moments of solitude. The crowning glory of this abode lies in its breathtaking views of the majestic Estrella Mountains. Whether witnessing the sunrise or basking in the amber glow of twilight, the panorama from your doorstep will never cease to captivate. Embrace resort-style living within the vibrant community of Estrella, offering a plethora of amenities including two residents' centers, community pools, fitness facilities, lakes, numerous parks, and miles of hiking and biking trails. Indulge in culinary delights at nearby restaurants, stock up on essentials at the grocery store, and access medical services with ease. Experience the essence of harmonious living where every day feels like a retreat amidst nature's splendor.
Home Details
Home Type
- Single Family
Est. Annual Taxes
- $3,187
Year Built
- Built in 2021
Lot Details
- 5,916 Sq Ft Lot
- Desert faces the front and back of the property
- East or West Exposure
- Block Wall Fence
- Artificial Turf
- Front and Back Yard Sprinklers
- Sprinklers on Timer
HOA Fees
- $125 Monthly HOA Fees
Parking
- 2 Car Direct Access Garage
- Electric Vehicle Home Charger
- Garage Door Opener
Home Design
- Brick Exterior Construction
- Wood Frame Construction
- Tile Roof
- Stucco
Interior Spaces
- 1,679 Sq Ft Home
- 1-Story Property
- Ceiling height of 9 feet or more
- Ceiling Fan
- Double Pane Windows
- Vinyl Clad Windows
- Tile Flooring
- Mountain Views
- Security System Leased
- Washer and Dryer Hookup
Kitchen
- Breakfast Bar
- Gas Cooktop
- Built-In Microwave
- Granite Countertops
Bedrooms and Bathrooms
- 3 Bedrooms
- 2 Bathrooms
- Dual Vanity Sinks in Primary Bathroom
Schools
- Estrella Mountain Elementary School
- Estrella Foothills High School
Utilities
- Central Air
- Heating System Uses Natural Gas
- High Speed Internet
- Cable TV Available
Additional Features
- Solar Power System
- Covered Patio or Porch
Listing and Financial Details
- Tax Lot 58
- Assessor Parcel Number 400-04-553
Community Details
Overview
- Association fees include ground maintenance
- Ccmc Association, Phone Number (480) 921-7500
- Built by Gehan Homes
- Estrella Parcel 11.D1 Subdivision
- Community Lake
Amenities
- Theater or Screening Room
- Recreation Room
Recreation
- Golf Course Community
- Tennis Courts
- Pickleball Courts
- Community Playground
- Fitness Center
- Heated Community Pool
- Bike Trail
Map
Home Values in the Area
Average Home Value in this Area
Tax History
| Year | Tax Paid | Tax Assessment Tax Assessment Total Assessment is a certain percentage of the fair market value that is determined by local assessors to be the total taxable value of land and additions on the property. | Land | Improvement |
|---|---|---|---|---|
| 2025 | $3,262 | $20,947 | -- | -- |
| 2024 | $3,159 | $19,949 | -- | -- |
| 2023 | $3,159 | $31,410 | $6,280 | $25,130 |
| 2022 | $2,984 | $26,610 | $5,320 | $21,290 |
| 2021 | $1,062 | $1,380 | $1,380 | $0 |
| 2020 | $1,052 | $1,350 | $1,350 | $0 |
Property History
| Date | Event | Price | List to Sale | Price per Sq Ft |
|---|---|---|---|---|
| 10/11/2025 10/11/25 | Price Changed | $449,500 | -0.1% | $268 / Sq Ft |
| 09/16/2025 09/16/25 | For Sale | $449,900 | -- | $268 / Sq Ft |
Purchase History
| Date | Type | Sale Price | Title Company |
|---|---|---|---|
| Quit Claim Deed | -- | -- | |
| Warranty Deed | $366,403 | First American Title Ins Co |
Mortgage History
| Date | Status | Loan Amount | Loan Type |
|---|---|---|---|
| Previous Owner | $348,082 | Purchase Money Mortgage |
Source: Arizona Regional Multiple Listing Service (ARMLS)
MLS Number: 6920199
APN: 400-04-553
- 8494 S 168th Ave
- 16922 W Thurman Dr
- 16928 W Thurman Dr
- 16934 W Thurman Dr
- 16940 W Thurman Dr
- 9222 S 169th Dr
- 9132 S 169th Dr
- Sienna Plan at Lucero at Estrella - Discovery Collection
- Evergreen Plan at Lucero at Estrella - Discovery Collection
- Hazel Plan at Lucero at Estrella - Discovery Collection
- Sandstone Plan at Lucero at Estrella - Discovery Collection
- Quartz Plan at Lucero at Estrella - Discovery Collection
- Glenstone Plan at Lucero at Estrella - Discovery Collection
- Onyx Plan at Lucero at Estrella - Discovery Collection
- 9054 S 169th Dr
- 8820 S 167th Ln
- 8823 S 167th Ln
- 9071 S Krista Dr E Unit 1
- 9520 S Krista Dr W
- 16528 W Pedro Ln
- 9036 S 169th Dr
- 8443 S 164th Dr
- 8365 S 165th Ave
- 7747 S 167th Ave
- 17934 W Estes Way
- 11393 S 175th Dr
- 11458 S 176th Dr
- 17463 W Rock Wren Ct
- 17447 W Rock Wren Ct
- 10460 S 182nd Dr
- 18095 W Santa Irene Dr
- 18462 W Piedmont Rd
- 17471 W Desert Sage Dr
- 17787 W Sunward Dr
- 12706 S 176th Ln
- 18663 W Sunrise Dr
- 17573 W Dalea Dr
- 12471 S 179th Ln
- 17564 W Verdin Rd
- 17913 W Desert View Ln
