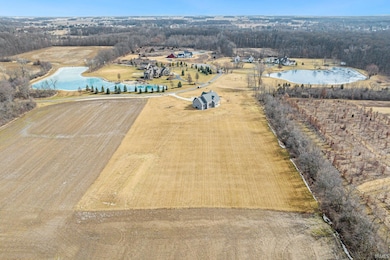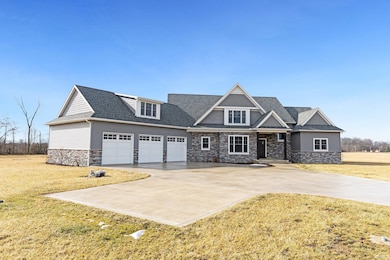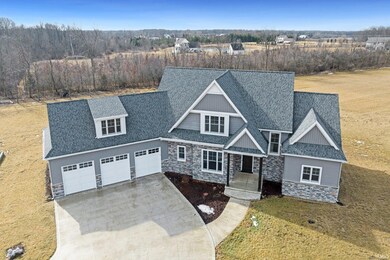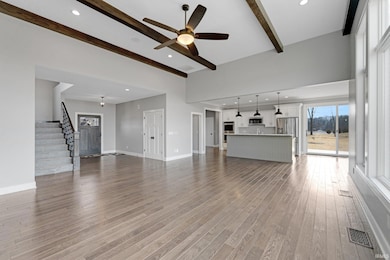
16813 Zubrick Rd Roanoke, IN 46783
Highlights
- Water Views
- Primary Bedroom Suite
- Backs to Open Ground
- Summit Middle School Rated A-
- Open Floorplan
- Covered patio or porch
About This Home
As of April 2025Back on market with no fault of seller. Discover a hidden gem! Accept the invitation to luxury country living in this stunning custom-built home by Rod Robrock! This 4-bedroom, 3-bathroom home, nestled on nearly 4.5 private acres in an exclusive neighborhood. Tucked back from the road among other beautiful homes and private ponds, this 2020-built residence offers both seclusion and sophistication. Step inside the inviting foyer, where the open-concept kitchen and living area immediately impress. Floor-to-ceiling windows flood the space with natural light, highlighting the striking contrast of rich dark wood against the bright, airy design. The unique gas fireplace serves as a focal point, adding warmth and elegance. Modern conveniences abound, including a double oven, walk-in pantry, high-end finishes, and custom-built storage throughout. The main-floor primary suite is a true retreat, boasting spacious his and hers walk-in closets and a luxurious his-and-hers bathroom setup. A second bedroom is also on the main level(could be den/office), while two additional bedrooms and a full bathroom are situated upstairs. Thoughtfully designed for convenience, the home includes a large laundry room, a mudroom off the oversized 3 car garage, and a second staircase directly from the garage to the basement. The unfinished basement offers endless possibilities, with framing, duct work, plumbing for bath, and egress windows already in place—allowing for potential expansion to suit your needs. With no neighboring homes immediately bordering the property, this home offers a rare blend of privacy, modern luxury, and timeless craftsmanship.
Last Agent to Sell the Property
Keller Williams Realty Group Brokerage Email: jreecer@kw.com Listed on: 02/06/2025

Home Details
Home Type
- Single Family
Est. Annual Taxes
- $12,549
Year Built
- Built in 2020
Lot Details
- 4.41 Acre Lot
- Lot Dimensions are 179x537x341x532x150
- Backs to Open Ground
- Level Lot
Parking
- 3 Car Attached Garage
- Garage Door Opener
- Off-Street Parking
Home Design
- Asphalt Roof
- Stone Exterior Construction
- Vinyl Construction Material
Interior Spaces
- 2-Story Property
- Open Floorplan
- Central Vacuum
- Ceiling height of 9 feet or more
- Ceiling Fan
- Entrance Foyer
- Living Room with Fireplace
- Water Views
- Storage In Attic
- Home Security System
Kitchen
- Walk-In Pantry
- Kitchen Island
- Utility Sink
- Disposal
Bedrooms and Bathrooms
- 4 Bedrooms
- Primary Bedroom Suite
- Walk-In Closet
- Double Vanity
- Separate Shower
Laundry
- Laundry on main level
- Washer and Electric Dryer Hookup
Unfinished Basement
- Basement Fills Entire Space Under The House
- Sump Pump
- Natural lighting in basement
Outdoor Features
- Covered patio or porch
Schools
- Lafayette Meadow Elementary School
- Summit Middle School
- Homestead High School
Utilities
- Forced Air Heating and Cooling System
- Heating System Uses Gas
- Private Company Owned Well
- Well
- Septic System
Community Details
- Zubrickyard Estates Subdivision
Listing and Financial Details
- Assessor Parcel Number 02-16-33-100-005.006-048
Ownership History
Purchase Details
Home Financials for this Owner
Home Financials are based on the most recent Mortgage that was taken out on this home.Purchase Details
Similar Homes in Roanoke, IN
Home Values in the Area
Average Home Value in this Area
Purchase History
| Date | Type | Sale Price | Title Company |
|---|---|---|---|
| Warranty Deed | -- | Partners Title Company | |
| Warranty Deed | -- | Metropolitan Title |
Mortgage History
| Date | Status | Loan Amount | Loan Type |
|---|---|---|---|
| Open | $720,000 | Balloon | |
| Closed | $0 | Balloon | |
| Previous Owner | $421,500 | New Conventional | |
| Closed | $0 | Balloon |
Property History
| Date | Event | Price | Change | Sq Ft Price |
|---|---|---|---|---|
| 04/02/2025 04/02/25 | Sold | $720,000 | +2.9% | $237 / Sq Ft |
| 02/20/2025 02/20/25 | Pending | -- | -- | -- |
| 02/19/2025 02/19/25 | For Sale | $699,900 | 0.0% | $231 / Sq Ft |
| 02/09/2025 02/09/25 | Pending | -- | -- | -- |
| 02/06/2025 02/06/25 | For Sale | $699,900 | -- | $231 / Sq Ft |
Tax History Compared to Growth
Tax History
| Year | Tax Paid | Tax Assessment Tax Assessment Total Assessment is a certain percentage of the fair market value that is determined by local assessors to be the total taxable value of land and additions on the property. | Land | Improvement |
|---|---|---|---|---|
| 2024 | $12,554 | $739,500 | $46,700 | $692,800 |
| 2023 | $12,549 | $710,000 | $45,600 | $664,400 |
| 2022 | $10,770 | $720,100 | $34,400 | $685,700 |
| 2021 | $4,506 | $285,500 | $33,800 | $251,700 |
Agents Affiliated with this Home
-
James Reecer

Seller's Agent in 2025
James Reecer
Keller Williams Realty Group
(260) 415-7386
107 Total Sales
-
Martin Brandenberger

Buyer's Agent in 2025
Martin Brandenberger
Coldwell Banker Real Estate Group
(260) 438-4663
157 Total Sales
Map
Source: Indiana Regional MLS
MLS Number: 202503890
APN: 02-16-33-100-005.006-048
- TBD W Yoder Rd
- 16224 Feighner Rd
- 11871 N Wayne St
- 13011 Hamilton Rd
- 2501 W 1100 N
- 11749 N 200 W
- 11136 N 200 W
- 13738 Outpost Lodge Rd Unit 33
- 13527 Outpost Lodge Rd
- 10982 Spear Grass Dr Unit 29
- 11110 Carob Thorn Trail Unit 15
- 13643 Outpost Lodge Rd Unit 1
- 11099 Carob Thorn Trail
- 11132 Carob Thorn Trail
- 14002 Aboite Rd
- 14612 Lower Huntington Rd
- 11530 Winters Rd
- 13815 Branstrator Rd
- TBD W 900 N
- 12300 County Line Rd






