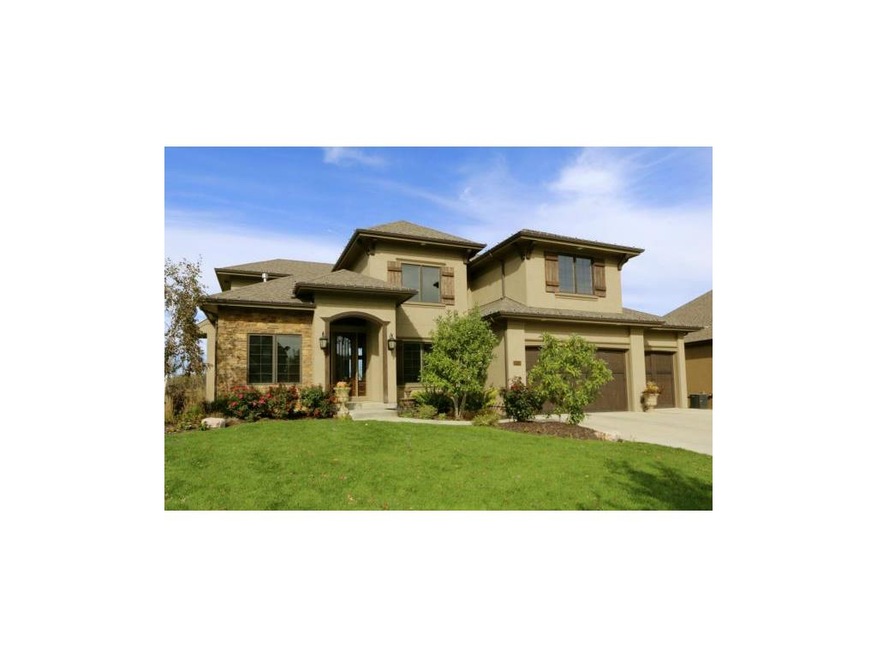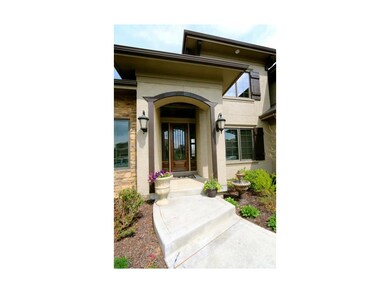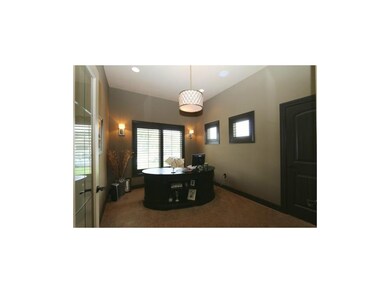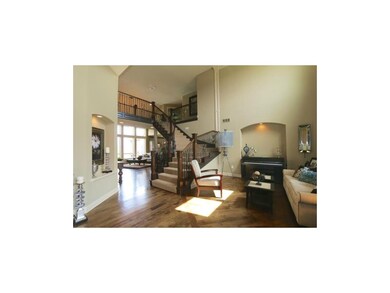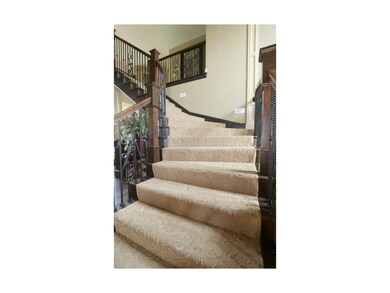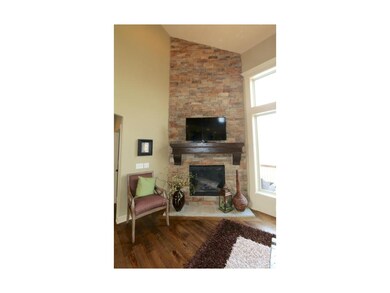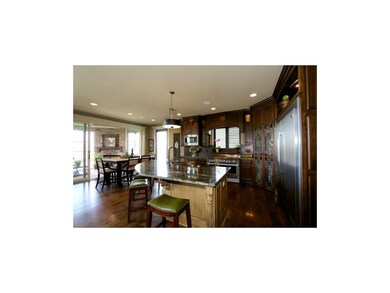
16816 Bluejacket St Overland Park, KS 66221
South Overland Park NeighborhoodHighlights
- In Ground Pool
- Custom Closet System
- Wooded Lot
- Wolf Springs Elementary School Rated A
- Great Room with Fireplace
- Vaulted Ceiling
About This Home
As of June 2019No expense spared in this 1.5 story beauty with a fabulous outdoor living area! Like new & custom EVERYTHING right down to the smallest details! Backs to acres of private wooded greenspace. Dramatic entry with wrought iron staircase & suspended catwalk. GRT RM with stacked stone FP. Incredible chef’s KIT-exotic granite, industrial appliances & HUGE pantry!. Main floor MBR has BTH with heated floor, shower for 2, jetted tub & large closet. 3-season porch with FP. Level 2 boasts two 3 BRs, 2 FB & enclosed loft. LL is a home in itself- KIT 2 has stone/granite island bar & built-in appliances. BR 5 opens to full bath. Enormous family room can be fully opened to the fabulous outside living area. Entertain your guests around the beautiful pool with waterfall spa and travertine patio! See long list of upgrades.
Last Agent to Sell the Property
ReeceNichols- Leawood Town Center License #SP00222107 Listed on: 04/06/2015
Last Buyer's Agent
Shara Collins
RE/MAX Infinity License #SP00234665

Home Details
Home Type
- Single Family
Est. Annual Taxes
- $9,918
Year Built
- Built in 2011
Lot Details
- Side Green Space
- Aluminum or Metal Fence
- Sprinkler System
- Wooded Lot
HOA Fees
- $65 Monthly HOA Fees
Parking
- 3 Car Attached Garage
- Inside Entrance
- Front Facing Garage
- Garage Door Opener
Home Design
- Traditional Architecture
- Composition Roof
- Stone Trim
- Stucco
Interior Spaces
- 4,894 Sq Ft Home
- Wet Bar: Kitchen Island, Other, Wet Bar, All Carpet, Shades/Blinds, Shower Only, Walk-In Closet(s), Double Vanity, Natural Stone Floor, Separate Shower And Tub, Whirlpool Tub, Plantation Shutters, Hardwood, Granite Counters, Pantry, Cathedral/Vaulted Ceiling, Fireplace
- Central Vacuum
- Built-In Features: Kitchen Island, Other, Wet Bar, All Carpet, Shades/Blinds, Shower Only, Walk-In Closet(s), Double Vanity, Natural Stone Floor, Separate Shower And Tub, Whirlpool Tub, Plantation Shutters, Hardwood, Granite Counters, Pantry, Cathedral/Vaulted Ceiling, Fireplace
- Vaulted Ceiling
- Ceiling Fan: Kitchen Island, Other, Wet Bar, All Carpet, Shades/Blinds, Shower Only, Walk-In Closet(s), Double Vanity, Natural Stone Floor, Separate Shower And Tub, Whirlpool Tub, Plantation Shutters, Hardwood, Granite Counters, Pantry, Cathedral/Vaulted Ceiling, Fireplace
- Skylights
- Thermal Windows
- Shades
- Plantation Shutters
- Drapes & Rods
- Mud Room
- Entryway
- Great Room with Fireplace
- 2 Fireplaces
- Family Room
- Sitting Room
- Formal Dining Room
- Home Office
- Loft
- Screened Porch
- Home Security System
Kitchen
- Open to Family Room
- Double Oven
- Built-In Range
- Recirculated Exhaust Fan
- Dishwasher
- Stainless Steel Appliances
- Kitchen Island
- Granite Countertops
- Laminate Countertops
- Disposal
Flooring
- Wood
- Wall to Wall Carpet
- Linoleum
- Laminate
- Stone
- Ceramic Tile
- Luxury Vinyl Plank Tile
- Luxury Vinyl Tile
Bedrooms and Bathrooms
- 5 Bedrooms
- Primary Bedroom on Main
- Custom Closet System
- Cedar Closet: Kitchen Island, Other, Wet Bar, All Carpet, Shades/Blinds, Shower Only, Walk-In Closet(s), Double Vanity, Natural Stone Floor, Separate Shower And Tub, Whirlpool Tub, Plantation Shutters, Hardwood, Granite Counters, Pantry, Cathedral/Vaulted Ceiling, Fireplace
- Walk-In Closet: Kitchen Island, Other, Wet Bar, All Carpet, Shades/Blinds, Shower Only, Walk-In Closet(s), Double Vanity, Natural Stone Floor, Separate Shower And Tub, Whirlpool Tub, Plantation Shutters, Hardwood, Granite Counters, Pantry, Cathedral/Vaulted Ceiling, Fireplace
- Double Vanity
- Whirlpool Bathtub
- Bathtub with Shower
Laundry
- Laundry on main level
- Sink Near Laundry
Finished Basement
- Walk-Out Basement
- Sub-Basement: Kitchen- 2nd, Bedroom 5, Family Room
- Bedroom in Basement
Pool
- In Ground Pool
- Spa
Schools
- Timber Creek Elementary School
- Blue Valley Southwest High School
Additional Features
- Playground
- Forced Air Zoned Heating and Cooling System
Listing and Financial Details
- Assessor Parcel Number NP10230000 0086
Community Details
Overview
- Association fees include curbside recycling, trash pick up
- Coffee Creek Crossing Subdivision, Wetherford Ii Floorplan
Recreation
- Community Pool
- Trails
Ownership History
Purchase Details
Purchase Details
Home Financials for this Owner
Home Financials are based on the most recent Mortgage that was taken out on this home.Purchase Details
Home Financials for this Owner
Home Financials are based on the most recent Mortgage that was taken out on this home.Purchase Details
Home Financials for this Owner
Home Financials are based on the most recent Mortgage that was taken out on this home.Purchase Details
Home Financials for this Owner
Home Financials are based on the most recent Mortgage that was taken out on this home.Purchase Details
Home Financials for this Owner
Home Financials are based on the most recent Mortgage that was taken out on this home.Purchase Details
Purchase Details
Similar Homes in the area
Home Values in the Area
Average Home Value in this Area
Purchase History
| Date | Type | Sale Price | Title Company |
|---|---|---|---|
| Warranty Deed | -- | -- | |
| Warranty Deed | -- | Mccaffree Short Title Co | |
| Warranty Deed | -- | Kansas City Title Inc | |
| Corporate Deed | -- | Kansas City Title Inc | |
| Warranty Deed | -- | Kansas City Title Inc | |
| Warranty Deed | -- | Kansas City Title Inc | |
| Special Warranty Deed | -- | None Available | |
| Warranty Deed | -- | First American Title Insuran |
Mortgage History
| Date | Status | Loan Amount | Loan Type |
|---|---|---|---|
| Previous Owner | $810,000 | VA | |
| Previous Owner | $701,250 | New Conventional | |
| Previous Owner | $573,000 | Adjustable Rate Mortgage/ARM | |
| Previous Owner | $67,500 | Credit Line Revolving | |
| Previous Owner | $540,000 | New Conventional | |
| Previous Owner | $428,800 | Construction |
Property History
| Date | Event | Price | Change | Sq Ft Price |
|---|---|---|---|---|
| 06/11/2019 06/11/19 | Sold | -- | -- | -- |
| 04/05/2019 04/05/19 | For Sale | $839,999 | +8.4% | $154 / Sq Ft |
| 06/15/2015 06/15/15 | Sold | -- | -- | -- |
| 05/15/2015 05/15/15 | Pending | -- | -- | -- |
| 04/06/2015 04/06/15 | For Sale | $775,000 | +44.7% | $158 / Sq Ft |
| 03/30/2012 03/30/12 | Sold | -- | -- | -- |
| 05/04/2011 05/04/11 | Pending | -- | -- | -- |
| 05/04/2011 05/04/11 | For Sale | $535,680 | -- | $109 / Sq Ft |
Tax History Compared to Growth
Tax History
| Year | Tax Paid | Tax Assessment Tax Assessment Total Assessment is a certain percentage of the fair market value that is determined by local assessors to be the total taxable value of land and additions on the property. | Land | Improvement |
|---|---|---|---|---|
| 2024 | $12,097 | $116,691 | $20,728 | $95,963 |
| 2023 | $11,265 | $107,605 | $18,846 | $88,759 |
| 2022 | $11,501 | $107,847 | $15,701 | $92,146 |
| 2021 | $10,700 | $95,680 | $15,701 | $79,979 |
| 2020 | $10,621 | $94,300 | $15,701 | $78,599 |
| 2019 | $9,906 | $86,100 | $13,647 | $72,453 |
| 2018 | $10,175 | $86,676 | $13,637 | $73,039 |
| 2017 | $10,435 | $87,285 | $13,637 | $73,648 |
| 2016 | $10,196 | $85,215 | $13,637 | $71,578 |
| 2015 | $10,348 | $86,055 | $13,637 | $72,418 |
| 2013 | -- | $82,490 | $13,637 | $68,853 |
Agents Affiliated with this Home
-

Seller's Agent in 2019
Shara Collins
RE/MAX Infinity
(913) 707-2773
-
Brandi Shoemaker

Buyer's Agent in 2019
Brandi Shoemaker
Keller Williams Realty Partner
(913) 709-8698
3 in this area
114 Total Sales
-
Kim Reneau
K
Seller's Agent in 2015
Kim Reneau
ReeceNichols- Leawood Town Center
(913) 345-0700
28 Total Sales
-
L
Seller's Agent in 2012
Lily Mantych
Keller Williams Realty Partner
Map
Source: Heartland MLS
MLS Number: 1931043
APN: NP10230000-0086
- 16817 Goddard St
- 16821 Goddard St
- 10654 W 168th Ct
- 10804 W 169th St
- 9323 W 169th Terrace
- 12303 W 170th Terrace
- 12302 W 170th Terrace
- 10563 W 168th Terrace
- 17021 King St
- 16398 W 166th Place
- 16470 W 166th Place
- 17029 King St
- 17024 King St
- 11212 W 170th Place
- 11316 W 170th Terrace
- 16905 Barton St
- 16921 Barton St
- 16780 W 170th Ct
- 12511 W 170th Terrace
- 17500 Terrydale St
