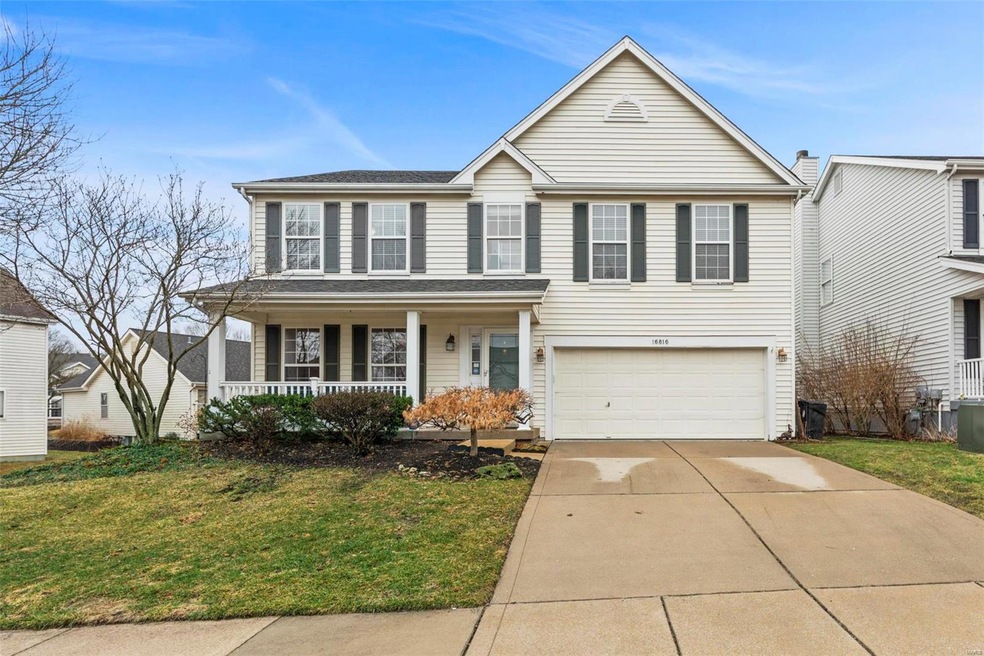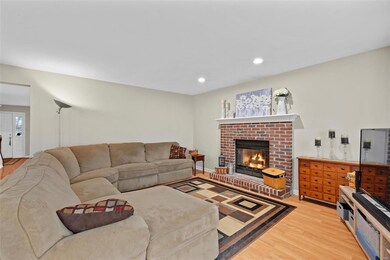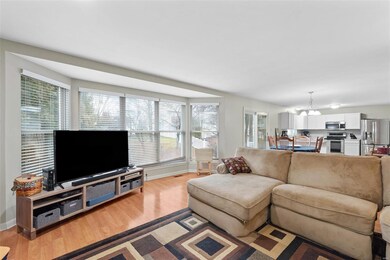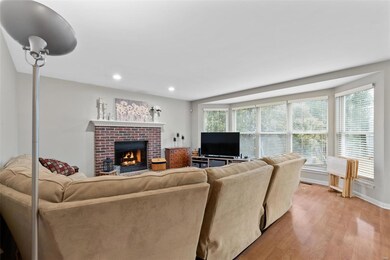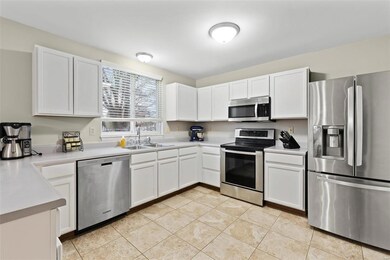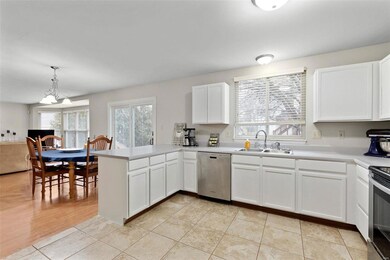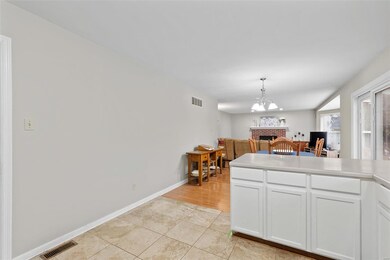
16816 Hickory Trails Ln Ballwin, MO 63011
Highlights
- Primary Bedroom Suite
- Open Floorplan
- Den
- Green Pines Elementary School Rated A
- Traditional Architecture
- Covered patio or porch
About This Home
As of April 2020Spacious 4 bed, 4.5 bath, 2-story in the heart of Wildwood. This charming home features an open floor plan with 3,150 square feet of living space. Entry foyer opens to dining room/living room area featuring wood laminate flooring & two windows overlooking front yard. Bright & light kitchen offers white cabinetry, newer appliances, breakfast room & sliding door access to patio & backyard. Inviting family room boasts five-window bay, gas fireplace with brick surround & white mantel. Fabulous 2nd floor layout including an expansive master suite with walk-in closet & on-suite bath featuring double sink vanity, separate tub & shower & ceramic tile flooring. Bedrooms 2 & 3 share Jack n Jill bath while Bed 4 has its own private bath. Finished lower level includes rec room, office & full bath. In-ground sprinkler system & main floor laundry are added bonuses! Carpeting 2020, roof 2017, HVAC 2018 & patio door 2019. Great proximity to area shops & restaurants! Award winning Rockwood schools!
Last Agent to Sell the Property
RedKey Realty Leaders License #2006036088 Listed on: 02/28/2020

Last Buyer's Agent
Dielmann Sotheby's International Realty License #1999093276

Home Details
Home Type
- Single Family
Est. Annual Taxes
- $5,267
Year Built
- Built in 1998
Lot Details
- 6,098 Sq Ft Lot
- Lot Dimensions are 64 x 94
- Level Lot
- Sprinkler System
HOA Fees
- $19 Monthly HOA Fees
Parking
- 2 Car Attached Garage
- Garage Door Opener
Home Design
- Traditional Architecture
- Poured Concrete
- Vinyl Siding
Interior Spaces
- 2-Story Property
- Open Floorplan
- Wet Bar
- Ceiling Fan
- Gas Fireplace
- Insulated Windows
- Window Treatments
- Bay Window
- Sliding Doors
- Six Panel Doors
- Entrance Foyer
- Family Room with Fireplace
- Combination Dining and Living Room
- Breakfast Room
- Den
- Partially Carpeted
- Laundry on main level
Kitchen
- Breakfast Bar
- Electric Oven or Range
- <<microwave>>
- Dishwasher
- Stainless Steel Appliances
- Built-In or Custom Kitchen Cabinets
- Disposal
Bedrooms and Bathrooms
- 4 Bedrooms
- Primary Bedroom Suite
- Walk-In Closet
- Primary Bathroom is a Full Bathroom
- Dual Vanity Sinks in Primary Bathroom
- Separate Shower in Primary Bathroom
Partially Finished Basement
- Basement Fills Entire Space Under The House
- Sump Pump
- Finished Basement Bathroom
Home Security
- Storm Doors
- Fire and Smoke Detector
Outdoor Features
- Covered patio or porch
Schools
- Green Pines Elem. Elementary School
- Wildwood Middle School
- Lafayette Sr. High School
Utilities
- Forced Air Heating and Cooling System
- Heating System Uses Gas
- Gas Water Heater
Listing and Financial Details
- Assessor Parcel Number 23V-52-1110
Community Details
Recreation
- Recreational Area
Ownership History
Purchase Details
Home Financials for this Owner
Home Financials are based on the most recent Mortgage that was taken out on this home.Purchase Details
Home Financials for this Owner
Home Financials are based on the most recent Mortgage that was taken out on this home.Purchase Details
Home Financials for this Owner
Home Financials are based on the most recent Mortgage that was taken out on this home.Purchase Details
Home Financials for this Owner
Home Financials are based on the most recent Mortgage that was taken out on this home.Purchase Details
Home Financials for this Owner
Home Financials are based on the most recent Mortgage that was taken out on this home.Similar Homes in the area
Home Values in the Area
Average Home Value in this Area
Purchase History
| Date | Type | Sale Price | Title Company |
|---|---|---|---|
| Interfamily Deed Transfer | -- | Clear Title Group | |
| Quit Claim Deed | -- | Clear Title Group | |
| Warranty Deed | -- | Investors Title Co Clayton | |
| Interfamily Deed Transfer | -- | None Available | |
| Interfamily Deed Transfer | -- | -- | |
| Warranty Deed | -- | -- |
Mortgage History
| Date | Status | Loan Amount | Loan Type |
|---|---|---|---|
| Open | $107,900 | Credit Line Revolving | |
| Closed | $107,900 | Credit Line Revolving | |
| Previous Owner | $261,520 | New Conventional | |
| Previous Owner | $126,000 | Credit Line Revolving | |
| Previous Owner | $162,875 | New Conventional | |
| Previous Owner | $168,500 | New Conventional | |
| Previous Owner | $89,000 | Credit Line Revolving | |
| Previous Owner | $75,628 | Unknown | |
| Previous Owner | $175,000 | New Conventional | |
| Previous Owner | $152,650 | Assumption |
Property History
| Date | Event | Price | Change | Sq Ft Price |
|---|---|---|---|---|
| 06/11/2025 06/11/25 | Price Changed | $474,000 | -1.0% | $150 / Sq Ft |
| 05/15/2025 05/15/25 | For Sale | $479,000 | +45.2% | $152 / Sq Ft |
| 04/23/2025 04/23/25 | Off Market | -- | -- | -- |
| 04/09/2020 04/09/20 | Sold | -- | -- | -- |
| 03/02/2020 03/02/20 | Pending | -- | -- | -- |
| 02/28/2020 02/28/20 | For Sale | $329,900 | -- | $105 / Sq Ft |
Tax History Compared to Growth
Tax History
| Year | Tax Paid | Tax Assessment Tax Assessment Total Assessment is a certain percentage of the fair market value that is determined by local assessors to be the total taxable value of land and additions on the property. | Land | Improvement |
|---|---|---|---|---|
| 2023 | $5,267 | $75,750 | $14,250 | $61,500 |
| 2022 | $4,500 | $60,150 | $14,250 | $45,900 |
| 2021 | $4,466 | $60,150 | $14,250 | $45,900 |
| 2020 | $4,441 | $57,030 | $12,840 | $44,190 |
| 2019 | $4,459 | $57,030 | $12,840 | $44,190 |
| 2018 | $4,227 | $50,980 | $10,700 | $40,280 |
| 2017 | $4,126 | $50,980 | $10,700 | $40,280 |
| 2016 | $4,197 | $49,870 | $9,270 | $40,600 |
| 2015 | $4,112 | $49,870 | $9,270 | $40,600 |
| 2014 | $3,684 | $43,570 | $8,040 | $35,530 |
Agents Affiliated with this Home
-
Stacie Fessler

Seller's Agent in 2025
Stacie Fessler
Coldwell Banker Realty - Gundaker West Regional
(314) 288-7142
40 in this area
161 Total Sales
-
Chrissy Wagner

Seller's Agent in 2020
Chrissy Wagner
RedKey Realty Leaders
(314) 412-9938
30 in this area
94 Total Sales
-
Doris Drake (Quinones)

Buyer's Agent in 2020
Doris Drake (Quinones)
Dielmann Sotheby's International Realty
(314) 494-8545
4 in this area
54 Total Sales
Map
Source: MARIS MLS
MLS Number: MIS20012684
APN: 23V-52-1110
- 2308 Sand Cherry Dr
- 16016 Sandalwood Creek Dr
- 16943 Hickory Forest Ln
- 2401 Forest Leaf Pkwy
- 17108 Windsor Crest Blvd
- 16550 Green Pines Dr
- 2424 Eatherton Rd
- 2514 Larksong Dr S
- 16715 Westglen Farms Dr
- 16629 Babler View Dr
- 17230 Windsor Crest Blvd
- 17020 Kennedy Crossing Ct
- 17211 Windsor Crest Blvd
- 2202 Dartmouth Gate Cir
- 2003 Centennial Ct
- 2516 Viola Gill Ln
- 16830 Manchester Rd
- 2601 East Ave
- 2232 Dartmouth Place Dr
- 2625 Grover Crossing Way
