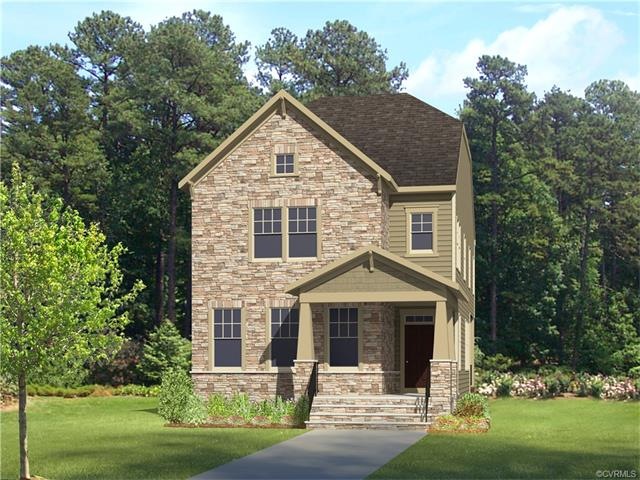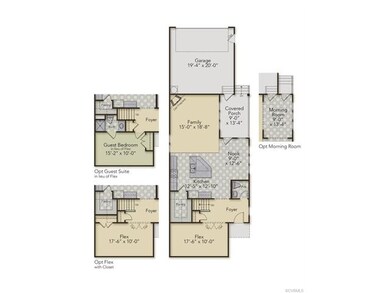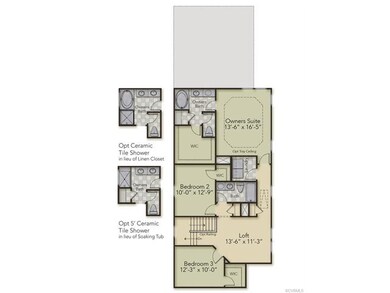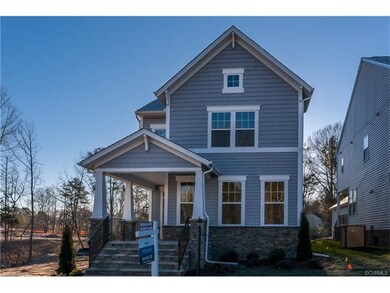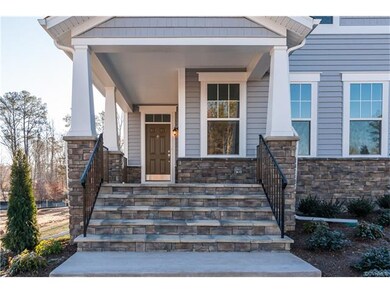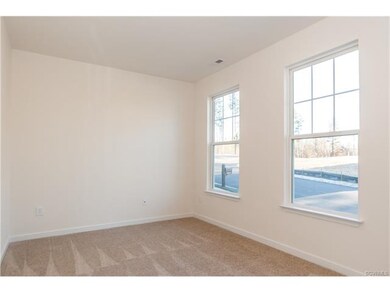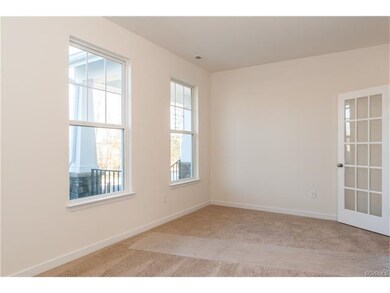
16817 Gossamer Dr Chesterfield, VA 23120
Moseley NeighborhoodEstimated Value: $472,000 - $498,000
Highlights
- Fitness Center
- Under Construction
- Clubhouse
- Cosby High School Rated A
- Outdoor Pool
- Main Floor Bedroom
About This Home
As of February 2017This fantastic home will be READY IN JANUARY! Featuring a beautiful exterior with stone accents and a covered porch. 2 car REAR ENTRY GARAGE. As you enter the foyer area of the home you have a FIRST FLOOR BEDROOM WITH A PRIVATE BATH, tucked away on the front. The kitchen, family room and morning room all blend together on the rear of the home - providing a great atmosphere for entertaining. Family Room has a cozy fireplace with stone mantel. DESIGNER KITCHEN features upgraded cabinets, a large island, granite counters! On the second floor you will find an open loft area which creates a second living space. The owners suite with a private bath and walk in closet. 2 other bedrooms (both with walk in closets), a full bath and laundry room complete the 2nd floor. Foxcreek offers wonderful amenities such as the Terrace at Foxcreek Swim and Racquet Club, playgrounds, scenic parks, walking trails, open air pavilion, splash park and upscale retail spaces coming soon. (HOME IS UNDER CONSTRUCTION- PHOTOS AND VISUAL TOUR ARE SHOWN AS EXAMPLES ONLY)
Last Listed By
Sidney James
HHHunt Realty Inc License #0225055646 Listed on: 10/21/2016
Home Details
Home Type
- Single Family
Est. Annual Taxes
- $3,000
Year Built
- Built in 2016 | Under Construction
Lot Details
- Sprinkler System
HOA Fees
- $90 Monthly HOA Fees
Parking
- 2 Car Direct Access Garage
- Oversized Parking
- Garage Door Opener
- Driveway
Home Design
- Frame Construction
- Shingle Roof
- Vinyl Siding
- Stone
Interior Spaces
- 2,320 Sq Ft Home
- 2-Story Property
- High Ceiling
- Recessed Lighting
- Stone Fireplace
- Gas Fireplace
- Thermal Windows
- Insulated Doors
- Dining Area
- Loft
- Crawl Space
Kitchen
- Induction Cooktop
- Microwave
- Dishwasher
- Kitchen Island
- Granite Countertops
- Disposal
Flooring
- Partially Carpeted
- Laminate
- Vinyl
Bedrooms and Bathrooms
- 4 Bedrooms
- Main Floor Bedroom
- En-Suite Primary Bedroom
- Walk-In Closet
- Double Vanity
Outdoor Features
- Outdoor Pool
- Front Porch
Schools
- Grange Hall Elementary School
- Tomahawk Creek Middle School
- Cosby High School
Utilities
- Forced Air Heating and Cooling System
- Heating System Uses Natural Gas
- Tankless Water Heater
- Gas Water Heater
- Cable TV Available
Listing and Financial Details
- Tax Lot 25 Sec 12
- Assessor Parcel Number 709676282100000
Community Details
Overview
- Foxcreek Subdivision
Amenities
- Common Area
- Clubhouse
Recreation
- Tennis Courts
- Community Playground
- Fitness Center
- Community Pool
Ownership History
Purchase Details
Purchase Details
Home Financials for this Owner
Home Financials are based on the most recent Mortgage that was taken out on this home.Similar Homes in Chesterfield, VA
Home Values in the Area
Average Home Value in this Area
Purchase History
| Date | Buyer | Sale Price | Title Company |
|---|---|---|---|
| Connor Family Trust | -- | None Listed On Document | |
| The Christopher Ware Connor And Kristen | $297,375 | Attorney |
Mortgage History
| Date | Status | Borrower | Loan Amount |
|---|---|---|---|
| Previous Owner | The Christopher Ware Connor And Kristen | $267,600 |
Property History
| Date | Event | Price | Change | Sq Ft Price |
|---|---|---|---|---|
| 02/07/2017 02/07/17 | Sold | $297,375 | -0.6% | $128 / Sq Ft |
| 11/16/2016 11/16/16 | Pending | -- | -- | -- |
| 11/08/2016 11/08/16 | Price Changed | $299,205 | -1.3% | $129 / Sq Ft |
| 10/21/2016 10/21/16 | For Sale | $303,205 | -- | $131 / Sq Ft |
Tax History Compared to Growth
Tax History
| Year | Tax Paid | Tax Assessment Tax Assessment Total Assessment is a certain percentage of the fair market value that is determined by local assessors to be the total taxable value of land and additions on the property. | Land | Improvement |
|---|---|---|---|---|
| 2024 | $3,973 | $431,500 | $85,500 | $346,000 |
| 2023 | $3,494 | $384,000 | $81,000 | $303,000 |
| 2022 | $3,417 | $371,400 | $76,500 | $294,900 |
| 2021 | $3,203 | $334,500 | $76,500 | $258,000 |
| 2020 | $3,178 | $334,500 | $76,500 | $258,000 |
| 2019 | $3,097 | $326,000 | $74,700 | $251,300 |
| 2018 | $2,951 | $310,600 | $74,700 | $235,900 |
| 2017 | $2,640 | $307,600 | $74,700 | $232,900 |
| 2016 | $797 | $83,000 | $83,000 | $0 |
Agents Affiliated with this Home
-

Seller's Agent in 2017
Sidney James
HHHunt Realty Inc
Map
Source: Central Virginia Regional MLS
MLS Number: 1635606
APN: 709-67-62-82-100-000
- 6677 Cassia Loop
- 6673 Cassia Loop
- 6669 Cassia Loop
- 6645 Cassia Loop
- 7012 Eagle Bend Ct
- 6328 Gossamer Alley
- 6419 Fennec Run
- 6401 Fennec Run
- 6406 Fennec Run
- 5620 Rohan Place
- 5605 Rohan Place
- 16412 Ravenchase Way
- 16400 Orchard Tavern Place
- 11325 Weeping Cherry Ln
- 6619 Mayland Ridge Lane;
- 6617 Mayland Ridge Lane;
- 6641 Mayland Ridge Ln
- 6643 Mayland Ridge Ln
- 6639 Mayland Ridge Ln
- 6645 Mayland Ridge Lane;
- 16817 Gossamer Dr
- 16813 Gossamer Dr
- 16821 Gossamer Dr
- 16809 Gossamer Dr
- 16825 Gossamer Dr
- 16805 Gossamer Dr
- 16829 Gossamer Dr
- 16808 Thornapple Run
- 16804 Thornapple Run
- 16812 Thornapple Run
- 16816 Thornapple Run
- 16806 Gossamer Dr
- 16800 Thornapple Run
- 16833 Gossamer Dr
- 6201 Anise Cir
- 16820 Thornapple Run
- 16720 Thornapple Run
- 16800 Gossamer Dr
- 16824 Thornapple Run
- 16749 Gossamer Dr
