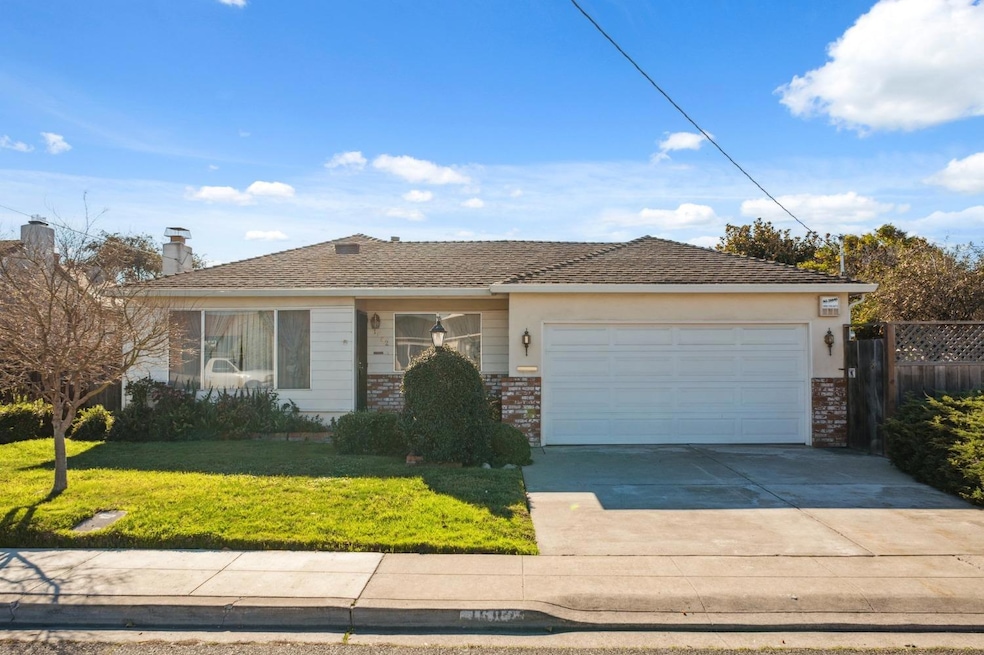
1682 Bockman Rd San Lorenzo, CA 94580
Highlights
- Family Room with Fireplace
- Window or Skylight in Bathroom
- Separate Outdoor Workshop
- Main Floor Primary Bedroom
- Open Floorplan
- 3-minute walk to Del Rey Park
About This Home
As of February 2025Welcome to this charming mid-century gem, built in the 1950's, nestled in a serene and established neighborhood with a darling cottage outbuilding that could be used as a personal office that offers privacy, or you future ADU. This delightful home exudes character and warmth, offering a perfect blend of vintage charm and modern convenience. As you step inside, you'll be greeted by a spacious living room featuring large windows that flood the space with natural light. The cozy kitchen retains its retro charm while providing ample cabinetry. With three generously sized bedrooms, this home offers plenty of space for family, guests. The bathroom showcases classic tilework, adding to the home's nostalgic appeal. Outside, the expansive backyard is a private oasis, perfect for gardening, entertaining, or simply relaxing under mature trees. Lastly, Do you work from home? THIS is for you! Conveniently located near schools, parks, and shopping, this timeless residence is a rare find that combines the best of the past and present. Don't miss the opportunity to make this house your home!
Last Agent to Sell the Property
Realty ONE Group Complete License #01955848 Listed on: 01/10/2025

Last Buyer's Agent
Non-MLS Member
Non-MLS Office
Home Details
Home Type
- Single Family
Est. Annual Taxes
- $1,615
Year Built
- Built in 1954
Lot Details
- 7,614 Sq Ft Lot
- Landscaped
HOA Fees
- $13 Monthly HOA Fees
Parking
- 2 Car Garage
- Front Facing Garage
- Garage Door Opener
Home Design
- Raised Foundation
- Shingle Roof
- Stucco
Interior Spaces
- 1,582 Sq Ft Home
- Ceiling Fan
- Wood Burning Fireplace
- Stone Fireplace
- Brick Fireplace
- Family Room with Fireplace
- 2 Fireplaces
- Great Room
- Open Floorplan
- Living Room
- Dining Room
- Carpet
- Carbon Monoxide Detectors
- Laundry in Garage
Bedrooms and Bathrooms
- 3 Bedrooms
- Primary Bedroom on Main
- Bathtub with Shower
- Window or Skylight in Bathroom
Outdoor Features
- Separate Outdoor Workshop
- Shed
- Outbuilding
Utilities
- Central Heating
- 220 Volts
- Water Heater
Listing and Financial Details
- Assessor Parcel Number 411-0054-104
Community Details
Overview
- Mandatory home owners association
Building Details
- Net Lease
Ownership History
Purchase Details
Home Financials for this Owner
Home Financials are based on the most recent Mortgage that was taken out on this home.Purchase Details
Similar Homes in San Lorenzo, CA
Home Values in the Area
Average Home Value in this Area
Purchase History
| Date | Type | Sale Price | Title Company |
|---|---|---|---|
| Grant Deed | $895,000 | Lennar Title | |
| Interfamily Deed Transfer | -- | -- |
Mortgage History
| Date | Status | Loan Amount | Loan Type |
|---|---|---|---|
| Open | $475,000 | New Conventional |
Property History
| Date | Event | Price | Change | Sq Ft Price |
|---|---|---|---|---|
| 02/13/2025 02/13/25 | Sold | $895,000 | +5.3% | $566 / Sq Ft |
| 01/17/2025 01/17/25 | Pending | -- | -- | -- |
| 01/10/2025 01/10/25 | For Sale | $850,000 | -- | $537 / Sq Ft |
Tax History Compared to Growth
Tax History
| Year | Tax Paid | Tax Assessment Tax Assessment Total Assessment is a certain percentage of the fair market value that is determined by local assessors to be the total taxable value of land and additions on the property. | Land | Improvement |
|---|---|---|---|---|
| 2024 | $1,615 | $77,093 | $35,115 | $48,978 |
| 2023 | $1,626 | $82,444 | $34,427 | $48,017 |
| 2022 | $1,580 | $73,828 | $33,752 | $47,076 |
| 2021 | $1,522 | $72,243 | $33,090 | $46,153 |
| 2020 | $1,470 | $78,431 | $32,751 | $45,680 |
| 2019 | $1,550 | $76,893 | $32,109 | $44,784 |
| 2018 | $1,393 | $75,385 | $31,479 | $43,906 |
| 2017 | $1,335 | $73,907 | $30,862 | $43,045 |
| 2016 | $1,267 | $72,458 | $30,257 | $42,201 |
| 2015 | $1,236 | $71,371 | $29,803 | $41,568 |
| 2014 | $1,216 | $69,972 | $29,219 | $40,753 |
Agents Affiliated with this Home
-
Brea Laurene Hoston

Seller's Agent in 2025
Brea Laurene Hoston
Realty ONE Group Complete
(916) 435-0404
1 in this area
85 Total Sales
-
N
Buyer's Agent in 2025
Non-MLS Member
Non-MLS Office
Map
Source: MetroList
MLS Number: 224133616
APN: 411-0054-104-00
- 1599 Bandoni Ave
- 1773 Keller Ave
- 1723 Via Mesa
- 1457 Via el Monte
- 17233 Via la Jolla
- 17300 Via Melina
- 17269 Via la Jolla
- 1233 Bockman Rd Unit 30
- 1233 Bockman Rd Unit 19
- 1515 Via Mesa
- 1928 Via Buena Vista
- 1603 Via Lacqua
- 17328 Via Chiquita
- 16087 Via Harriet
- 1781 Via Rancho
- 886 Via Manzanas
- 1080 Via Palma
- 0 E 14th St Unit 41059501
- 17039 Via Pasatiempo
- 1560 Vining Dr
