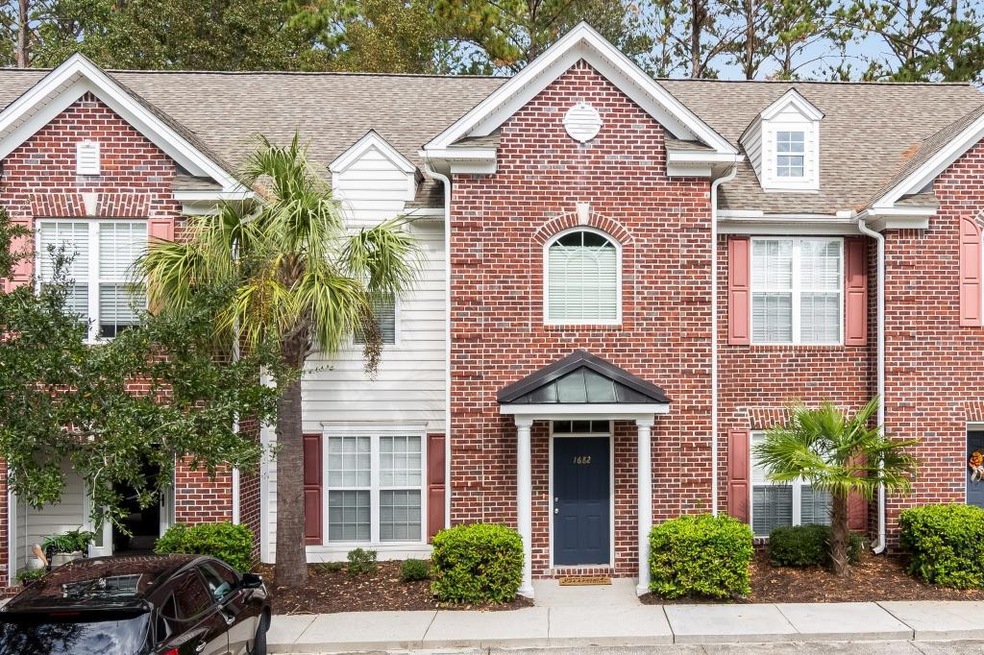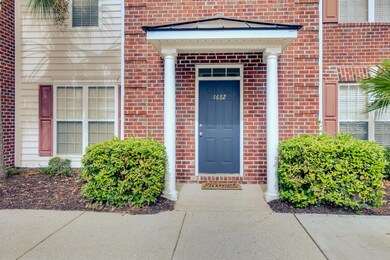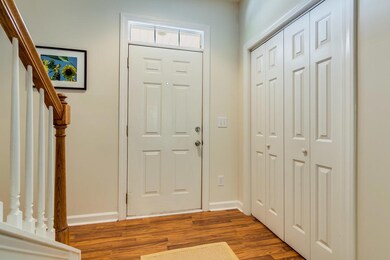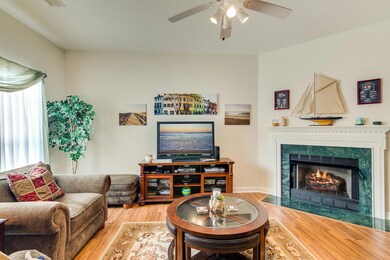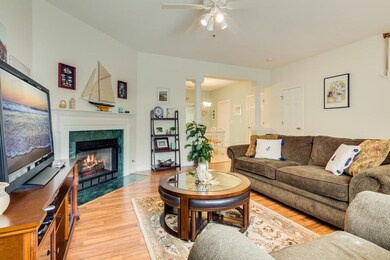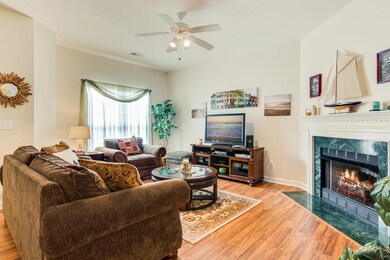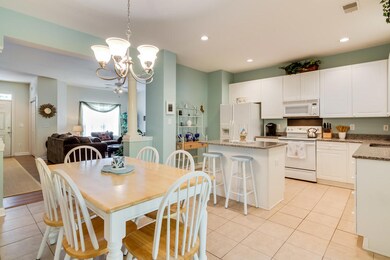
1682 Camfield Ln Unit 1682 Mount Pleasant, SC 29466
Dunes West NeighborhoodHighlights
- Wooded Lot
- Cathedral Ceiling
- Eat-In Kitchen
- Charles Pinckney Elementary School Rated A
- Wood Flooring
- Dual Closets
About This Home
As of October 2021Updated, clean and ready for new owners! You have found the perfect condo here at 1682 Camfield Lane in desirable Ellington Woods at Dunes West. WATCH TH 3D WLAK THROUGH TOUR and see for yourself! The moment you walk into this meticulously maintained residence you will see that all you have to do is unpack and start enjoying all the fun that living in the Charleston area offers! Recently painted, you will be pleased with the soothing coastal tones throughout the light and bright home. The first floor consists of a large family room with wood floors, a gas fireplace and a very large eat in kitchen with a center island! The kitchen has been nicely updated with granite counters and tile floors. It is unusually spacious compared to most two bedroom condos!There are abundant cabinets and lots of counter space-plenty of room for multiple cooks ithis kitchen! There is also a very generous sized pantry and additional storage in the laundry room (complete with the washer and dryer included) located off the kitchen. Sliders lead out to a wonderful screened in porch, large enough for an outdoor dining set and sitting area. You can spend time relaxing on the screened porch looking out over the private wooded rear yard. A large storage room is located off the porch. Currently this is the only two story unit available in Ellington Woods. Upstairs you will find two very large bedrooms, each with its own full bath. This floor plan could literally be considered as having two master bedrooms. The true master is on the rear of the home overlooking the woods. There is a vaulted ceiling and a walk in closet. The master bath has double sinks for added convenience. The front bedroom is extremely large with a huge sitting area, too! It also has a full bath with double sinks and multiple closets. You will be impressed with the spaciousness in every single room in this unit.
Residents of Ellington Woods may opt in to the resort like amenities offered by Dunes West. These amenities include pools, tennis courts, and a fitness center. The golf club at Dunes West also offers memberships. Students attend award winning schools: Laurel Hill Primary, Pinckney Elementary, and Cario Middle School all located in Park West, a short ride from Ellington Woods. Wando High School is accessed through Carolina Park with no need to travel on Rt. 17 to get to or from school. Grocery stores, restaurants, specialty shops, and a variety of service providers are all conveniently located in the area. The beach at Isle of Palms is a short ride away and downtown Charleston is a mere 25 minute ride from this home. 1682 Camfield Lane is the perfect residence or vacation home! Arrange your tour today!
Home Details
Home Type
- Single Family
Est. Annual Taxes
- $2,205
Year Built
- Built in 1999
HOA Fees
- $35 Monthly HOA Fees
Parking
- Off-Street Parking
Home Design
- Slab Foundation
Interior Spaces
- 1,534 Sq Ft Home
- 2-Story Property
- Smooth Ceilings
- Cathedral Ceiling
- Ceiling Fan
- Gas Log Fireplace
- Window Treatments
- Family Room with Fireplace
Kitchen
- Eat-In Kitchen
- Dishwasher
- Kitchen Island
Flooring
- Wood
- Ceramic Tile
Bedrooms and Bathrooms
- 2 Bedrooms
- Dual Closets
- Walk-In Closet
Laundry
- Dryer
- Washer
Schools
- Laurel Hill Primary Elementary School
- Cario Middle School
- Wando High School
Utilities
- Cooling Available
- Heating Available
Additional Features
- Screened Patio
- Wooded Lot
Community Details
Overview
- Club Membership Available
- Dunes West Subdivision
Recreation
- Golf Course Membership Available
- Trails
Ownership History
Purchase Details
Home Financials for this Owner
Home Financials are based on the most recent Mortgage that was taken out on this home.Purchase Details
Home Financials for this Owner
Home Financials are based on the most recent Mortgage that was taken out on this home.Purchase Details
Home Financials for this Owner
Home Financials are based on the most recent Mortgage that was taken out on this home.Purchase Details
Home Financials for this Owner
Home Financials are based on the most recent Mortgage that was taken out on this home.Purchase Details
Similar Homes in Mount Pleasant, SC
Home Values in the Area
Average Home Value in this Area
Purchase History
| Date | Type | Sale Price | Title Company |
|---|---|---|---|
| Deed | $329,900 | None Listed On Document | |
| Deed | $239,000 | -- | |
| Deed | $199,000 | -- | |
| Deed | $186,000 | -- | |
| Deed | $157,000 | -- |
Mortgage History
| Date | Status | Loan Amount | Loan Type |
|---|---|---|---|
| Previous Owner | $263,920 | New Conventional | |
| Previous Owner | $176,000 | New Conventional | |
| Previous Owner | $191,200 | New Conventional | |
| Previous Owner | $115,000 | Future Advance Clause Open End Mortgage | |
| Previous Owner | $159,700 | New Conventional | |
| Previous Owner | $176,700 | Purchase Money Mortgage |
Property History
| Date | Event | Price | Change | Sq Ft Price |
|---|---|---|---|---|
| 06/25/2025 06/25/25 | For Sale | $475,000 | +44.0% | $281 / Sq Ft |
| 10/29/2021 10/29/21 | Sold | $329,900 | 0.0% | $195 / Sq Ft |
| 09/29/2021 09/29/21 | Pending | -- | -- | -- |
| 07/15/2021 07/15/21 | For Sale | $329,900 | +38.0% | $195 / Sq Ft |
| 12/09/2016 12/09/16 | Sold | $239,000 | -0.4% | $156 / Sq Ft |
| 11/12/2016 11/12/16 | Pending | -- | -- | -- |
| 11/04/2016 11/04/16 | For Sale | $239,900 | +20.6% | $156 / Sq Ft |
| 05/15/2015 05/15/15 | Sold | $199,000 | -2.9% | $130 / Sq Ft |
| 03/18/2015 03/18/15 | Pending | -- | -- | -- |
| 03/10/2015 03/10/15 | For Sale | $205,000 | -- | $134 / Sq Ft |
Tax History Compared to Growth
Tax History
| Year | Tax Paid | Tax Assessment Tax Assessment Total Assessment is a certain percentage of the fair market value that is determined by local assessors to be the total taxable value of land and additions on the property. | Land | Improvement |
|---|---|---|---|---|
| 2023 | $5,094 | $19,800 | $0 | $0 |
| 2022 | $4,660 | $19,800 | $0 | $0 |
| 2021 | $3,430 | $14,400 | $0 | $0 |
| 2020 | $3,389 | $14,400 | $0 | $0 |
| 2019 | $3,512 | $14,340 | $0 | $0 |
| 2017 | $3,381 | $14,340 | $0 | $0 |
| 2016 | $2,756 | $12,000 | $0 | $0 |
| 2015 | $2,205 | $9,950 | $0 | $0 |
| 2014 | $1,972 | $0 | $0 | $0 |
| 2011 | -- | $0 | $0 | $0 |
Agents Affiliated with this Home
-
Katie Wishneff
K
Seller's Agent in 2025
Katie Wishneff
Three Real Estate LLC
(843) 870-8784
3 in this area
76 Total Sales
-
Charles Caughman

Seller's Agent in 2021
Charles Caughman
Caughman Realty
(803) 687-4666
1 in this area
153 Total Sales
-
Ellen O'neil

Seller's Agent in 2016
Ellen O'neil
EXP Realty LLC
(843) 300-8530
1 in this area
108 Total Sales
-
Michael Simmons
M
Seller's Agent in 2015
Michael Simmons
Carolina One Real Estate
(843) 276-7991
1 in this area
19 Total Sales
-
Amy Templeton

Buyer's Agent in 2015
Amy Templeton
Daniel Ravenel Sotheby's International Realty
(843) 284-1800
1 in this area
89 Total Sales
Map
Source: CHS Regional MLS
MLS Number: 16028478
APN: 594-10-00-460
- 1631 Camfield Ln Unit 1631
- 3216 Rose Walk Ct
- 1816 Chauncy's Ct
- 1496 Cypress Pointe Dr
- 3041 Nye View Cir
- 1622 Pin Oak Cut
- 1319 Basildon Rd Unit 1319
- 1111 Basildon Rd Unit 1111
- 1121 Basildon Rd Unit 1121
- 1413 Basildon Rd Unit 1413
- 0 Nye View Cir Unit 4 24009951
- 1012 Basildon Rd Unit 1012
- 4013 Conant Rd
- 1666 Bridwell Ln
- 1855 Cherokee Rose Cir Unit 1B5
- 1604 Basildon Rd Unit 1604
- 3616 Bagley Dr
- 4040 Conant Rd
- 1805 Basildon Rd Unit 1805
- 1908 Basildon Rd Unit 1908
