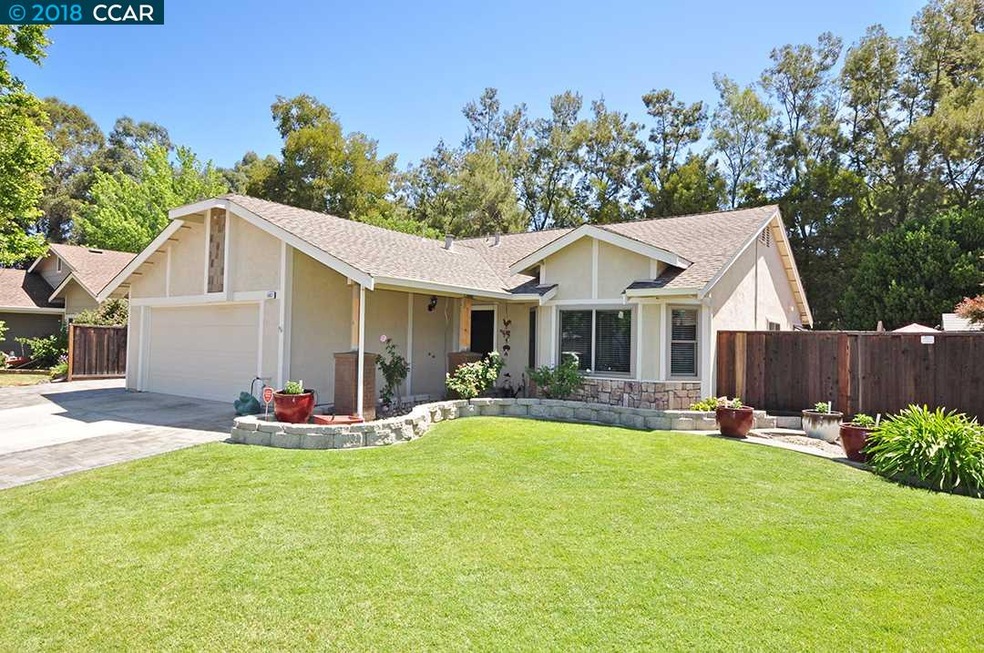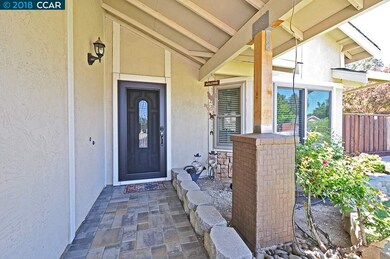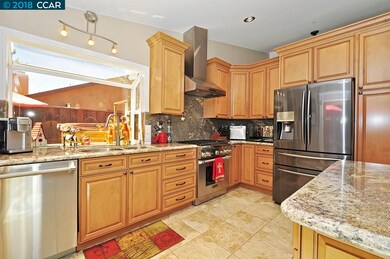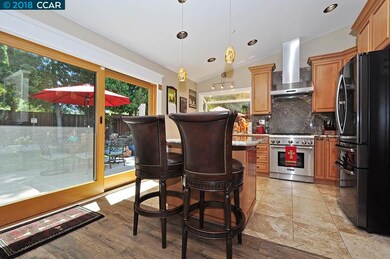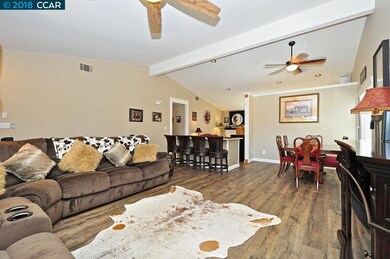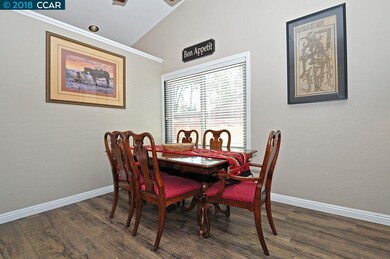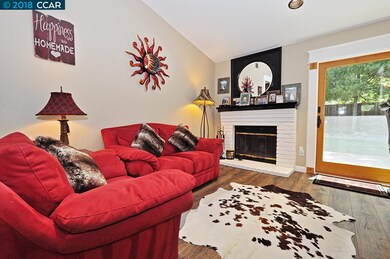
1682 Dawn St Livermore, CA 94550
Wagner Farms NeighborhoodEstimated Value: $1,127,000 - $1,520,000
Highlights
- Spa
- Updated Kitchen
- No HOA
- Arroyo Seco Elementary School Rated A-
- Stone Countertops
- 2 Car Attached Garage
About This Home
As of July 2018Wagner Farms Community !! This gorgeous home has been upgraded in 2015 with kitchen cabinets and granite counters with back splash, stainless Thermador appliances, center island with wine fridge. 2017 New Anderson windows (open either direction) low e glass and TueScene screens and sliding door to back yard. 2017 installed 6" wide plank flooring throughout home 2017 pavers installed front yard walk way and extended driveway. There is a beautiful back yard with a Gazebo in back yard and a swim spa with hot tub.
Last Listed By
Steve Swepston
Locations R.E. License #00938297 Listed on: 06/13/2018
Home Details
Home Type
- Single Family
Est. Annual Taxes
- $5,066
Year Built
- Built in 1989
Lot Details
- 7,975 Sq Ft Lot
- Fenced
- Rectangular Lot
- Front and Back Yard Sprinklers
- Back and Front Yard
Parking
- 2 Car Attached Garage
- Garage Door Opener
Home Design
- Brick Exterior Construction
- Shingle Roof
- Stucco
Interior Spaces
- 1-Story Property
- Brick Fireplace
- Low Emissivity Windows
- Family Room with Fireplace
- Laminate Flooring
- Laundry in Garage
Kitchen
- Updated Kitchen
- Gas Range
- Microwave
- Dishwasher
- Kitchen Island
- Stone Countertops
- Disposal
Bedrooms and Bathrooms
- 3 Bedrooms
- 2 Full Bathrooms
Pool
- Spa
Utilities
- Forced Air Heating and Cooling System
- Gas Water Heater
Community Details
- No Home Owners Association
- Contra Costa Association
- Wagner Farms Subdivision
Listing and Financial Details
- Assessor Parcel Number 99A290545
Ownership History
Purchase Details
Home Financials for this Owner
Home Financials are based on the most recent Mortgage that was taken out on this home.Purchase Details
Home Financials for this Owner
Home Financials are based on the most recent Mortgage that was taken out on this home.Purchase Details
Home Financials for this Owner
Home Financials are based on the most recent Mortgage that was taken out on this home.Purchase Details
Home Financials for this Owner
Home Financials are based on the most recent Mortgage that was taken out on this home.Purchase Details
Home Financials for this Owner
Home Financials are based on the most recent Mortgage that was taken out on this home.Purchase Details
Home Financials for this Owner
Home Financials are based on the most recent Mortgage that was taken out on this home.Similar Homes in Livermore, CA
Home Values in the Area
Average Home Value in this Area
Purchase History
| Date | Buyer | Sale Price | Title Company |
|---|---|---|---|
| Panos Diane J | $875,000 | Placer Title Company | |
| Franzke Kristine M | -- | Lsi Title Company | |
| Franzke Kristine M | $605,000 | North American Title Co | |
| Franzke Kristine M | -- | North American Title Co | |
| Guazelli Hugues A | $293,000 | Financial Title Company | |
| Lamb James D | $210,000 | Golden California Title Co |
Mortgage History
| Date | Status | Borrower | Loan Amount |
|---|---|---|---|
| Previous Owner | Franzke Kristine M | $404,196 | |
| Previous Owner | Franzke Kristine M | $30,320 | |
| Previous Owner | Franzke Kristine M | $100,000 | |
| Previous Owner | Franzke Kristine M | $296,000 | |
| Previous Owner | Guazelli Hugues A | $243,000 | |
| Previous Owner | Guazelli Hugues A | $244,000 | |
| Previous Owner | Guazelli Hugues A | $250,000 | |
| Previous Owner | Guazelli Hugues A | $234,400 | |
| Previous Owner | Lamb James D | $168,000 | |
| Closed | Guazelli Hugues A | $12,000 |
Property History
| Date | Event | Price | Change | Sq Ft Price |
|---|---|---|---|---|
| 02/04/2025 02/04/25 | Off Market | $875,000 | -- | -- |
| 07/30/2018 07/30/18 | Sold | $875,000 | +0.6% | $569 / Sq Ft |
| 07/08/2018 07/08/18 | Pending | -- | -- | -- |
| 06/13/2018 06/13/18 | For Sale | $869,999 | -- | $565 / Sq Ft |
Tax History Compared to Growth
Tax History
| Year | Tax Paid | Tax Assessment Tax Assessment Total Assessment is a certain percentage of the fair market value that is determined by local assessors to be the total taxable value of land and additions on the property. | Land | Improvement |
|---|---|---|---|---|
| 2024 | $5,066 | $345,207 | $105,662 | $246,545 |
| 2023 | $4,976 | $345,301 | $103,590 | $241,711 |
| 2022 | $4,891 | $331,532 | $101,559 | $236,973 |
| 2021 | $4,781 | $324,895 | $99,568 | $232,327 |
| 2020 | $4,631 | $328,495 | $98,548 | $229,947 |
| 2019 | $4,639 | $322,054 | $96,616 | $225,438 |
| 2018 | $9,598 | $741,118 | $222,335 | $518,783 |
| 2017 | $8,814 | $680,000 | $204,000 | $476,000 |
| 2016 | $8,304 | $650,000 | $195,000 | $455,000 |
| 2015 | $7,075 | $575,000 | $172,500 | $402,500 |
| 2014 | $6,251 | $500,000 | $150,000 | $350,000 |
Agents Affiliated with this Home
-
S
Seller's Agent in 2018
Steve Swepston
Locations R.E.
-

Buyer's Agent in 2018
Liz Hughes
Legacy Real Estate & Assoc.
(510) 774-8929
Map
Source: Contra Costa Association of REALTORS®
MLS Number: 40825855
APN: 099A-2905-045-00
- 5436 Charlotte Way
- 1326 Rebecca Dr
- 1330 Juliet Ct
- 5642 Arlene Way
- 5224 Diane Ln
- 5234 Irene Way
- 1456 Melanie Way
- 5149 Irene Way
- 5808 Elder Cir
- 5191 Lillian Ct
- 5108 Diane Ln
- 5169 Lillian Ct
- 709 Katrina St
- 1109 Lucille St
- 766 Joyce St
- 775 Vivian Dr
- 642 Debra St
- 564 Debra St
- 557 Debra St
- 5325 Lenore Ave
