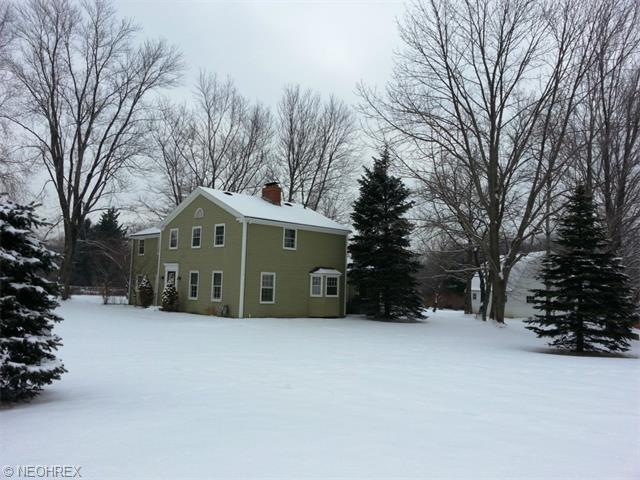
1682 E Hines Hill Rd Hudson, OH 44236
Highlights
- Horse Property
- View of Trees or Woods
- Colonial Architecture
- Ellsworth Hill Elementary School Rated A-
- 4.31 Acre Lot
- Pond
About This Home
As of March 2022Custom built charming Greek Revival home with 4+ beautiful acres and pond less than a mile from downtown Hudson. Large, sunny living room with decorative and crown molding and wood burning fireplace. Sunny eat-in nook in kitchen that opens to paneled family room with wood beam ceiling, built-in bookcases and wood burning fireplace. All with newly refinished hardwood floors. Recent updates to half bath completes the 1st floor. 2nd floor includes 3 spacious bedrooms + master with updated ensuite bath and walk-in closet. Walk-in cedar closet and hardwood floors throughout 2nd floor. Updated, spacious 2nd fl. main bath with ceramic floors, built in storage and newly installed Kohler toilet. Lots of spacious closets and built-in storage. Private, shaded brick terrace off family room and kitchen. Recently installed Trane central air-conditioning and furnace. Full basement with laundry. 2 car attached garage. Large, Amish updated barn with new beams and floor plus 2nd story storage. Great property at an amazing price!!
Home Details
Home Type
- Single Family
Est. Annual Taxes
- $6,485
Year Built
- Built in 1957
Lot Details
- 4.31 Acre Lot
- Northwest Facing Home
- Corner Lot
- Unpaved Streets
- Wooded Lot
Parking
- 2 Car Attached Garage
Home Design
- Colonial Architecture
- Asphalt Roof
Interior Spaces
- 2,342 Sq Ft Home
- 2-Story Property
- 2 Fireplaces
- Views of Woods
- Unfinished Basement
- Basement Fills Entire Space Under The House
Kitchen
- Built-In Oven
- Cooktop
- Dishwasher
- Disposal
Bedrooms and Bathrooms
- 4 Bedrooms
Laundry
- Dryer
- Washer
Outdoor Features
- Pond
- Horse Property
- Patio
- Porch
Farming
- Livestock
Utilities
- Forced Air Heating and Cooling System
- Heating System Uses Gas
- Well
- Septic Tank
Community Details
- Hudson Community
Listing and Financial Details
- Assessor Parcel Number 3000543
Ownership History
Purchase Details
Home Financials for this Owner
Home Financials are based on the most recent Mortgage that was taken out on this home.Purchase Details
Home Financials for this Owner
Home Financials are based on the most recent Mortgage that was taken out on this home.Purchase Details
Purchase Details
Similar Homes in the area
Home Values in the Area
Average Home Value in this Area
Purchase History
| Date | Type | Sale Price | Title Company |
|---|---|---|---|
| Warranty Deed | $515,000 | Barristers Of Ohio | |
| Interfamily Deed Transfer | $280,000 | None Available | |
| Fiduciary Deed | -- | None Available | |
| Interfamily Deed Transfer | -- | Attorney |
Mortgage History
| Date | Status | Loan Amount | Loan Type |
|---|---|---|---|
| Open | $412,000 | New Conventional |
Property History
| Date | Event | Price | Change | Sq Ft Price |
|---|---|---|---|---|
| 03/30/2022 03/30/22 | Sold | $515,000 | +10.8% | $220 / Sq Ft |
| 01/24/2022 01/24/22 | Pending | -- | -- | -- |
| 01/21/2022 01/21/22 | For Sale | $465,000 | +66.1% | $199 / Sq Ft |
| 04/15/2015 04/15/15 | Sold | $280,000 | -8.2% | $120 / Sq Ft |
| 03/08/2015 03/08/15 | Pending | -- | -- | -- |
| 01/24/2015 01/24/15 | For Sale | $305,000 | -- | $130 / Sq Ft |
Tax History Compared to Growth
Tax History
| Year | Tax Paid | Tax Assessment Tax Assessment Total Assessment is a certain percentage of the fair market value that is determined by local assessors to be the total taxable value of land and additions on the property. | Land | Improvement |
|---|---|---|---|---|
| 2025 | $6,835 | $135,041 | $37,566 | $97,475 |
| 2024 | $6,835 | $135,041 | $37,566 | $97,475 |
| 2023 | $6,835 | $135,041 | $37,566 | $97,475 |
| 2022 | $6,243 | $110,124 | $30,541 | $79,583 |
| 2021 | $6,223 | $109,599 | $30,541 | $79,058 |
| 2020 | $6,113 | $109,600 | $30,540 | $79,060 |
| 2019 | $6,496 | $107,720 | $39,270 | $68,450 |
| 2018 | $6,473 | $107,720 | $39,270 | $68,450 |
| 2017 | $6,286 | $107,720 | $39,270 | $68,450 |
| 2016 | $6,187 | $99,310 | $39,270 | $60,040 |
| 2015 | $6,286 | $99,310 | $39,270 | $60,040 |
| 2014 | $6,304 | $99,310 | $39,270 | $60,040 |
| 2013 | $6,485 | $99,780 | $39,270 | $60,510 |
Agents Affiliated with this Home
-
Becky Renick Finnick

Seller's Agent in 2022
Becky Renick Finnick
Howard Hanna
(440) 292-5400
1 in this area
27 Total Sales
-
Karyl Morrison

Buyer's Agent in 2022
Karyl Morrison
Howard Hanna
(330) 903-6448
211 in this area
333 Total Sales
-
Theodore Olson

Seller Co-Listing Agent in 2015
Theodore Olson
Keller Williams Chervenic Rlty
(330) 962-2662
1 in this area
5 Total Sales
Map
Source: MLS Now
MLS Number: 3678069
APN: 30-00543
- 7212 Saybrook Dr
- 1631 Goshen Dr
- 7200 Valley View Rd
- 1559 Groton Dr
- 1785 Ashley Dr
- 1795 Old Tannery Cir
- 7304 Glastonbury Dr
- 7453 Wetherburn Way
- 146 Brandywine Dr
- 17 Brandywine Dr
- 1409 Haymarket Way
- 238 W Prospect St
- 7574 Elderkin Ct
- 7341 McShu Ln
- 304 Cutler Ln
- 7385 McShu Ln
- 1490 Waynesboro Dr
- 803 Cutler Ln
- 1966 Marwell Blvd
- 7500 Lascala Dr
