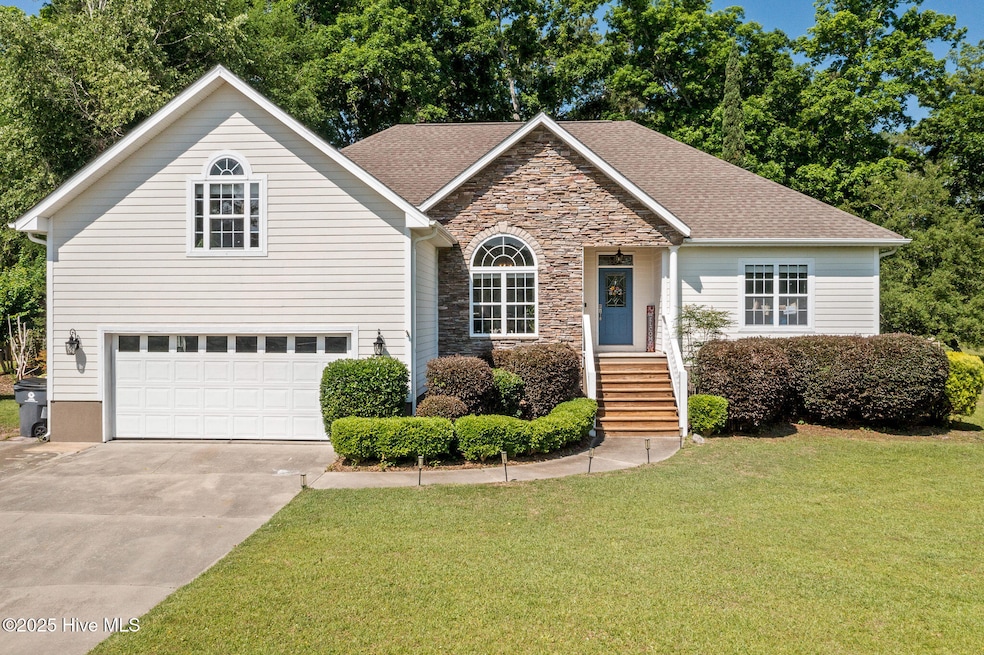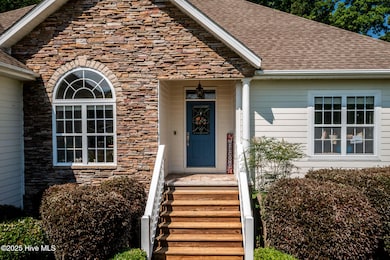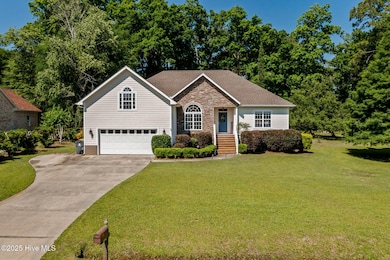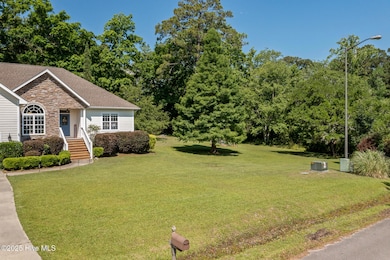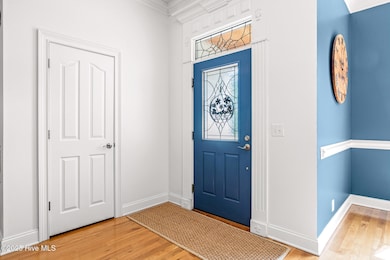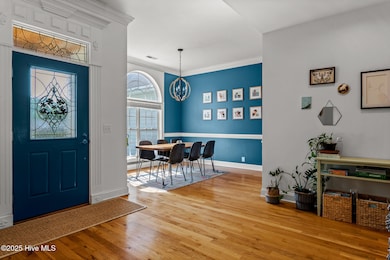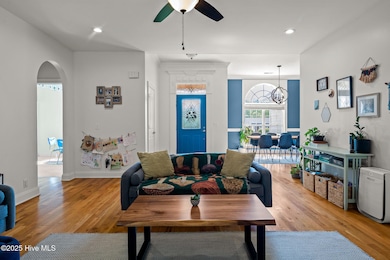
1682 Gores Landing Rd Ocean Isle Beach, NC 28469
Estimated payment $3,297/month
Highlights
- Very Popular Property
- Boat Dock
- 0.84 Acre Lot
- Union Elementary School Rated A-
- Gated Community
- Clubhouse
About This Home
Coastal Living at its finest!Welcome to this beautiful 3 bdrm, 2 1/2 bath home nestled on a spacious double lot in a prestigious gated waterfront community. Perfectly blending privacy, comfort, and coastal charm, this property offers the lifestyle your dreaming of.Step inside to discover well appointed living spaces designed for both everyday comfort and effortless entertaining. The kitchen flows seamlessly into the dining and living areas, creating a warm, welcoming atmosphere. Each bedroom offers a peaceful retreat-especially the primary suite with its private en-suite bath. A versatile bonus room with its own half bath provides a perfect space for a home office, guest suite, media room, or hobby area.Enjoy coastal amenities including a community clubhouse with a pool, RV and boat storage, and a community pier-perfect for fishing or enjoying sunset views over the water. With direct access to the ICW, boating and water recreation are just moments from your door.Whether you're seeking a permanent residence or family beach retreat, this home delivers the ultimate in coastal comfort. Don't miss this rare opportunity to own a slice of paradise!Home comes fully furnished with some exclusions!
Home Details
Home Type
- Single Family
Est. Annual Taxes
- $1,812
Year Built
- Built in 2002
Lot Details
- 0.84 Acre Lot
- Lot Dimensions are 205x161x238x175
- Property is zoned Co-R-7500
HOA Fees
- $108 Monthly HOA Fees
Home Design
- Block Foundation
- Wood Frame Construction
- Shingle Roof
- Wood Siding
- Stick Built Home
Interior Spaces
- 2,262 Sq Ft Home
- 2-Story Property
- Ceiling Fan
- 1 Fireplace
- Blinds
- Formal Dining Room
- Crawl Space
- Dishwasher
Flooring
- Wood
- Carpet
- Tile
Bedrooms and Bathrooms
- 3 Bedrooms
- Primary Bedroom on Main
- Walk-in Shower
Laundry
- Dryer
- Washer
Parking
- 2 Car Attached Garage
- Front Facing Garage
- Garage Door Opener
- Driveway
Outdoor Features
- Deck
- Covered patio or porch
Schools
- Union Elementary School
- Shallotte Middle School
- West Brunswick High School
Utilities
- Heat Pump System
Listing and Financial Details
- Assessor Parcel Number 244bf022
Community Details
Overview
- Bent Tree HOA, Phone Number (910) 755-2055
- Bent Tree Plantation Subdivision
- Maintained Community
Amenities
- Picnic Area
- Clubhouse
Recreation
- Boat Dock
- RV or Boat Storage in Community
- Community Pool
Security
- Gated Community
Map
Home Values in the Area
Average Home Value in this Area
Tax History
| Year | Tax Paid | Tax Assessment Tax Assessment Total Assessment is a certain percentage of the fair market value that is determined by local assessors to be the total taxable value of land and additions on the property. | Land | Improvement |
|---|---|---|---|---|
| 2024 | $1,812 | $412,760 | $52,500 | $360,260 |
| 2023 | $1,745 | $412,760 | $52,500 | $360,260 |
| 2022 | $1,745 | $277,340 | $52,500 | $224,840 |
| 2021 | $1,716 | $277,340 | $52,500 | $224,840 |
| 2020 | $1,716 | $277,340 | $52,500 | $224,840 |
| 2019 | $1,716 | $54,260 | $52,500 | $1,760 |
| 2018 | $1,581 | $62,200 | $60,000 | $2,200 |
| 2017 | $1,493 | $62,200 | $60,000 | $2,200 |
| 2016 | $1,443 | $62,200 | $60,000 | $2,200 |
| 2015 | $1,443 | $256,300 | $60,000 | $196,300 |
| 2014 | $1,865 | $376,158 | $190,000 | $186,158 |
Property History
| Date | Event | Price | Change | Sq Ft Price |
|---|---|---|---|---|
| 06/21/2025 06/21/25 | Price Changed | $550,000 | -3.5% | $243 / Sq Ft |
| 05/26/2025 05/26/25 | For Sale | $570,000 | +62.9% | $252 / Sq Ft |
| 02/04/2021 02/04/21 | Sold | $350,000 | 0.0% | $159 / Sq Ft |
| 12/14/2020 12/14/20 | Pending | -- | -- | -- |
| 12/11/2020 12/11/20 | For Sale | $349,900 | +25.9% | $158 / Sq Ft |
| 05/17/2018 05/17/18 | Sold | $278,000 | -3.8% | $126 / Sq Ft |
| 03/25/2018 03/25/18 | Pending | -- | -- | -- |
| 03/23/2018 03/23/18 | For Sale | $289,000 | +9.1% | $131 / Sq Ft |
| 08/27/2013 08/27/13 | Sold | $264,900 | -14.5% | $120 / Sq Ft |
| 08/26/2013 08/26/13 | Pending | -- | -- | -- |
| 04/13/2012 04/13/12 | For Sale | $309,900 | -- | $141 / Sq Ft |
Purchase History
| Date | Type | Sale Price | Title Company |
|---|---|---|---|
| Warranty Deed | $350,000 | None Available | |
| Warranty Deed | $265,000 | None Available | |
| Warranty Deed | $461,000 | None Available |
Mortgage History
| Date | Status | Loan Amount | Loan Type |
|---|---|---|---|
| Open | $315,000 | New Conventional | |
| Previous Owner | $350,000 | Adjustable Rate Mortgage/ARM | |
| Previous Owner | $191,920 | New Conventional | |
| Previous Owner | $390,000 | Unknown | |
| Previous Owner | $328,000 | Unknown | |
| Previous Owner | $325,000 | Adjustable Rate Mortgage/ARM | |
| Previous Owner | $358,500 | Unknown |
Similar Homes in Ocean Isle Beach, NC
Source: Hive MLS
MLS Number: 100509827
APN: 244BF022
- 1572 Gores Landing Rd SW
- 1518 Moorings Cir SW
- 1611 Gores Landing Rd SW
- 1736 Heron Point Rd SW
- 1779 Gores Landing Rd Unit A
- 1653 Mockingbird Ln SW
- 5459 Cardinal Rd SW
- 1629 Sea Bass Ct SW
- 739 Little Gull Way Unit Savannah Lot 72
- 3382 Wood Stork Dr Unit Lot 37
- 3382 Wood Stork Dr Unit Wilmington Lot 36
- 3382 Wood Stork Dr Unit Wilmington Lot 37
- 3333 Wood Stork Dr Unit Litchfield Ii Lot 85
- 1617 Salmon Ln SW
- 1785 Forest Oak Blvd SW
- 3341 Wood Stork Dr SW Unit Lot 83
- 3342 Wood Stork Dr SW Unit Lot 47
- 3341 Wood Stork Dr SW Unit Litchfield Ii Lot 83
- 3342 Wood Stork Dr SW
- 3341 Wood Stork Dr SW
- 1771 Harborage Dr SW Unit 2
- 1609 Fawn Ct SW
- 397 E 2nd St Unit ID1069890P
- 1645 Gause Landing Rd SW Unit 2
- 6308 Gause Landing Rd SW Unit 5
- 1153 Windy Grove Ln
- 31 Beaufort St
- 6599 Longwater Ct SW
- 1745 Cobblestone Dr
- 1908 Norwood St SW Unit 2
- 7088 Ascension Dr SW
- 7107 Ascension Dr SW
- 82 Parkview Place NW
- 1956 SW Chatham Glenn
- 4752 Cockatoo Dr NW
- 7620 High Market St Unit 2
- 1790 Queen Anne St SW Unit 1
- 2272 Dolphin Shores Dr SW Unit 408
- 2272 Dolphin Shores Dr SW Unit 407
- 595 River Ridge Dr Unit 1
