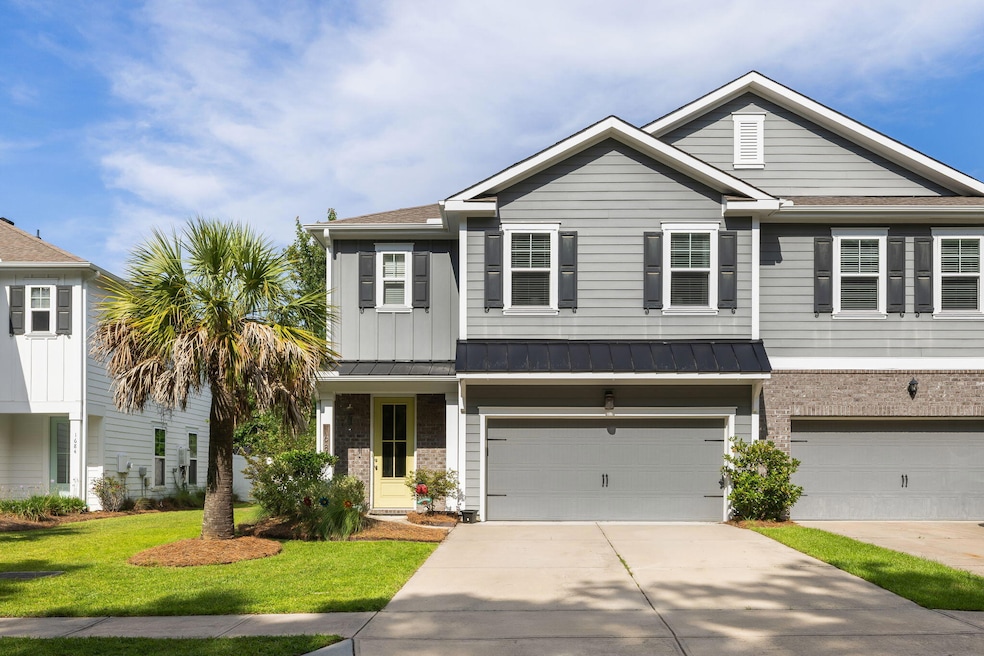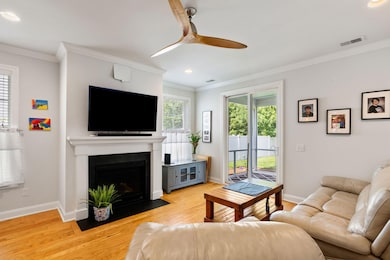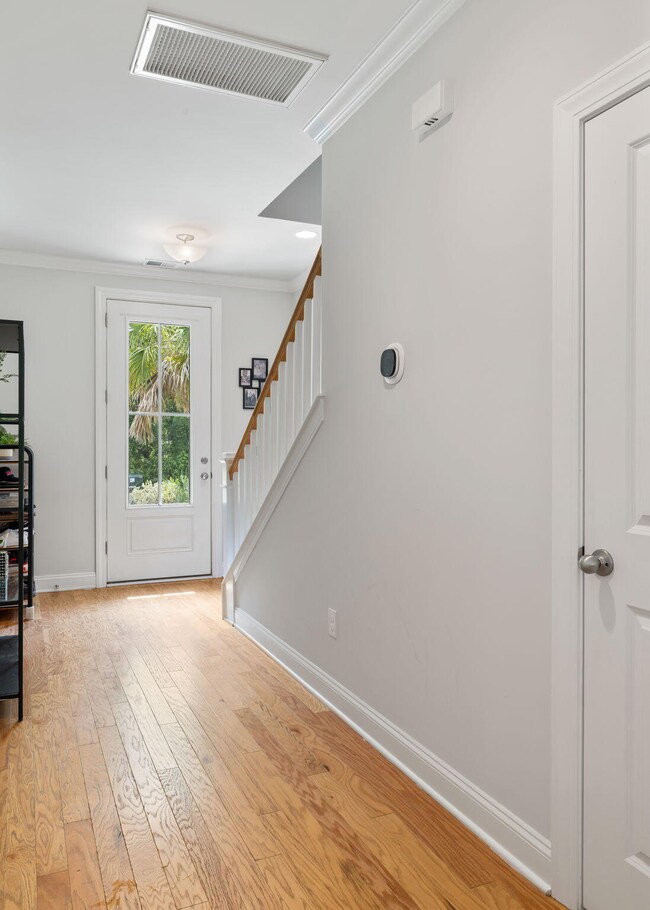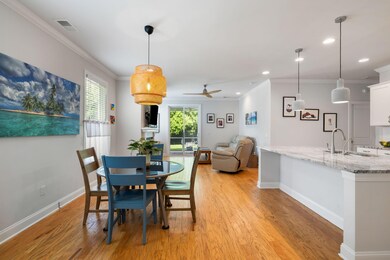
1682 Mermentau St Mount Pleasant, SC 29466
Park West NeighborhoodEstimated payment $3,884/month
Highlights
- Home Energy Rating Service (HERS) Rated Property
- Wooded Lot
- High Ceiling
- Charles Pinckney Elementary School Rated A
- Wood Flooring
- Community Pool
About This Home
Discover comfort, space, and style in this beautifully designed end-unit townhome in the coveted Park West community of Mount Pleasant. Featuring nearly 2,500 square feet, this 5-bedroom, 3-bathroom home provides the flexibility and room for everyone.As you enter, you'll find a bright, open-concept layout anchored by a stunning oversized kitchen island and generous living and dining areas. The kitchen also features a large walk-in pantry, abundant cabinetry, and modern appliances--making it as practical as it is beautiful.Enjoy morning coffee or evening breezes from your screened porch, and take advantage of the large fenced in yard with privacy that comes with an end-unit location.
A convenient main-level bedroom and full bath provide a private retreat for guests or a quiet home office setup. Upstairs, you will find a small loft area and three additional bedrooms plus an oversized primary bedroom with ample amount of space for all your storage needs.
Park West offers resort style amenities including multiple pools, tennis courts, and walking / biking trails. In addition, you will also enjoy the convenience of having the Mount Pleasant Rec center, restaurants, and professional offices inside the community. With easy access to Hwy 17, beaches and downtown Charleston are just a short drive away.
Home Details
Home Type
- Single Family
Est. Annual Taxes
- $1,768
Year Built
- Built in 2018
Lot Details
- 5,227 Sq Ft Lot
- Privacy Fence
- Wood Fence
- Level Lot
- Wooded Lot
HOA Fees
- $148 Monthly HOA Fees
Parking
- 2 Car Attached Garage
Home Design
- Raised Foundation
- Architectural Shingle Roof
Interior Spaces
- 2,472 Sq Ft Home
- 2-Story Property
- Smooth Ceilings
- High Ceiling
- Ceiling Fan
- Stubbed Gas Line For Fireplace
- Window Treatments
- Entrance Foyer
- Family Room with Fireplace
- Home Office
Kitchen
- Eat-In Kitchen
- Built-In Electric Oven
- Microwave
- Kitchen Island
Flooring
- Wood
- Ceramic Tile
Bedrooms and Bathrooms
- 5 Bedrooms
- Walk-In Closet
- 3 Full Bathrooms
- Garden Bath
Eco-Friendly Details
- Home Energy Rating Service (HERS) Rated Property
Outdoor Features
- Screened Patio
- Rain Gutters
- Front Porch
Schools
- Laurel Hill Elementary School
- Cario Middle School
- Wando High School
Utilities
- Central Air
- Heating Available
- Tankless Water Heater
Community Details
Overview
- Park West Subdivision
Recreation
- Tennis Courts
- Community Pool
- Park
- Dog Park
Map
Home Values in the Area
Average Home Value in this Area
Tax History
| Year | Tax Paid | Tax Assessment Tax Assessment Total Assessment is a certain percentage of the fair market value that is determined by local assessors to be the total taxable value of land and additions on the property. | Land | Improvement |
|---|---|---|---|---|
| 2023 | $1,768 | $17,240 | $0 | $0 |
| 2022 | $1,616 | $17,240 | $0 | $0 |
| 2021 | $1,774 | $17,240 | $0 | $0 |
| 2020 | $1,694 | $15,800 | $0 | $0 |
| 2019 | $5,701 | $15,800 | $0 | $0 |
| 2017 | $0 | $0 | $0 | $0 |
Property History
| Date | Event | Price | Change | Sq Ft Price |
|---|---|---|---|---|
| 06/23/2025 06/23/25 | For Sale | $649,888 | +50.8% | $263 / Sq Ft |
| 08/20/2020 08/20/20 | Sold | $431,000 | -1.2% | $174 / Sq Ft |
| 07/27/2020 07/27/20 | Pending | -- | -- | -- |
| 07/16/2020 07/16/20 | For Sale | $436,350 | +10.5% | $177 / Sq Ft |
| 09/28/2018 09/28/18 | Sold | $394,900 | +2.0% | $182 / Sq Ft |
| 09/01/2018 09/01/18 | Pending | -- | -- | -- |
| 08/22/2018 08/22/18 | For Sale | $387,000 | -- | $179 / Sq Ft |
Purchase History
| Date | Type | Sale Price | Title Company |
|---|---|---|---|
| Quit Claim Deed | -- | None Listed On Document | |
| Quit Claim Deed | -- | None Listed On Document | |
| Interfamily Deed Transfer | -- | None Available | |
| Interfamily Deed Transfer | -- | Accommodation | |
| Deed | $431,000 | None Available | |
| Deed | $394,900 | None Available |
Mortgage History
| Date | Status | Loan Amount | Loan Type |
|---|---|---|---|
| Open | $518,925 | FHA | |
| Previous Owner | $19,000 | New Conventional | |
| Previous Owner | $393,330 | VA | |
| Previous Owner | $383,053 | New Conventional |
Similar Homes in Mount Pleasant, SC
Source: CHS Regional MLS
MLS Number: 25017415
APN: 594-13-00-465
- 1664 William Hapton Way
- 1630 Mermentau St
- 1458 Clarendon Way
- 3486 Ashwycke St
- 3474 Toomer Kiln Cir
- 1425 Endicot Way
- 1629 Jorrington St
- 567 Faison Rd Unit 8
- 567 Faison Rd Unit 7
- 565 Faison Rd Unit 44
- 565 Faison Rd Unit 57
- 565 Faison Rd Unit 55
- 565 Faison Rd Unit 56
- 2012 Hammond Dr
- 2004 Hammond Dr
- 2582 Kingsfield St
- 1809 Two Cedar Way
- 1945 Hubbell Dr
- 1641 Adventure Crossing
- 1908 Basildon Rd Unit 1908
- 3368 Queensgate Way
- 1513 Clarendon Way
- 3145 Queensgate Way
- 1575 Watt Pond Rd
- 1588 Bloom St
- 2021 Grey Marsh Rd
- 1300 Park Blvd W Unit 911
- 1300 Park Blvd W Unit 406
- 1300 Park Blvd W Unit 909
- 1300 Park Blvd W Unit 610
- 1300 Park Blvd W Unit 108
- 1385 Classic Ct
- 314 Commonwealth Rd
- 1462 Wellbrooke Ln
- 3420 Legacy Eagle Dr
- 1721 Wyngate Cir
- 1411 Belcourt Ln
- 1883 Hall Point Rd
- 2597 Larch Ln
- 1100 Legends Club Dr






