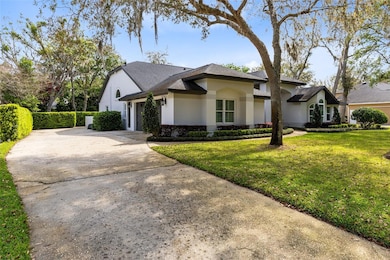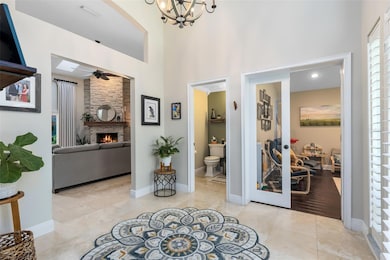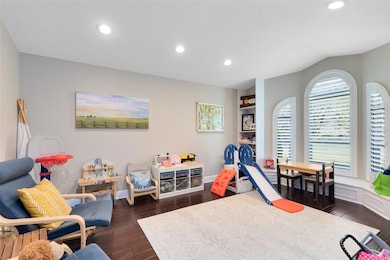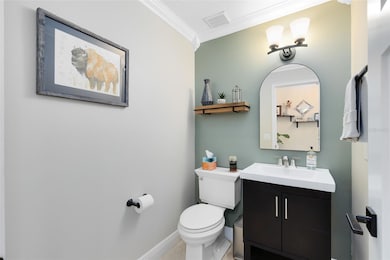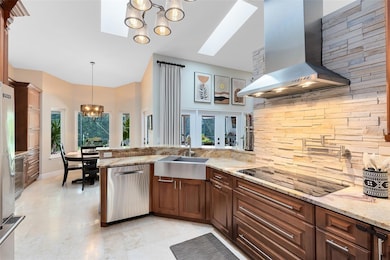
1682 Wingspan Way Winter Springs, FL 32708
Estimated payment $5,445/month
Highlights
- Oak Trees
- Screened Pool
- Contemporary Architecture
- Rainbow Elementary School Rated A
- 0.33 Acre Lot
- Living Room with Fireplace
About This Home
Under contract-accepting backup offers. This is it! 4 bed, 3.5 bath executive pool home in highly desired Glen Eagle! *NEW: Exterior paint 2025, interior doors & handles 2024, interior paint 2023, roof with water & ice shield 2018, energy efficient skylights 2018!* The beautiful tree-lined streets of Tuscawilla guide you to one of the most sought-after communities, Glen Eagle, full of well-cared for homes with charm and personality! Arrive home to 1682 Wingspan Way oozing with curb appeal boasting a large lush front lawn with mature landscaping, side entry oversized 2 car garage with driveway offering ample parking and covered front entry! Step inside and experience the large foyer with Travertine tile, lots of architectural interest and modern chandelier! Family room showcases Vaulted ceiling, wall of windows & dual skylight with tons of natural light, Travertine floor, floor-to-ceiling stacked stone wood-burning fireplace, custom draperies and views of the pool patio! Gourmet kitchen has top-of-the-line appliances offering Wolf smooth cooktop range with hood, Viking refrigerator, built-in Thermador wall unit of microwave, oven & warmer plus raised panel wood cabinets (lots of smart storage systems inside) with crown molding & under cabinet lights, striking stone counter and backsplash plus stacked stone accent wall! Dinette space has bay windows offering pool views, matching built-in beverage bar cabinets with additional storage, wine refrigerator and French door to patio! Dining room off kitchen with pocket door access has vaulted ceiling, window with custom cornice board and double door entry from foyer! Spacious office/den (could be playroom, living room, you name it!) also has double door entry and vaulted ceiling, built-in bookshelves, Bay window and wood floor! Split floor plan provides privacy with generous Primary Retreat offering vaulted ceiling, windows with pool views, double doors to patio, wood floor and modern chandelier! Stunning upgraded en-suite bath boasts tile floor, tiled shower stall with frameless door, spa-like dual sink vanity with tiled backsplash, decorative mirrors, countertop storage cabinet plus freestanding tub with chic light, private commode with tiled wall and large walk-in closet with organizer! Guest wing showcases two sizable bedrooms that share chic upgraded bath with Quartz counter, medicine cabinet, decorative tiled ½ wall, modern tiled tub/shower combo and custom shower curtain! Bedroom 4 has laminate floor, walk-in closet and enjoys en-suite bath with Travertine tiled floor and shower stall, adult-height wood vanity with decorative framed mirror, linen closet and French door to pool patio! Wander out back to find your own personal oasis under covered patio with dual ceiling fans, tv mount, custom bar top and beverage cooler all while overlooking the sparkling pool with rock water feature! Outdoor space features paver firepit with separate 60-gal tank and lots of yard space to roam! Other: Plantation shutters, inside laundry room with Samsung hybrid washer & dryer, utility sink & closet.*Whole house Generac Generator with 250-gal tank* Incredible Winter Springs location zoned for top rated Seminole County schools plus easy access to Trotwood Park, Sam Smith Memorial Park, Bear Creek Nature Trail, Cross Seminole Trail, Tuscawilla Country Club (requires membership), the 417, 434, Red Bug Lake Rd, Oviedo Mall and local YMCA along with tons of nearby shopping, dining & entertainment! You don't want to miss this one!
Last Listed By
FLORIDA HOME TEAM REALTY LLC Brokerage Phone: 407-774-8100 License #3224535 Listed on: 04/04/2025
Home Details
Home Type
- Single Family
Est. Annual Taxes
- $9,671
Year Built
- Built in 1989
Lot Details
- 0.33 Acre Lot
- Southwest Facing Home
- Mature Landscaping
- Oversized Lot
- Level Lot
- Well Sprinkler System
- Oak Trees
- Property is zoned PUD
HOA Fees
- $48 Monthly HOA Fees
Parking
- 2 Car Attached Garage
- Oversized Parking
- Side Facing Garage
- Garage Door Opener
- Driveway
Home Design
- Contemporary Architecture
- Slab Foundation
- Shingle Roof
- Block Exterior
- Stucco
Interior Spaces
- 2,785 Sq Ft Home
- Bar Fridge
- Vaulted Ceiling
- Ceiling Fan
- Wood Burning Fireplace
- Insulated Windows
- Shutters
- French Doors
- Entrance Foyer
- Family Room Off Kitchen
- Living Room with Fireplace
- Breakfast Room
- Formal Dining Room
- Home Office
- Inside Utility
- Utility Room
Kitchen
- Eat-In Kitchen
- Breakfast Bar
- Dinette
- Built-In Convection Oven
- Cooktop with Range Hood
- Microwave
- Dishwasher
- Wine Refrigerator
- Stone Countertops
- Solid Wood Cabinet
- Disposal
Flooring
- Wood
- Laminate
- Tile
- Travertine
Bedrooms and Bathrooms
- 4 Bedrooms
- Primary Bedroom on Main
- Split Bedroom Floorplan
- En-Suite Bathroom
- Closet Cabinetry
- Linen Closet
- Walk-In Closet
- Tall Countertops In Bathroom
- Single Vanity
- Dual Sinks
- Private Water Closet
- Shower Only
- Window or Skylight in Bathroom
Laundry
- Laundry Room
- Dryer
- Washer
Home Security
- Closed Circuit Camera
- Fire and Smoke Detector
Pool
- Screened Pool
- Solar Heated In Ground Pool
- Gunite Pool
- Fence Around Pool
- Child Gate Fence
Outdoor Features
- Covered patio or porch
- Exterior Lighting
- Outdoor Storage
Location
- Property is near a golf course
Schools
- Rainbow Elementary School
- Indian Trails Middle School
- Oviedo High School
Utilities
- Central Heating and Cooling System
- Thermostat
- Power Generator
- Electric Water Heater
- High Speed Internet
- Phone Available
- Cable TV Available
Community Details
- Mark Hills Cam Association, Phone Number (407) 847-2280
- Visit Association Website
- Glen Eagle Unit 2 Subdivision
- The community has rules related to deed restrictions
Listing and Financial Details
- Visit Down Payment Resource Website
- Tax Lot 124
- Assessor Parcel Number 08-21-31-504-0000-1240
Map
Home Values in the Area
Average Home Value in this Area
Tax History
| Year | Tax Paid | Tax Assessment Tax Assessment Total Assessment is a certain percentage of the fair market value that is determined by local assessors to be the total taxable value of land and additions on the property. | Land | Improvement |
|---|---|---|---|---|
| 2024 | $9,671 | $604,855 | $160,000 | $444,855 |
| 2023 | $9,245 | $581,816 | $150,000 | $431,816 |
| 2022 | $4,713 | $572,383 | $146,000 | $426,383 |
| 2021 | $4,676 | $321,778 | $0 | $0 |
| 2020 | $4,639 | $317,335 | $0 | $0 |
| 2019 | $4,588 | $310,200 | $0 | $0 |
| 2018 | $4,560 | $304,416 | $0 | $0 |
| 2017 | $4,532 | $298,155 | $0 | $0 |
| 2016 | $4,593 | $294,067 | $0 | $0 |
| 2015 | $4,647 | $289,993 | $0 | $0 |
| 2014 | $4,466 | $287,691 | $0 | $0 |
Property History
| Date | Event | Price | Change | Sq Ft Price |
|---|---|---|---|---|
| 04/07/2025 04/07/25 | Pending | -- | -- | -- |
| 04/04/2025 04/04/25 | For Sale | $865,000 | -- | $311 / Sq Ft |
Purchase History
| Date | Type | Sale Price | Title Company |
|---|---|---|---|
| Warranty Deed | $765,000 | Z Title Group | |
| Quit Claim Deed | -- | None Listed On Document | |
| Warranty Deed | $475,000 | Watson Title Services Inc | |
| Warranty Deed | $384,900 | First American Title Ins Co | |
| Warranty Deed | $100 | -- | |
| Deed | $273,500 | -- | |
| Special Warranty Deed | $273,500 | -- | |
| Deed | -- | -- | |
| Warranty Deed | $249,300 | -- | |
| Warranty Deed | $240,000 | -- | |
| Warranty Deed | $232,500 | -- | |
| Warranty Deed | $232,600 | -- |
Mortgage History
| Date | Status | Loan Amount | Loan Type |
|---|---|---|---|
| Open | $365,000 | Balloon | |
| Previous Owner | $137,000 | Commercial | |
| Previous Owner | $351,000 | New Conventional | |
| Previous Owner | $380,000 | Unknown | |
| Previous Owner | $346,400 | Unknown | |
| Previous Owner | $234,285 | New Conventional | |
| Previous Owner | $57,561 | New Conventional | |
| Previous Owner | $225,000 | New Conventional |
Similar Homes in the area
Source: Stellar MLS
MLS Number: O6296471
APN: 08-21-31-504-0000-1240
- 1600 N Wind Ct
- 1626 Wood Duck Dr
- 1525 Eagle Nest Cir
- 1606 Wildcat Ct
- 1527 Braewick St
- 1880 Garden Sage Dr
- 1772 Garden Sage Dr
- 1608 Fox Glen Ct
- 1720 Garden Sage Dr
- 772 Bear Creek Cir
- 1745 Seneca Blvd
- 1101 Marcus Ct
- 725 Bear Creek Cir
- 1780 Otisco Way
- 842 Bentley Green Cir
- 647 Saranac Dr
- 687 Saranac Dr
- 347 Mission Rd
- 944 Torrey Pine Dr
- 1561 Corkery Ct

