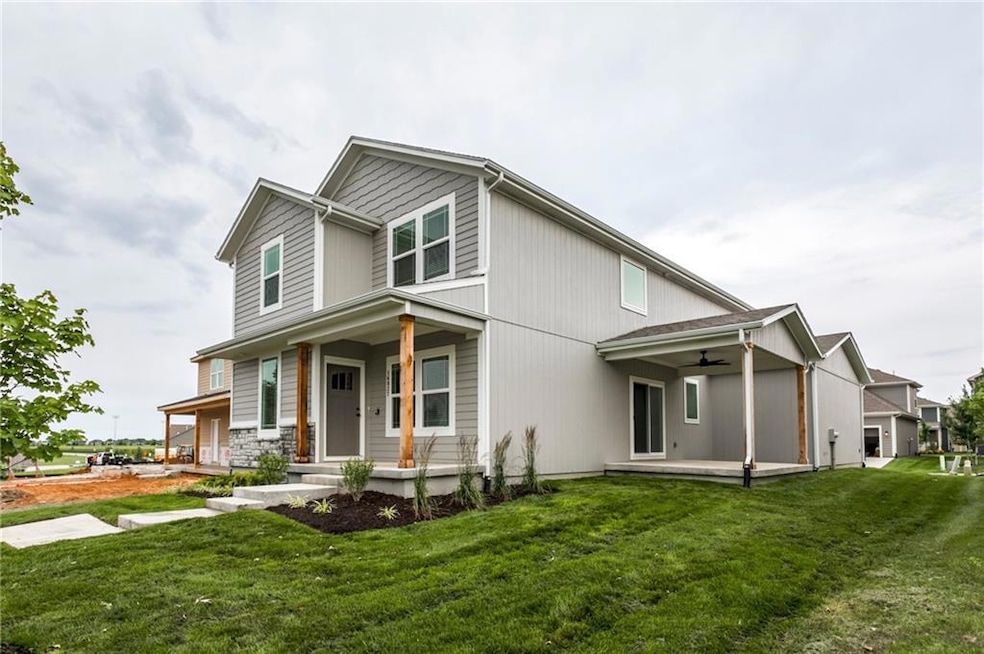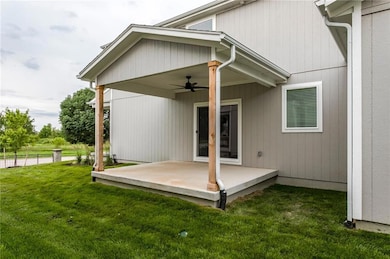16827 W 164th Terrace Olathe, KS 66062
Estimated payment $3,221/month
Highlights
- Craftsman Architecture
- Clubhouse
- Vaulted Ceiling
- Prairie Creek Elementary School Rated A-
- Freestanding Bathtub
- Wood Flooring
About This Home
Move in Ready!! The Reid floor plan by MFEI. This open-concept floor plan gives an incredible use of space with all the upgrades! Standard features in this home include Low-E windows, a covered patio, a farmhouse front porch, buried downspouts, and buried sump discharge. Blinds and garage door openers are included. Mud Room with custom boot bench. The kitchen includes a large island, custom prep pantry with additional work space, stainless steel appliances, and quartz countertops. Matte black plumbing and hardware packages are included. Hardwood floors in the kitchen and both entries. Loft area on the second level. Spacious secondary bedrooms, prewired for ceiling fans. The master bedroom includes a trim accent wall and a lighted tray vault. The master bath includes a free-standing tub and quartz counter top upgrades. Vaulted master closet for additional 3rd-row storage. This unique neighborhood has an abundance of trails, FOUR pools, a fitness center, 2 clubhouses, a basketball court, a playground, a pickleball court, and a volleyball court. Dues include lawn mowing, some landscaping bed maintenance, sprinkler maintenance (activation/winterization/backflow testing), and limited snow removal. Close to the elementary school, middle school, clubhouse, grocery store, restaurants, and more. Taxes and square footage are estimated.
Listing Agent
ReeceNichols -Johnson County W Brokerage Phone: 816-797-6923 License #SP00226396 Listed on: 04/05/2025

Home Details
Home Type
- Single Family
Est. Annual Taxes
- $5,500
Year Built
- Built in 2025 | Under Construction
Lot Details
- 5,740 Sq Ft Lot
- South Facing Home
- Paved or Partially Paved Lot
- Sprinkler System
HOA Fees
- $19 Monthly HOA Fees
Parking
- 3 Car Attached Garage
- Garage Door Opener
Home Design
- Craftsman Architecture
- Traditional Architecture
- Composition Roof
- Stone Veneer
Interior Spaces
- 2,282 Sq Ft Home
- 2-Story Property
- Vaulted Ceiling
- Ceiling Fan
- Zero Clearance Fireplace
- Thermal Windows
- Mud Room
- Entryway
- Great Room with Fireplace
- Combination Kitchen and Dining Room
- Fire and Smoke Detector
- Laundry Room
Kitchen
- Breakfast Area or Nook
- Built-In Electric Oven
- Free-Standing Electric Oven
- Dishwasher
- Stainless Steel Appliances
- Kitchen Island
- Quartz Countertops
- Wood Stained Kitchen Cabinets
- Disposal
Flooring
- Wood
- Carpet
- Ceramic Tile
Bedrooms and Bathrooms
- 4 Bedrooms
- Walk-In Closet
- Freestanding Bathtub
Basement
- Basement Fills Entire Space Under The House
- Sump Pump
Outdoor Features
- Playground
- Porch
Schools
- Prairie Creek Elementary School
- Spring Hill High School
Additional Features
- Energy-Efficient Thermostat
- Forced Air Heating and Cooling System
Listing and Financial Details
- Assessor Parcel Number DP13960000-0078
- $0 special tax assessment
Community Details
Overview
- Association fees include lawn service, snow removal, street
- Stonebridge Village Subdivision, Reid Floorplan
Amenities
- Clubhouse
Recreation
- Community Pool
- Trails
Map
Home Values in the Area
Average Home Value in this Area
Tax History
| Year | Tax Paid | Tax Assessment Tax Assessment Total Assessment is a certain percentage of the fair market value that is determined by local assessors to be the total taxable value of land and additions on the property. | Land | Improvement |
|---|---|---|---|---|
| 2024 | $1,159 | $9,394 | $9,394 | -- |
| 2023 | $1,292 | $9,394 | $9,394 | $0 |
| 2022 | $877 | $5,977 | $5,977 | $0 |
| 2021 | $888 | $5,977 | $5,977 | $0 |
| 2020 | $891 | $5,977 | $5,977 | $0 |
| 2019 | $960 | $5,194 | $5,194 | $0 |
| 2018 | $940 | $5,194 | $5,194 | $0 |
| 2017 | $957 | $5,194 | $5,194 | $0 |
| 2016 | $304 | $6 | $6 | $0 |
| 2015 | $304 | $6 | $6 | $0 |
| 2013 | -- | $6 | $6 | $0 |
Property History
| Date | Event | Price | List to Sale | Price per Sq Ft |
|---|---|---|---|---|
| 04/05/2025 04/05/25 | For Sale | $519,500 | -- | $228 / Sq Ft |
Source: Heartland MLS
MLS Number: 2539804
APN: DP13960000-0078
- 16697 W 165th St
- 16883 W 164th Place
- 16578 165th Place
- 16590 W 166th Ct
- 16563 W 166th Ct
- 16582 W 166th Ct
- 16488 S Summertree Ln
- 16460 S Penrose Ln
- 16511 W 166th Ct
- 16401 W 166th Ct
- 16527 W 166th Ct
- 16473 W 166th Ct
- 16383 W 166th Ct
- 17158 W 164th Terrace
- 16491 W 166th Ct
- 16452 W 166th Ct
- 16455 W 166th Ct
- 16432 S Penrose Ln
- The Weston Plan at Stonebridge Trails
- The Irving Plan at Stonebridge Trails
- 16364 S Ryckert St
- 16894 S Bell Rd
- 15140 W 157th Terrace
- 15133 S Navaho Dr
- 15450 S Brentwood St
- 18851 W 153rd Ct
- 15365 S Alden St
- 14801 S Brougham Dr
- 1432 E Sheridan Bridge Ln
- 1928 E Stratford Rd
- 892 E Old Highway 56
- 16615 W 139th St
- 1440 E College Way
- 763 S Keeler St
- 1616 E Cedar Place
- 600-604 S Harrison St
- 19979 Cornice St
- 19987 Cornice St
- 19637 W 200th St
- 15841 W Beckett Ln






