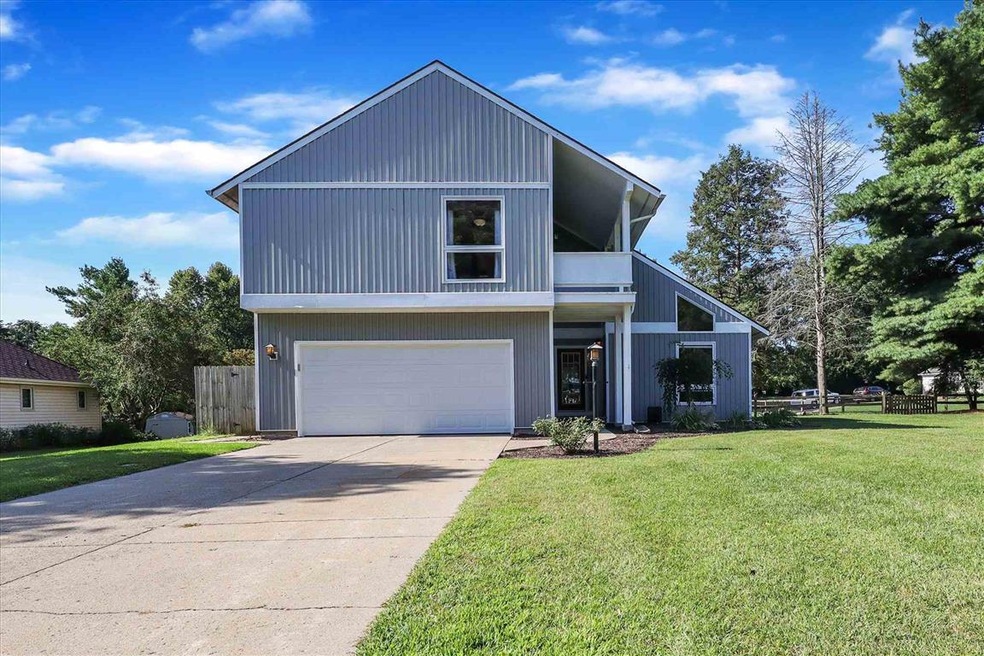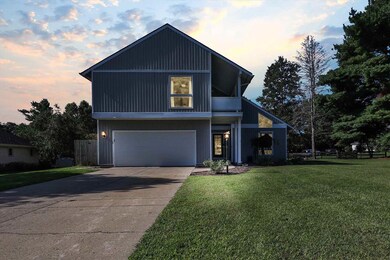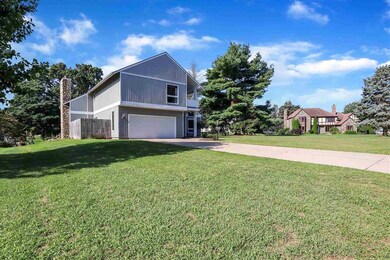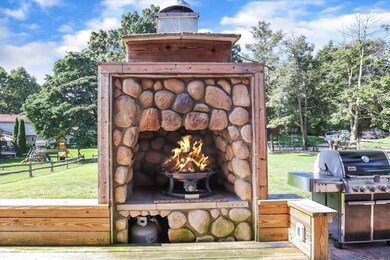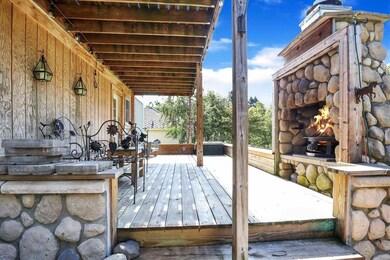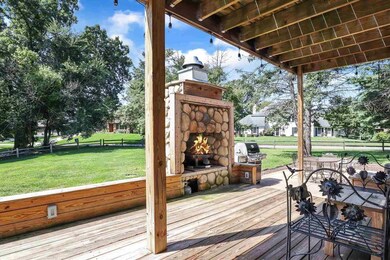
16828 Barryknoll Way Granger, IN 46530
Granger NeighborhoodHighlights
- Golf Course View
- Vaulted Ceiling
- Corner Lot
- Open Floorplan
- Backs to Open Ground
- Stone Countertops
About This Home
As of September 2021Granger home with stunning views of Knollwood Golf Course, 1/2 acre corner lot located in the beautiful mature Knollwood West Subdivision. Great location near Knollwood country club with 2 golf courses,workout facility, indoor and outdoor pools and more! Open Concept spacious Eat-in Kitchen has updated cabinetry offering great storage space, breakfast bar and granite countertops. There is so much natural light in main living area and amazing views of the immaculate backyard. Get your home improvement ideas ready and make this house yours; there are a few unfinished projects that once done will bring incredible value to this house. Very spacious Master Bedroom with access to a balcony with panoramic views of the Golf Course. Master Bath has been gutted and is ready to be remodeled (electric and plumbing are done). Partially finished basement offers great additional living area and storage opportunities. The backyard is an entertainer's dream with a large deck area, a patio and a super cool fieldstone fireplace. New AC, newer dishwasher, water heater, washer and dryer..
Last Agent to Sell the Property
Coldwell Banker Real Estate Group Listed on: 08/20/2021

Home Details
Home Type
- Single Family
Est. Annual Taxes
- $2,599
Year Built
- Built in 1977
Lot Details
- 0.47 Acre Lot
- Lot Dimensions are 109x189
- Backs to Open Ground
- Landscaped
- Corner Lot
- Level Lot
- Irrigation
Parking
- 2 Car Attached Garage
- Garage Door Opener
Home Design
- Poured Concrete
- Wood Siding
Interior Spaces
- 2-Story Property
- Open Floorplan
- Wet Bar
- Vaulted Ceiling
- Ceiling Fan
- Wood Burning Fireplace
- Entrance Foyer
- Formal Dining Room
- Golf Course Views
- Storage In Attic
- Laundry on main level
Kitchen
- Eat-In Kitchen
- Breakfast Bar
- Stone Countertops
Bedrooms and Bathrooms
- 4 Bedrooms
- <<tubWithShowerToken>>
Partially Finished Basement
- Basement Fills Entire Space Under The House
- Sump Pump
Outdoor Features
- Patio
Schools
- Tarkington Elementary School
- Edison Middle School
- Clay High School
Utilities
- Forced Air Heating and Cooling System
- Heating System Uses Gas
- Private Company Owned Well
- Well
- Septic System
Listing and Financial Details
- Assessor Parcel Number 71-04-09-302-001.000-003
Ownership History
Purchase Details
Home Financials for this Owner
Home Financials are based on the most recent Mortgage that was taken out on this home.Purchase Details
Similar Homes in the area
Home Values in the Area
Average Home Value in this Area
Purchase History
| Date | Type | Sale Price | Title Company |
|---|---|---|---|
| Warranty Deed | $265,000 | Fidelity National Title | |
| Quit Claim Deed | -- | -- |
Mortgage History
| Date | Status | Loan Amount | Loan Type |
|---|---|---|---|
| Open | $251,750 | New Conventional | |
| Previous Owner | $44,900 | Credit Line Revolving | |
| Previous Owner | $15,000 | Credit Line Revolving | |
| Previous Owner | $215,200 | New Conventional |
Property History
| Date | Event | Price | Change | Sq Ft Price |
|---|---|---|---|---|
| 07/02/2025 07/02/25 | Pending | -- | -- | -- |
| 07/01/2025 07/01/25 | For Sale | $310,000 | 0.0% | $100 / Sq Ft |
| 06/03/2025 06/03/25 | Pending | -- | -- | -- |
| 05/27/2025 05/27/25 | For Sale | $310,000 | +17.0% | $100 / Sq Ft |
| 09/27/2021 09/27/21 | Sold | $265,000 | 0.0% | $90 / Sq Ft |
| 08/21/2021 08/21/21 | Pending | -- | -- | -- |
| 08/20/2021 08/20/21 | For Sale | $265,000 | -- | $90 / Sq Ft |
Tax History Compared to Growth
Tax History
| Year | Tax Paid | Tax Assessment Tax Assessment Total Assessment is a certain percentage of the fair market value that is determined by local assessors to be the total taxable value of land and additions on the property. | Land | Improvement |
|---|---|---|---|---|
| 2024 | $3,008 | $307,100 | $56,500 | $250,600 |
| 2023 | $3,359 | $279,900 | $56,500 | $223,400 |
| 2022 | $3,407 | $286,200 | $56,500 | $229,700 |
| 2021 | $2,917 | $237,900 | $34,700 | $203,200 |
| 2020 | $2,647 | $216,500 | $31,600 | $184,900 |
| 2019 | $2,156 | $202,600 | $31,500 | $171,100 |
| 2018 | $2,349 | $215,000 | $33,200 | $181,800 |
| 2017 | $2,050 | $188,100 | $28,200 | $159,900 |
| 2016 | $1,927 | $176,000 | $28,200 | $147,800 |
| 2014 | $1,910 | $174,200 | $28,200 | $146,000 |
Agents Affiliated with this Home
-
Rodger Pendl

Seller's Agent in 2025
Rodger Pendl
eXp Realty, LLC
(574) 246-1004
23 in this area
340 Total Sales
-
Gisele Robinson

Seller's Agent in 2021
Gisele Robinson
Coldwell Banker Real Estate Group
(574) 210-6085
13 in this area
117 Total Sales
-
Dan Kelley

Buyer's Agent in 2021
Dan Kelley
RE/MAX
(574) 876-8601
2 in this area
12 Total Sales
Map
Source: Indiana Regional MLS
MLS Number: 202134771
APN: 71-04-09-302-001.000-003
- 71451 Sanderling Dr
- 50650 Linden Grove Ln
- 17044 Shandwick Ln
- 17112 Ridgefield Ct
- 0 Hidden Hills Dr Unit 12 25010102
- 32170 Bent Oak Trail
- 32120 Bent Oak Trail
- 16456 Baywood Ln
- 17343 Turnbury Ct
- 71438 Forest Eagle Ln
- 51059 Shamrock Hills Ct Unit 13
- 33081 Old Post Rd
- 51167 Huntington Ln
- 51310 Hidden Pines Ct
- 50922 Briarwood Ct
- 51193 Shannon Brook Ct
- 33044 Lake Forest Ct Unit 131
- 33192 Old Post Rd
- 51290 Pembridge Ct
- 50513 Mercury Dr
