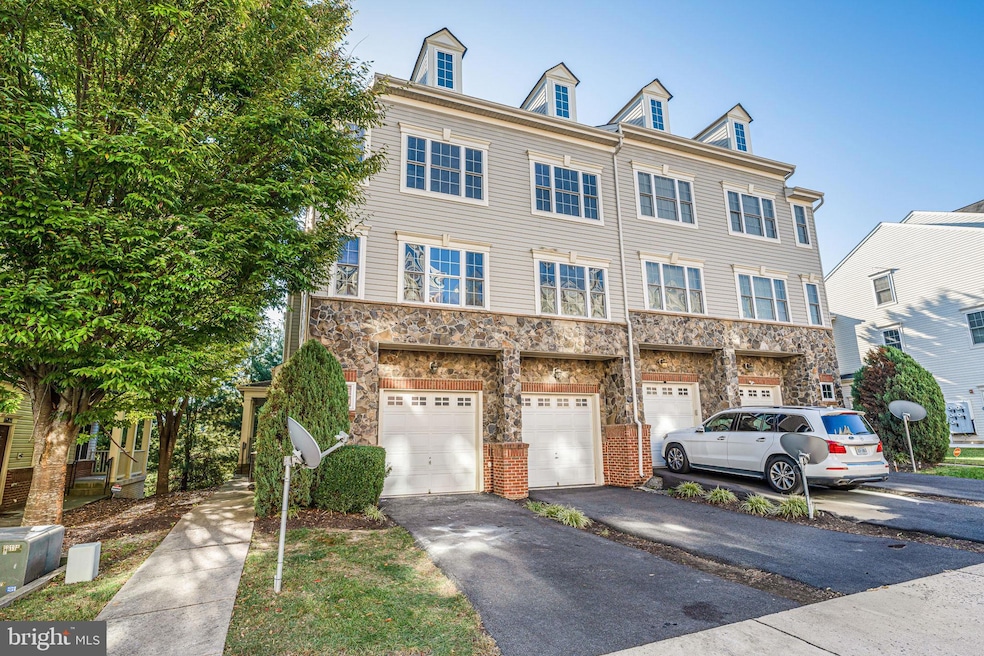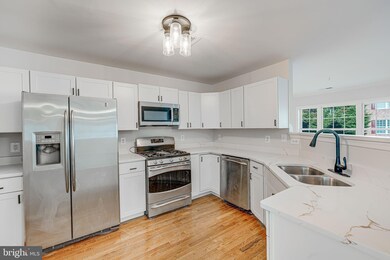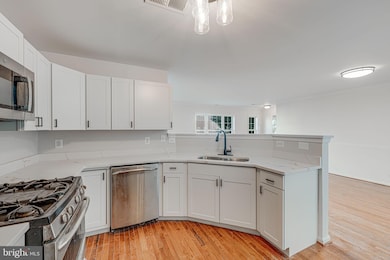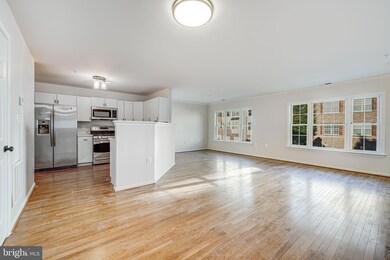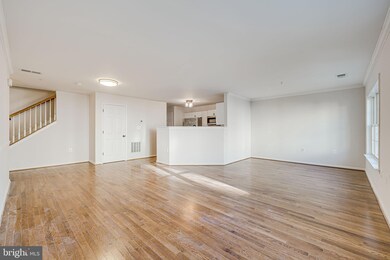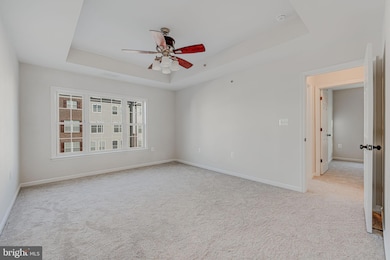
16829 Nuttal Oak Place Woodbridge, VA 22191
River Oaks NeighborhoodHighlights
- Fitness Center
- Clubhouse
- Wood Flooring
- Colonial Architecture
- Traditional Floor Plan
- Upgraded Countertops
About This Home
As of March 2025End Unit 3 bed-3 bath condo in River Oaks. NEWLY UPDATED, MUST SEE! 2 level townhome features 1 car garage/driveway with front entry. The traditional, open floor plan on the main level boasts a beautifully updated kitchen with new cabinets, countertops, stainless steel appliances with a gas range and new lighting. Bathrooms have been updated with tile, vanities and fixtures. Fresh paint and carpet throughout, plenty of natural lighting. Located near Potomac Mills, Potomac Town Center, and is convenient access to Slug Lots, I-95, Bus and VRE. THIS IS THE PERFECT PLACE AND ITS READY FOR YOU!
Townhouse Details
Home Type
- Townhome
Est. Annual Taxes
- $3,571
Year Built
- Built in 2007
HOA Fees
- $327 Monthly HOA Fees
Parking
- 1 Car Attached Garage
- Front Facing Garage
Home Design
- Colonial Architecture
Interior Spaces
- 1,571 Sq Ft Home
- Property has 2 Levels
- Traditional Floor Plan
- Built-In Features
- Ceiling Fan
- Family Room Off Kitchen
- Combination Kitchen and Dining Room
Kitchen
- Eat-In Kitchen
- Stove
- Built-In Microwave
- Dishwasher
- Upgraded Countertops
- Disposal
Flooring
- Wood
- Carpet
- Tile or Brick
Bedrooms and Bathrooms
- 3 Bedrooms
- Walk-In Closet
- Soaking Tub
- Walk-in Shower
Laundry
- Laundry in unit
- Dryer
- Washer
Schools
- River Oaks Elementary School
- Potomac Middle School
- Potomac High School
Utilities
- Forced Air Heating and Cooling System
- Natural Gas Water Heater
Listing and Financial Details
- Assessor Parcel Number 8289-59-5716.02
Community Details
Overview
- Association fees include common area maintenance, trash, exterior building maintenance, management, snow removal
- River Oaks Community
- River Oaks Lennar Condom Subdivision
Amenities
- Common Area
- Clubhouse
- Community Center
Recreation
- Community Playground
- Fitness Center
- Community Pool
Pet Policy
- Pets Allowed
Map
Home Values in the Area
Average Home Value in this Area
Property History
| Date | Event | Price | Change | Sq Ft Price |
|---|---|---|---|---|
| 03/10/2025 03/10/25 | Sold | $430,000 | -3.3% | $274 / Sq Ft |
| 10/21/2024 10/21/24 | For Sale | $444,560 | +45.8% | $283 / Sq Ft |
| 07/31/2024 07/31/24 | Sold | $305,000 | -7.6% | $194 / Sq Ft |
| 06/20/2024 06/20/24 | Pending | -- | -- | -- |
| 06/19/2024 06/19/24 | For Sale | $330,000 | -- | $210 / Sq Ft |
Tax History
| Year | Tax Paid | Tax Assessment Tax Assessment Total Assessment is a certain percentage of the fair market value that is determined by local assessors to be the total taxable value of land and additions on the property. | Land | Improvement |
|---|---|---|---|---|
| 2024 | $3,486 | $350,500 | $112,400 | $238,100 |
| 2023 | $3,486 | $335,000 | $107,000 | $228,000 |
| 2022 | $3,493 | $308,200 | $98,200 | $210,000 |
| 2021 | $3,433 | $280,300 | $89,300 | $191,000 |
| 2020 | $4,033 | $260,200 | $83,500 | $176,700 |
| 2019 | $3,957 | $255,300 | $83,500 | $171,800 |
| 2018 | $3,005 | $248,900 | $79,500 | $169,400 |
| 2017 | $3,058 | $247,100 | $78,700 | $168,400 |
| 2016 | $3,004 | $245,000 | $77,900 | $167,100 |
| 2015 | $3,066 | $251,400 | $79,500 | $171,900 |
| 2014 | $3,066 | $244,900 | $77,200 | $167,700 |
Mortgage History
| Date | Status | Loan Amount | Loan Type |
|---|---|---|---|
| Open | $408,500 | New Conventional | |
| Previous Owner | $328,500 | Construction | |
| Previous Owner | $271,708 | New Conventional |
Deed History
| Date | Type | Sale Price | Title Company |
|---|---|---|---|
| Deed | $430,000 | First American Title | |
| Warranty Deed | $305,000 | First American Title | |
| Warranty Deed | $265,990 | -- |
Similar Homes in Woodbridge, VA
Source: Bright MLS
MLS Number: VAPW2081838
APN: 8289-59-5716.02
- 16818 Nuttal Oak Place
- 3077 Chinkapin Oak Ln
- 2907 Chinkapin Oak Ln Unit 245
- 2925 Wythe Ct
- 16704 Georgetown Rd
- 2919 Wren Ct
- 16645 Geddy Ct
- 16857 Jed Forest Ln
- 2764 Brier Pond Cir
- 2800 Beechtree Ln
- 16717 Capon Tree Ln
- 17107 Gibson Mill Rd
- 2665 Mcguffeys Ct
- 16863 Francis Ln W
- 16853 Miranda Ln
- 16881 Sea Lawn Place
- 2623 River Basin Ln
- 16828 Francis Ln W
- 2557 Grayton Ln
- 3033 Sassafras Tree Ct
