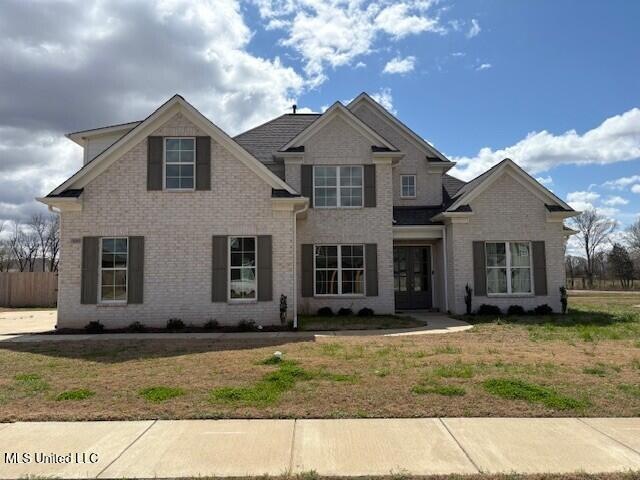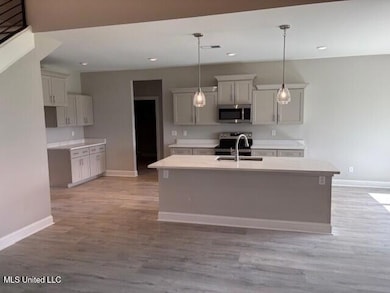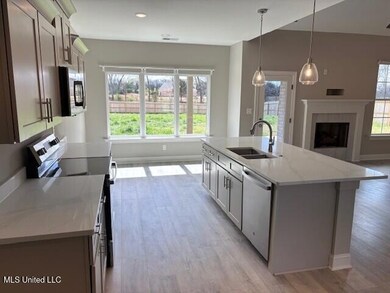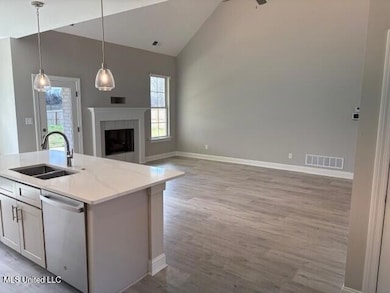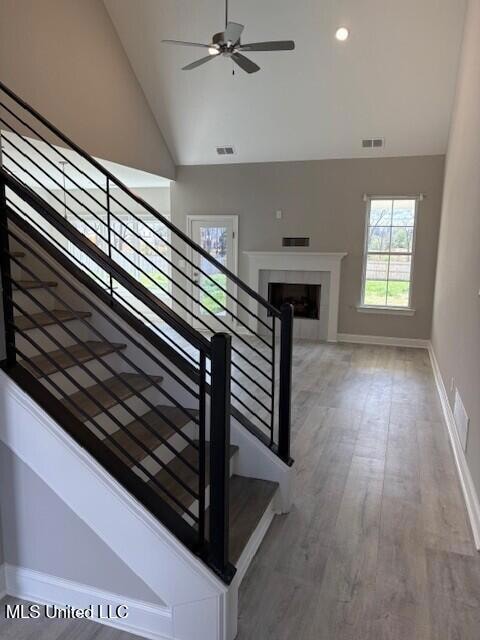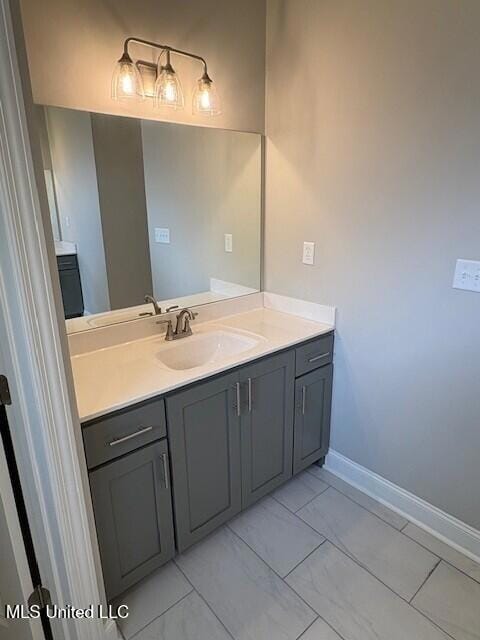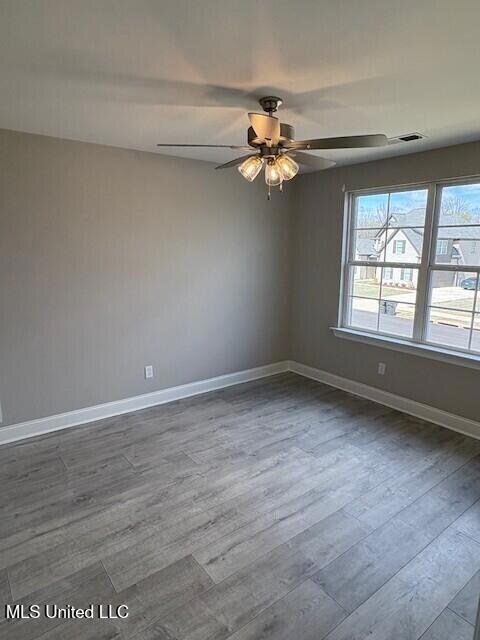1683 Clair Cir S Hernando, MS 38632
Highlights
- Open Floorplan
- Multiple Fireplaces
- Combination Kitchen and Living
- Oak Grove Central Elementary School Rated A-
- Traditional Architecture
- Solid Surface Countertops
About This Home
You will love this vast 5 bedroom 3 bath gorgeous home that's situated in a peaceful neighborhood and has everything you will need in a home! The open-concept layout of the kitchen flows seamlessly into the dining area and living room, creating a warm and inviting space for family gatherings and social events. Plus, it's perfect for cooking and entertaining. The kitchen has stainless steel appliances, custom cabinets, and a huge island that overlooks the great room and the lovely fireplace. The primary suite has a tray ceiling, a luxury stand-alone tub, a walk-in shower, a walk-in closet, and much more. Come and see all the bells and whistles this gem has to offer.
No pets are allowed, and please do not smoke or vape inside. Hurry, this one won't last long. Call to schedule your showing with an Agent and apply today!
*****ATTENTION***** We will NEVER ask you to send payment via CashApp, PayPal, Venmo, Bitcoin, etc. Questions should be directed to our leasing office. ONLY CERTIFIED FUNDS ARE ACCEPTED (IE. MONEY ORDERS or CASHIER'S CHECK).
SECURITY DEPOSITS MUST BE MADE OUT TO OUR COMPANY NAME. You will NEVER be asked for a security deposit unless you have been approved through our Credit Applications Dept.
Home Details
Home Type
- Single Family
Est. Annual Taxes
- $705
Year Built
- Built in 2023
Lot Details
- 0.49 Acre Lot
- Landscaped
Home Design
- Traditional Architecture
- Brick Exterior Construction
- Slab Foundation
- Architectural Shingle Roof
Interior Spaces
- 2,700 Sq Ft Home
- 2-Story Property
- Open Floorplan
- Ceiling Fan
- Multiple Fireplaces
- Great Room with Fireplace
- Combination Kitchen and Living
Kitchen
- Eat-In Kitchen
- Breakfast Bar
- Electric Oven
- Electric Range
- Microwave
- Dishwasher
- Kitchen Island
- Solid Surface Countertops
Bedrooms and Bathrooms
- 5 Bedrooms
- Walk-In Closet
- 3 Full Bathrooms
- Double Vanity
- Soaking Tub
- Separate Shower
Parking
- Attached Garage
- Side Facing Garage
Schools
- Hernando Elementary And Middle School
- Hernando High School
Utilities
- Central Heating and Cooling System
Community Details
- No Home Owners Association
- Montclair Subdivision
Listing and Financial Details
- 12 Month Lease Term
- Assessor Parcel Number 3086231300025900
Map
Source: MLS United
MLS Number: 4107448
APN: 3086231300025900
- 2347 Hyacinth Ln
- 2194 Livingston Way
- 3054 Meadows Way
- 2095 Livingston Way
- 5169 Reserve Way
- 5102 Reserve Way
- 3859 Swan Cove
- 3060 Ac Freeman Dr N
- 1567 Eden Loop
- 850 Martin Cir S
- 1215 Augusta Dr S
- 592 Rowan Oak Place
- 1297 Grove Park Office Dr
- 1705 Cedar Lake Cove
- 965 Cedar Grove Pkwy
- 922 Classic Cove
- 1411 Notting Hill Dr W
- 549 Classic Dr N
- 1472 Notting Hill Cove E
- 1648 Jolie Cove
