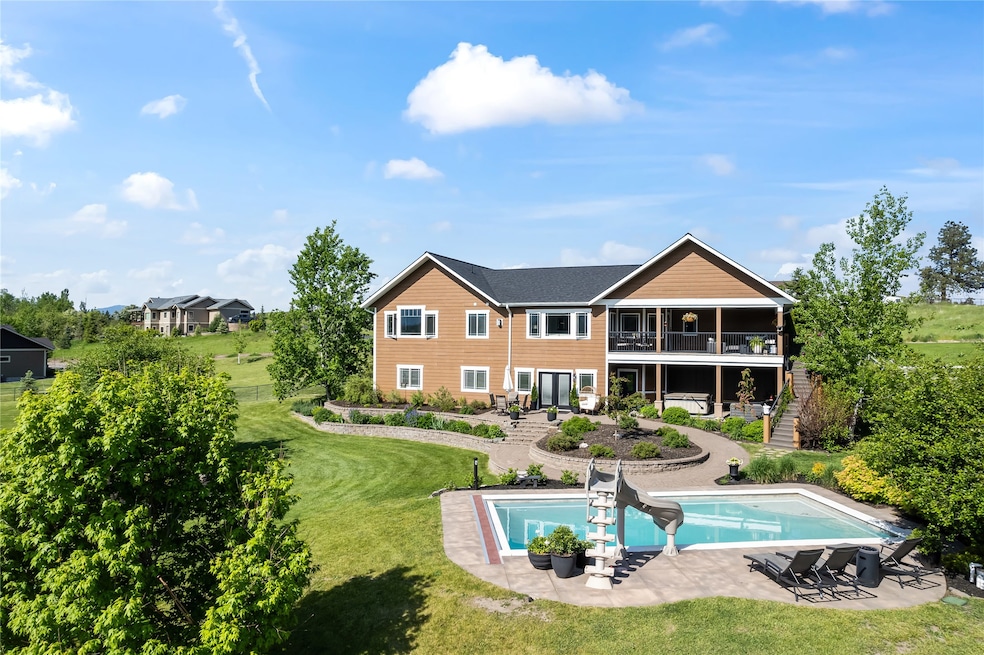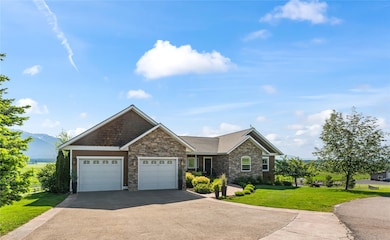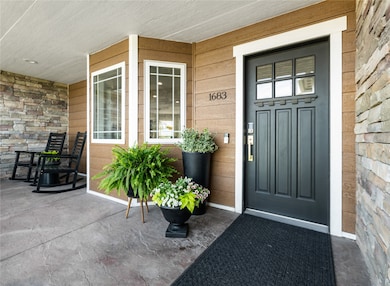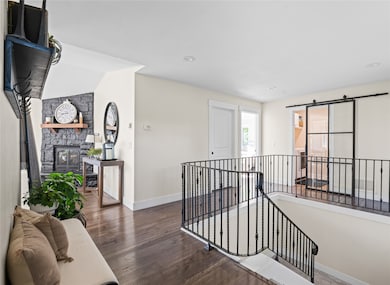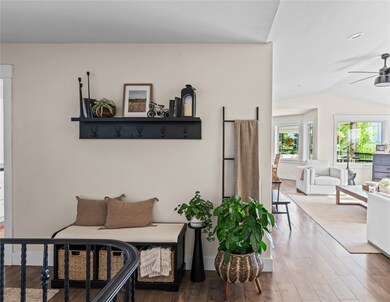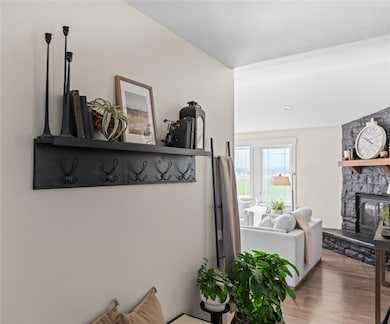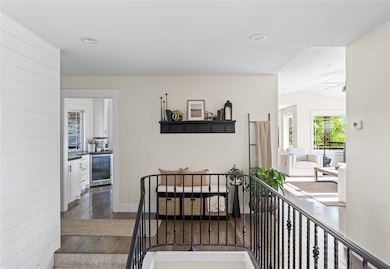
1683 Foxtail Dr Kalispell, MT 59901
Estimated payment $7,109/month
Highlights
- Private Pool
- Sauna
- Deck
- Creston School Rated A-
- Mountain View
- Vaulted Ceiling
About This Home
Step into luxury with this beautifully remodeled home nestled in one of Kalispell’s most desirable neighborhoods. Boasting panoramic mountain views, this stunning residence combines modern elegance with serene Montana living. Completely remodeled with high-end finishes, the home features an open layout, expansive windows offering lots of natural light, & designer touches throughout. Whether you're prepping meals in the updated kitchen or relaxing by the fireplace in the living room, every detail has been thoughtfully curated for comfort & style. Unwind in your private indoor sauna, or step outside to your resort-style backyard, where a sparkling outdoor pool awaits. Surrounded by pristine landscaping & uninterrupted vistas, it’s the perfect setting for entertaining or simply enjoying quiet mornings with coffee & a view. This home offers a rare blend of modern luxury, wellness-focused amenities, & breathtaking scenery all just minutes from Kalispell. Listed by Corey Olofson.
Last Listed By
Coldwell Banker Landstar Properties License #RRE-BRO-LIC-13789 Listed on: 05/28/2025

Home Details
Home Type
- Single Family
Est. Annual Taxes
- $4,185
Year Built
- Built in 2007
Lot Details
- 1.03 Acre Lot
- Property fronts a private road
- Landscaped
- Gentle Sloping Lot
- Sprinkler System
- Back and Front Yard
HOA Fees
- $43 Monthly HOA Fees
Parking
- 2 Car Attached Garage
Property Views
- Mountain
- Meadow
- Park or Greenbelt
Home Design
- Poured Concrete
- Composition Roof
- Asphalt Roof
- Masonite
Interior Spaces
- 3,830 Sq Ft Home
- Property has 2 Levels
- Vaulted Ceiling
- 1 Fireplace
- Sauna
- Finished Basement
- Walk-Out Basement
Kitchen
- Oven or Range
- Microwave
- Dishwasher
Bedrooms and Bathrooms
- 5 Bedrooms
- Walk-In Closet
Laundry
- Dryer
- Washer
Pool
- Private Pool
- Spa
Outdoor Features
- Deck
- Patio
- Front Porch
Utilities
- Forced Air Heating and Cooling System
- Heating System Uses Gas
- Underground Utilities
- Natural Gas Connected
- Water Softener
- Septic Tank
- Private Sewer
- High Speed Internet
Community Details
- Association fees include common area maintenance, snow removal
- Fox Hill Estates Association
Listing and Financial Details
- Assessor Parcel Number 07396710302090000
Map
Home Values in the Area
Average Home Value in this Area
Tax History
| Year | Tax Paid | Tax Assessment Tax Assessment Total Assessment is a certain percentage of the fair market value that is determined by local assessors to be the total taxable value of land and additions on the property. | Land | Improvement |
|---|---|---|---|---|
| 2024 | $4,013 | $788,300 | $0 | $0 |
| 2023 | $4,160 | $788,300 | $0 | $0 |
| 2022 | $3,860 | $567,200 | $0 | $0 |
| 2021 | $4,128 | $567,200 | $0 | $0 |
| 2020 | $3,860 | $495,900 | $0 | $0 |
| 2019 | $3,716 | $495,900 | $0 | $0 |
| 2018 | $3,608 | $460,700 | $0 | $0 |
| 2017 | $3,668 | $460,700 | $0 | $0 |
| 2016 | $3,408 | $422,800 | $0 | $0 |
| 2015 | $3,379 | $422,800 | $0 | $0 |
| 2014 | $2,977 | $223,660 | $0 | $0 |
Property History
| Date | Event | Price | Change | Sq Ft Price |
|---|---|---|---|---|
| 05/28/2025 05/28/25 | For Sale | $1,200,000 | -- | $313 / Sq Ft |
Purchase History
| Date | Type | Sale Price | Title Company |
|---|---|---|---|
| Interfamily Deed Transfer | -- | Insured Titles | |
| Warranty Deed | -- | Alliance Title |
Mortgage History
| Date | Status | Loan Amount | Loan Type |
|---|---|---|---|
| Open | $400,000 | Credit Line Revolving | |
| Closed | $150,000 | Commercial | |
| Closed | $40,000 | Unknown | |
| Closed | $220,000 | Stand Alone Refi Refinance Of Original Loan | |
| Closed | $10,000 | Credit Line Revolving | |
| Closed | $242,000 | New Conventional | |
| Closed | $202,000 | New Conventional | |
| Closed | $10,000 | Credit Line Revolving | |
| Closed | $170,000 | Construction | |
| Closed | $21,300 | Unknown |
Similar Homes in Kalispell, MT
Source: Montana Regional MLS
MLS Number: 30050808
APN: 07-3967-10-3-02-09-0000
- 170 Creston Rd
- 1052 Foxtail Dr
- 1128 Tree Farm Rd
- 221 Kauffman Ln
- 1346 Victory Ln
- 1182 Victory Ln
- 1232 Quail Ridge Dr
- 100 Majors Ct
- 1228 Quail Ridge Dr
- 47 Whitetail Meadows Rd
- 1225 Quail Ridge Dr
- Lot 2 the Crossings at Bachelor Grade
- 241 Gilbert Lake Dr
- 109 Horseshoe Dr
- 6 Pleasant View Dr
- 110 Van Sant Rd Unit 11
- 110 Van Sant Rd Unit 4
- 1226 Rolling Ridge Loop
- 325 Kathy Lake Ln
- 5110 Montana Highway 35
