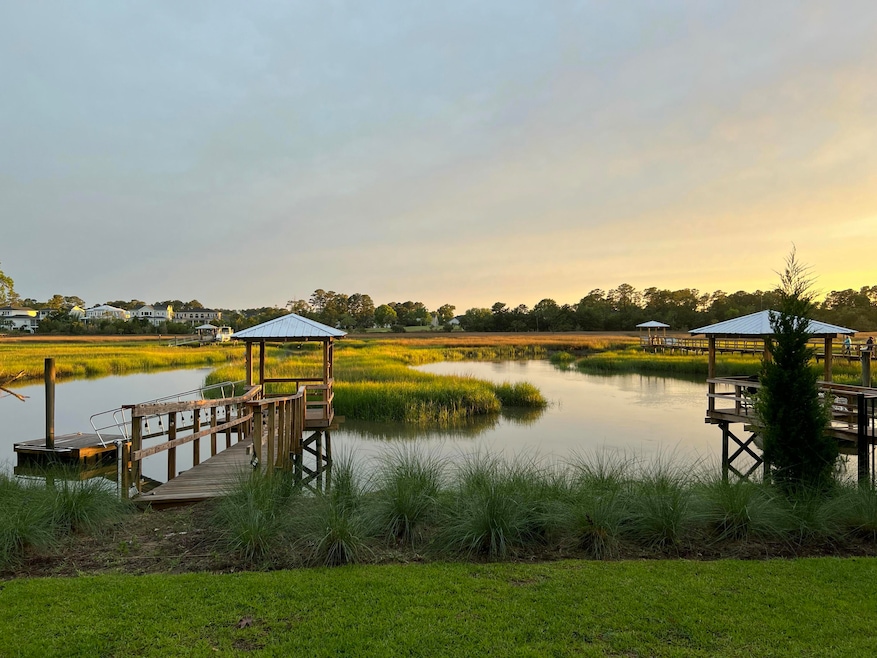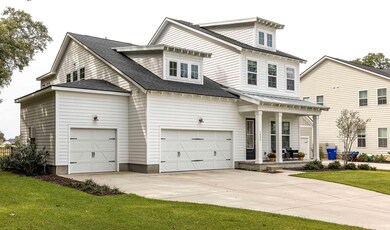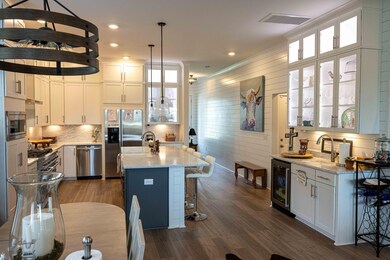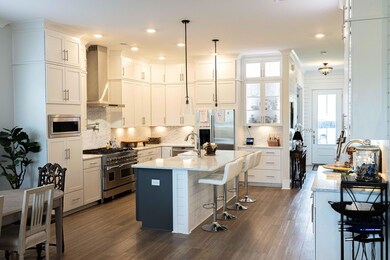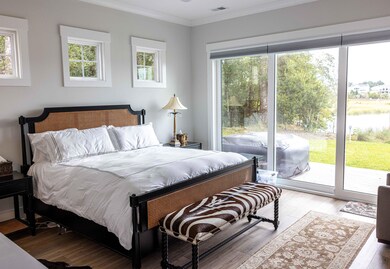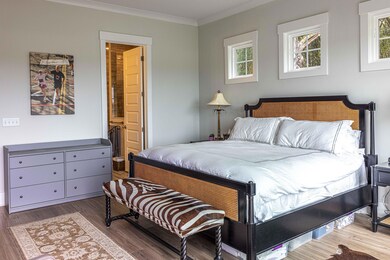
1683 Langur Ct Mount Pleasant, SC 29466
Phillips Community NeighborhoodHighlights
- Floating Dock
- Pier or Dock
- Traditional Architecture
- Charles Pinckney Elementary School Rated A
- Deck
- Loft
About This Home
As of March 2025New Construction on the water!!! Dock is already in place!! This home has incredible water and marsh views! This waterfront. home is a must see! Two master suites, one up and one down, both have porches that overlook the water. Upstairs there are 3 more bedrooms. The home has two dens, one up and one down. A gourmet kitchen with marble countertops and marble backsplash. A large pantry, screen porch and 3 car garage! The Phillips creek community is convenient to everything Mt. Pleasant has to offer. It is less than 10 miles to the beaches and only 10 miles to downtown Charleston!!
Last Agent to Sell the Property
Crown Coast Properties License #92812 Listed on: 02/27/2025
Home Details
Home Type
- Single Family
Est. Annual Taxes
- $2,738
Year Built
- Built in 2023
Lot Details
- 0.29 Acre Lot
- Property fronts a marsh
- Cul-De-Sac
- Wrought Iron Fence
- Aluminum or Metal Fence
- Level Lot
- Irrigation
HOA Fees
- $108 Monthly HOA Fees
Parking
- 3 Car Attached Garage
Home Design
- Traditional Architecture
- Raised Foundation
- Architectural Shingle Roof
- Asphalt Roof
- Metal Roof
Interior Spaces
- 3,250 Sq Ft Home
- 2-Story Property
- Wet Bar
- Smooth Ceilings
- High Ceiling
- Ceiling Fan
- Thermal Windows
- Window Treatments
- Insulated Doors
- Entrance Foyer
- Great Room with Fireplace
- Combination Dining and Living Room
- Home Office
- Loft
- Ceramic Tile Flooring
- Exterior Basement Entry
Kitchen
- Eat-In Kitchen
- Gas Range
- Microwave
- Dishwasher
- ENERGY STAR Qualified Appliances
- Kitchen Island
- Disposal
Bedrooms and Bathrooms
- 5 Bedrooms
- Walk-In Closet
Laundry
- Laundry Room
- Dryer
- Washer
Outdoor Features
- Floating Dock
- Deck
- Screened Patio
Schools
- Charles Pinckney Elementary School
- Cario Middle School
- Wando High School
Utilities
- Central Air
- Heat Pump System
- Tankless Water Heater
Community Details
Overview
- Phillips Creek Subdivision
Recreation
- Pier or Dock
Ownership History
Purchase Details
Home Financials for this Owner
Home Financials are based on the most recent Mortgage that was taken out on this home.Purchase Details
Purchase Details
Home Financials for this Owner
Home Financials are based on the most recent Mortgage that was taken out on this home.Similar Homes in Mount Pleasant, SC
Home Values in the Area
Average Home Value in this Area
Purchase History
| Date | Type | Sale Price | Title Company |
|---|---|---|---|
| Deed | $1,700,000 | None Listed On Document | |
| Deed | -- | None Listed On Document | |
| Deed | $1,350,000 | None Listed On Document |
Property History
| Date | Event | Price | Change | Sq Ft Price |
|---|---|---|---|---|
| 03/25/2025 03/25/25 | Sold | $1,700,000 | -2.9% | $523 / Sq Ft |
| 02/27/2025 02/27/25 | For Sale | $1,750,000 | +29.6% | $538 / Sq Ft |
| 04/27/2023 04/27/23 | Sold | $1,350,000 | -6.9% | $424 / Sq Ft |
| 03/27/2023 03/27/23 | Pending | -- | -- | -- |
| 01/20/2023 01/20/23 | Price Changed | $1,450,000 | +7.4% | $455 / Sq Ft |
| 10/27/2022 10/27/22 | Price Changed | $1,350,000 | -5.2% | $424 / Sq Ft |
| 10/12/2022 10/12/22 | For Sale | $1,423,735 | -- | $447 / Sq Ft |
Tax History Compared to Growth
Tax History
| Year | Tax Paid | Tax Assessment Tax Assessment Total Assessment is a certain percentage of the fair market value that is determined by local assessors to be the total taxable value of land and additions on the property. | Land | Improvement |
|---|---|---|---|---|
| 2023 | $20,084 | $11,400 | $0 | $0 |
| 2022 | $2,281 | $9,900 | $0 | $0 |
| 2021 | $0 | $0 | $0 | $0 |
Agents Affiliated with this Home
-
J
Seller's Agent in 2025
Julia Krebs-haas
Crown Coast Properties
-
J
Buyer's Agent in 2025
Jennie Staal
Carolina One Real Estate
-
L
Seller's Agent in 2023
Laura Ashfield
DRB Group South Carolina, LLC
-
J
Seller Co-Listing Agent in 2023
Jonathan Miller
Gatehouse Realty, LLC
Map
Source: CHS Regional MLS
MLS Number: 25005290
APN: 583-00-00-423
- 2408 Bent Oak Rd
- Lot 19 Parkers Island Rd
- 1616 Highway 41
- 1690 Highway 41
- 1578 Joe Rouse Rd
- 2788 Carolina Isle Dr
- 2772 Latrobe Ct
- 0 Sc-41 Unit 22020592
- 1597 Rivertowne Country Club Dr
- 0 Joe Rouse Rd Unit 20031882
- 1433 Oakhurst Dr
- 1789 Highway 41
- 1857 Palmetto Isle Dr
- 1800 Palmetto Isle Dr
- 1869 Palmetto Isle Dr
- 0 Nye View Cir Unit 4 24009951
- 1511 Hopkins Ln
- 2828 Wagner Way
- 1742 Habersham
- 1550 Moss Spring Rd
