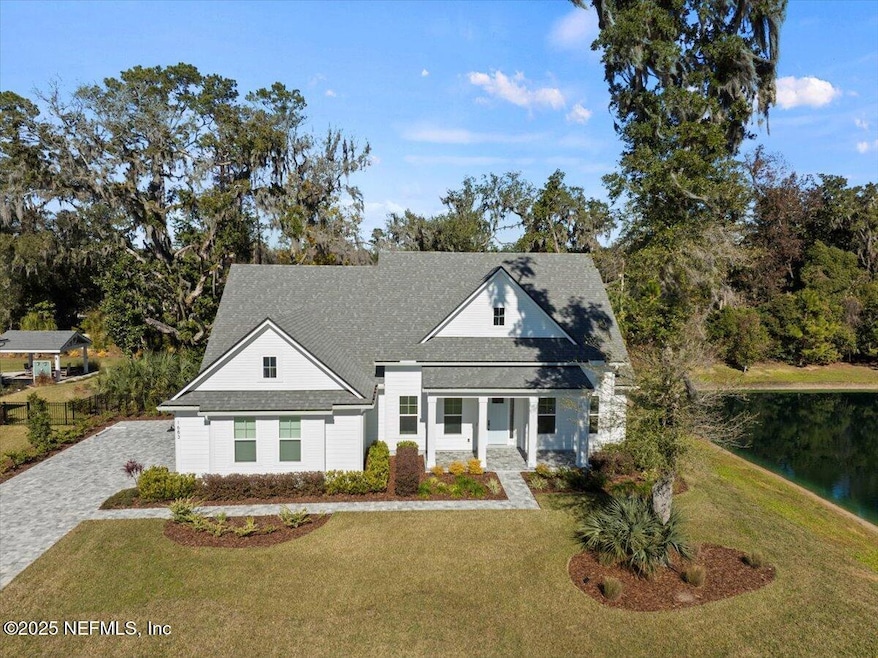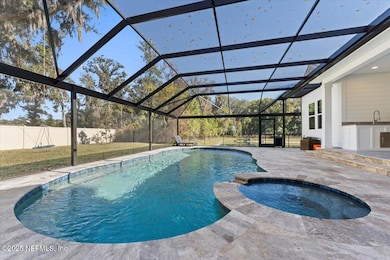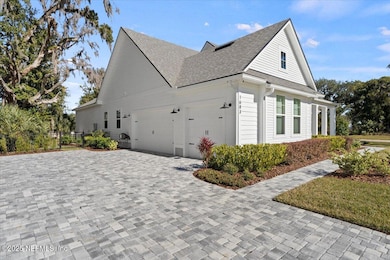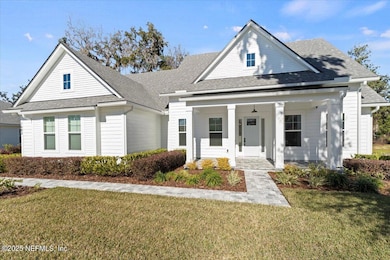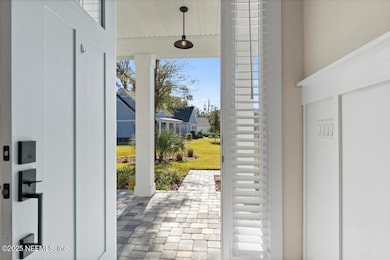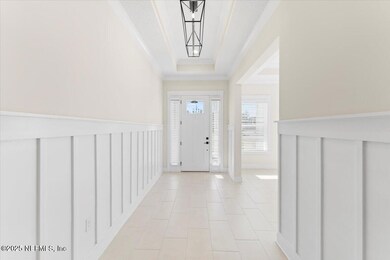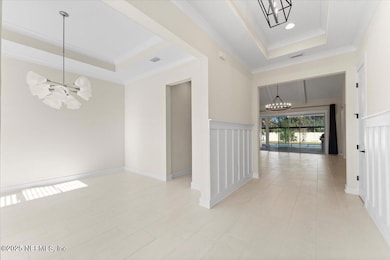
1683 Marians View Walk Fleming Island, FL 32003
Highlights
- Screened Pool
- Pond View
- Contemporary Architecture
- Fleming Island High School Rated A
- Open Floorplan
- Vaulted Ceiling
About This Home
As of March 2025Distinctive Opportunity to acquire a 2022 Riverside Homes Leila plan w/ a 2024-built screen-enclosed Pool & Spa w/ Summer Kitchen on a .48 acre home site in Fleming Estates! NO CDD fees! Inviting covered front porch. Inside 12-foot & higher ceilings add to the sense of volume.Gorgeous kitchen fully-equipped w/ 42-inch cabinets,quartz countertops,microwave drawer,gas cooktop, large walk-in pantry & appealing island. Flexible floor plan offers dining area adjacent to kitchen that is large enough to be all-purpose dining AND a flex room in front that can be used as office, formal dining, or other. Great Rm has tongue & groove cathedral ceiling & looks out to covered lanai & pool/spa. Owners retreat is generously-sized & has two walk-in closets & a well-outfitted bath w/ free-standing tub, huge shower w/ dual shower heads & separate vanities. Spacious laundry rm has an additional sink & front-loading Samsung Washer & Dryer. Tankless hot water, pre-wired for stand-by generator.
Last Agent to Sell the Property
IDEAL REALTY CONNECTIONS Brokerage Email: sellsmartbuyright@gmail.com License #3121843 Listed on: 01/15/2025
Home Details
Home Type
- Single Family
Est. Annual Taxes
- $10,820
Year Built
- Built in 2022
Lot Details
- 0.43 Acre Lot
- Lot Dimensions are 117 x 120 x 130 x 155
- South Facing Home
- Vinyl Fence
- Back Yard Fenced
- Irregular Lot
- Front and Back Yard Sprinklers
- Few Trees
HOA Fees
- $91 Monthly HOA Fees
Parking
- 3 Car Attached Garage
- Garage Door Opener
Home Design
- Contemporary Architecture
- Shingle Roof
Interior Spaces
- 3,681 Sq Ft Home
- 2-Story Property
- Open Floorplan
- Vaulted Ceiling
- Ceiling Fan
- Entrance Foyer
- Screened Porch
- Pond Views
Kitchen
- Breakfast Bar
- Butlers Pantry
- Double Oven
- Electric Oven
- Gas Cooktop
- Microwave
- Dishwasher
- Kitchen Island
- Disposal
Flooring
- Carpet
- Tile
Bedrooms and Bathrooms
- 5 Bedrooms
- Dual Closets
- Walk-In Closet
- Jack-and-Jill Bathroom
- 4 Full Bathrooms
- Bathtub With Separate Shower Stall
Laundry
- Laundry on lower level
- Dryer
- Washer
- Sink Near Laundry
Pool
- Screened Pool
- Spa
- Gas Heated Pool
- Pool Sweep
Schools
- Paterson Elementary School
- Green Cove Springs Middle School
- Fleming Island High School
Utilities
- Zoned Heating and Cooling
- Heat Pump System
- Underground Utilities
- 200+ Amp Service
- Natural Gas Connected
- Tankless Water Heater
- Gas Water Heater
Community Details
- Fleming Estates Subdivision
Listing and Financial Details
- Assessor Parcel Number 38052601469400209
Ownership History
Purchase Details
Home Financials for this Owner
Home Financials are based on the most recent Mortgage that was taken out on this home.Purchase Details
Home Financials for this Owner
Home Financials are based on the most recent Mortgage that was taken out on this home.Similar Homes in Fleming Island, FL
Home Values in the Area
Average Home Value in this Area
Purchase History
| Date | Type | Sale Price | Title Company |
|---|---|---|---|
| Warranty Deed | $1,085,000 | None Listed On Document | |
| Warranty Deed | -- | Cowford Title |
Mortgage History
| Date | Status | Loan Amount | Loan Type |
|---|---|---|---|
| Open | $988,706 | VA | |
| Previous Owner | $764,915 | New Conventional |
Property History
| Date | Event | Price | Change | Sq Ft Price |
|---|---|---|---|---|
| 03/10/2025 03/10/25 | Sold | $1,085,000 | -3.6% | $295 / Sq Ft |
| 01/15/2025 01/15/25 | For Sale | $1,125,000 | +24.8% | $306 / Sq Ft |
| 12/17/2023 12/17/23 | Off Market | $901,280 | -- | -- |
| 12/22/2022 12/22/22 | Sold | $901,280 | +2.4% | $257 / Sq Ft |
| 07/31/2022 07/31/22 | Pending | -- | -- | -- |
| 04/16/2022 04/16/22 | For Sale | $879,900 | -- | $251 / Sq Ft |
Tax History Compared to Growth
Tax History
| Year | Tax Paid | Tax Assessment Tax Assessment Total Assessment is a certain percentage of the fair market value that is determined by local assessors to be the total taxable value of land and additions on the property. | Land | Improvement |
|---|---|---|---|---|
| 2024 | $12,437 | $736,442 | -- | -- |
| 2023 | $12,437 | $797,722 | $100,000 | $697,722 |
| 2022 | $935 | $100,000 | $100,000 | $0 |
| 2021 | $944 | $100,000 | $100,000 | $0 |
| 2020 | $1,522 | $100,000 | $100,000 | $0 |
| 2019 | $385 | $25,000 | $25,000 | $0 |
Agents Affiliated with this Home
-
Ingrid Davis

Seller's Agent in 2025
Ingrid Davis
IDEAL REALTY CONNECTIONS
(904) 657-9659
8 in this area
115 Total Sales
-
Donielle Wagner

Buyer's Agent in 2025
Donielle Wagner
COLDWELL BANKER VANGUARD REALTY
(904) 309-0027
9 in this area
53 Total Sales
-
Andrea Johnson

Seller's Agent in 2022
Andrea Johnson
RICK WOOD & ASSOCIATES INC
(904) 813-9783
8 in this area
175 Total Sales
Map
Source: realMLS (Northeast Florida Multiple Listing Service)
MLS Number: 2064932
APN: 38-05-26-014694-002-09
- 686 Frederic Dr
- 2714 Berryhill Rd
- 1804 Eagle Crest Dr
- 560 Majestic Wood Dr
- 602 Hibernia Oaks Dr
- 884 Live Oak Ln
- 618 Hibernia Oaks Dr
- 896 Live Oak Ln
- 925 Hibernia Forest Dr
- 530 Hickory Dr
- 6433 River Point Dr
- 2479 Pinehurst Ln
- 2411 Golfview Dr
- 7685 River Ave
- 2574 Whispering Pines Dr
- 998 Floyd St
- 2360 Golfview Dr
- 2418 Southern Links Dr
- 569 Water Oak Ln
- 1605 Vineland Cir Unit B
