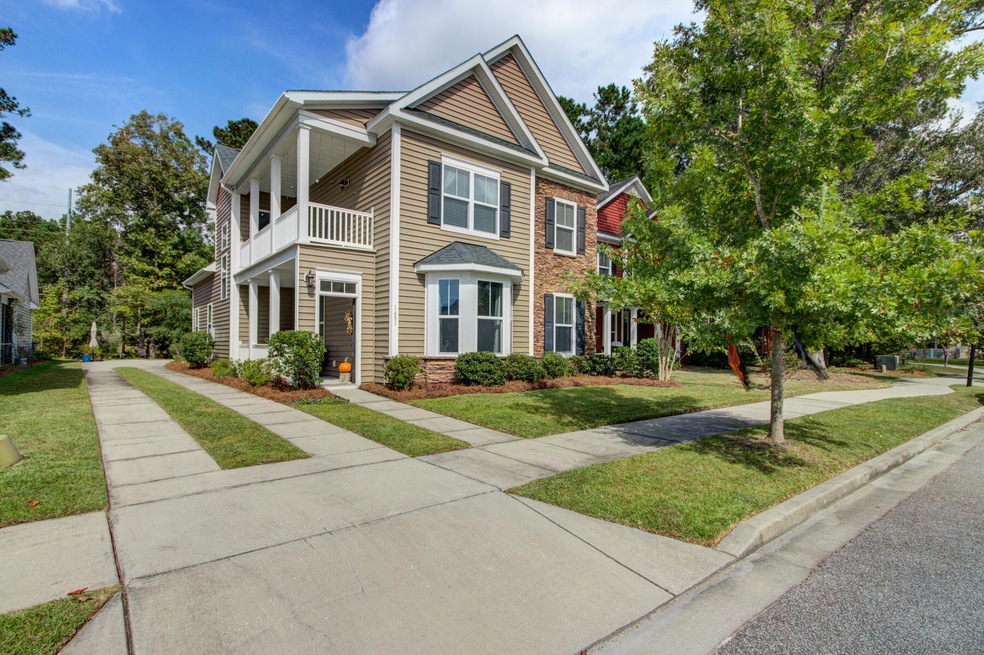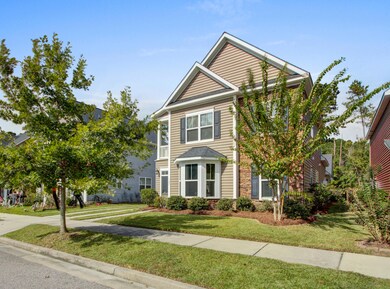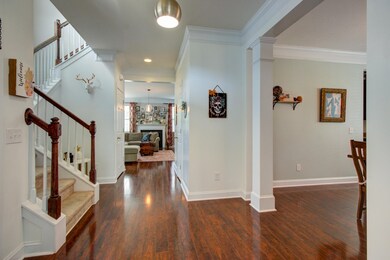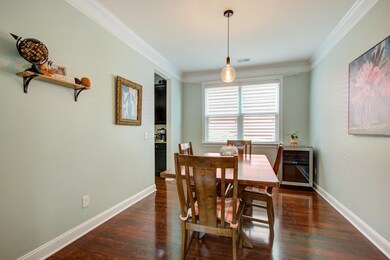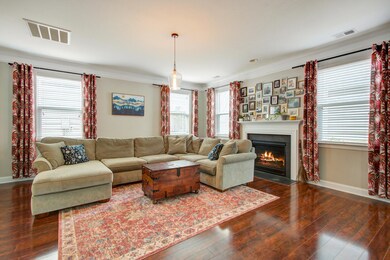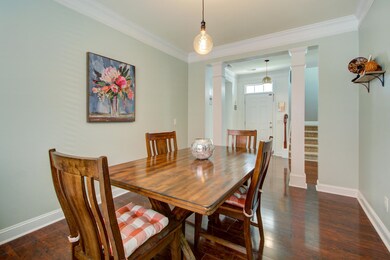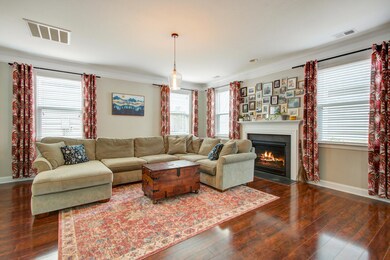
1683 Seabago Dr Charleston, SC 29414
Estimated Value: $607,000 - $660,000
Highlights
- Two Primary Bedrooms
- Clubhouse
- Charleston Architecture
- Oakland Elementary School Rated A-
- Wooded Lot
- Wood Flooring
About This Home
As of December 2021Welcome to this beautiful popular Legare floor plan with Double front porches and DUAL Masters. As you enter the front door you will encounter beautiful flooring throughout the entire first floor including the Master Bedroom. Off the entry way you will find your separate dining room and the first floor Master Bedroom, which includes a Large walk in Shower and Master Bathroom with dual sinks and oversized walk in shower. Also on the first floor, you will encounter an open concept kitchen and living room space with access to the attached screened in porch and 2 car garage.oUpstairs, you will find 3 bedrooms, 2 full baths and a loft space perfect for a playroom, office or media room. Off the loft, there is access to the upstairs front porch.The Upstairs Master Bedroom provides you with a large walk in closet and also a Master Bath with a Garden tub and Walk in Shower.
This home is located in Desirable Boltons Landing with a real Community Feel. The neighborhood puts on Holiday events throughout the year, Food truck Fridays and yearly yard sales as well. The amenity center offers a pool and clubhouse for you to enjoy parties and events.
Last Agent to Sell the Property
Realty ONE Group Coastal License #107805 Listed on: 10/25/2021

Home Details
Home Type
- Single Family
Est. Annual Taxes
- $1,910
Year Built
- Built in 2014
Lot Details
- 6,098 Sq Ft Lot
- Wooded Lot
Parking
- 2 Car Attached Garage
Home Design
- Charleston Architecture
- Slab Foundation
- Architectural Shingle Roof
- Vinyl Siding
Interior Spaces
- 2,722 Sq Ft Home
- 2-Story Property
- Smooth Ceilings
- High Ceiling
- Ceiling Fan
- Gas Log Fireplace
- Family Room
- Living Room with Fireplace
- Formal Dining Room
- Loft
- Wood Flooring
Kitchen
- Eat-In Kitchen
- Dishwasher
- Kitchen Island
Bedrooms and Bathrooms
- 4 Bedrooms
- Double Master Bedroom
- Walk-In Closet
- In-Law or Guest Suite
- Garden Bath
Laundry
- Laundry Room
- Dryer
- Washer
Outdoor Features
- Front Porch
Schools
- Oakland Elementary School
- C E Williams Middle School
- West Ashley High School
Utilities
- Cooling Available
- No Heating
- Tankless Water Heater
Listing and Financial Details
- Home warranty included in the sale of the property
Community Details
Recreation
- Community Pool
- Park
Additional Features
- Boltons Landing Subdivision
- Clubhouse
Ownership History
Purchase Details
Home Financials for this Owner
Home Financials are based on the most recent Mortgage that was taken out on this home.Purchase Details
Home Financials for this Owner
Home Financials are based on the most recent Mortgage that was taken out on this home.Purchase Details
Home Financials for this Owner
Home Financials are based on the most recent Mortgage that was taken out on this home.Similar Homes in the area
Home Values in the Area
Average Home Value in this Area
Purchase History
| Date | Buyer | Sale Price | Title Company |
|---|---|---|---|
| Willems Jesse | $475,000 | None Listed On Document | |
| Varney Parris | $354,500 | None Available | |
| Hoffman John Christopher | $264,227 | -- |
Mortgage History
| Date | Status | Borrower | Loan Amount |
|---|---|---|---|
| Open | Willems Jesse | $332,500 | |
| Previous Owner | Varney Parris | $159,000 | |
| Previous Owner | Varney Parris | $159,500 | |
| Previous Owner | Hoffman John Christopher | $251,015 |
Property History
| Date | Event | Price | Change | Sq Ft Price |
|---|---|---|---|---|
| 12/02/2021 12/02/21 | Sold | $475,000 | 0.0% | $175 / Sq Ft |
| 11/02/2021 11/02/21 | Pending | -- | -- | -- |
| 10/25/2021 10/25/21 | For Sale | $475,000 | +34.0% | $175 / Sq Ft |
| 10/18/2018 10/18/18 | Sold | $354,500 | 0.0% | $141 / Sq Ft |
| 09/18/2018 09/18/18 | Pending | -- | -- | -- |
| 08/15/2018 08/15/18 | For Sale | $354,500 | -- | $141 / Sq Ft |
Tax History Compared to Growth
Tax History
| Year | Tax Paid | Tax Assessment Tax Assessment Total Assessment is a certain percentage of the fair market value that is determined by local assessors to be the total taxable value of land and additions on the property. | Land | Improvement |
|---|---|---|---|---|
| 2023 | $2,495 | $19,000 | $0 | $0 |
| 2022 | $2,325 | $19,000 | $0 | $0 |
| 2021 | $1,843 | $14,160 | $0 | $0 |
| 2020 | $1,910 | $14,160 | $0 | $0 |
| 2019 | $1,942 | $14,160 | $0 | $0 |
| 2017 | $1,423 | $10,560 | $0 | $0 |
| 2016 | $1,365 | $10,560 | $0 | $0 |
| 2015 | $3,891 | $15,860 | $0 | $0 |
Agents Affiliated with this Home
-
Michelle Trementozzi

Seller's Agent in 2021
Michelle Trementozzi
Realty ONE Group Coastal
(843) 566-6189
59 Total Sales
-
Sarah Horst
S
Buyer's Agent in 2021
Sarah Horst
Johnson & Wilson Real Estate Co LLC
23 Total Sales
-
Kristie Potts

Seller's Agent in 2018
Kristie Potts
Smith Spencer Real Estate
(843) 330-7504
89 Total Sales
-
Kim Meyer
K
Seller Co-Listing Agent in 2018
Kim Meyer
Smith Spencer Real Estate
(843) 416-2000
89 Total Sales
-
Barbara Helmer
B
Buyer's Agent in 2018
Barbara Helmer
Barrier Islands Real Estate of Charleston
(805) 423-8337
6 Total Sales
Map
Source: CHS Regional MLS
MLS Number: 21028920
APN: 286-00-00-393
- 3042 Moonlight Dr
- 3025 Lazarette Ln
- 3073 Moonlight Dr
- 1417 Roustabout Way
- 1589 Seabago Dr
- 1533 Bluewater Way
- 1589 Bluewater Way
- 1408 Bimini Dr
- 354 Claret Cup Way
- 396 Claret Cup Way
- 356 Claret Cup Way
- 298 Claret Cup Way
- 357 Claret Cup Way
- 353 Claret Cup Way
- 399 Claret Cup Way
- 355 Claret Cup Way
- 351 Claret Cup Way
- 295 Claret Cup Way
- 301 Claret Cup Way
- 725 Pepperbush St
- 1683 Seabago Dr
- 1679 Seabago Dr
- 1675 Seabago Dr
- 1401 Nautical Chart Dr
- 1671 Seabago Dr
- 1403 Nautical Chart Dr
- 3026 Moonlight Dr
- 1667 Seabago Dr
- 1405 Nautical Chart Dr
- 3030 Moonlight Dr
- 1407 Nautical Chart Dr
- 1663 Seabago Dr
- 3034 Moonlight Dr
- 1411 Nautical Chart Dr
- 1413 Nautical Chart Dr
- 3038 Moonlight Dr
- 1415 Nautical Chart Dr
- 3025 Moonlight Dr
- 1417 Nautical Chart Dr
- 1655 Seabago Dr
