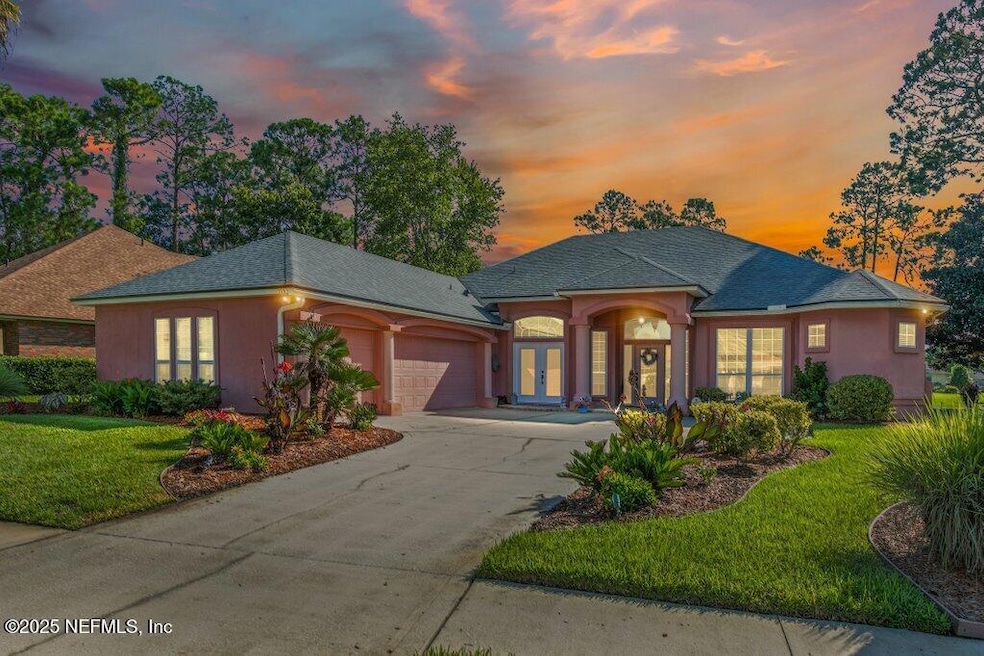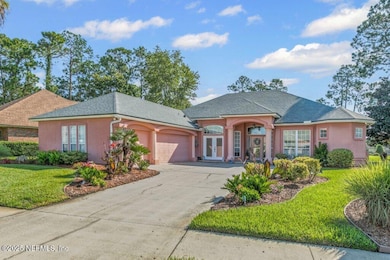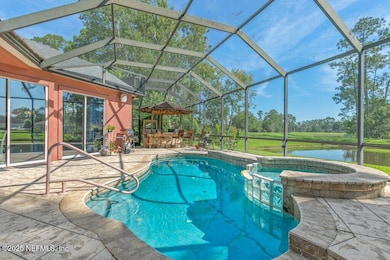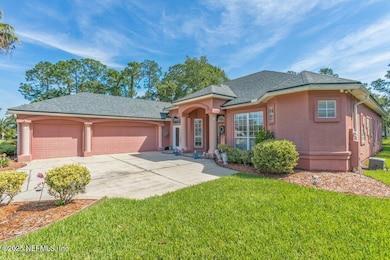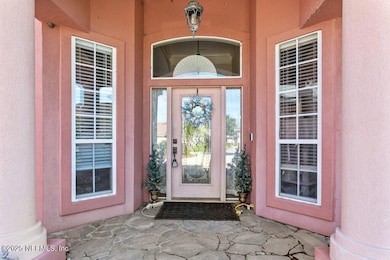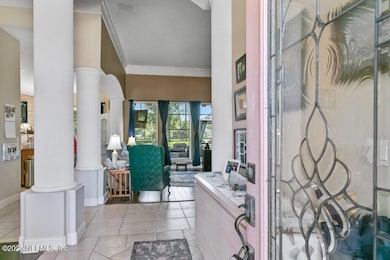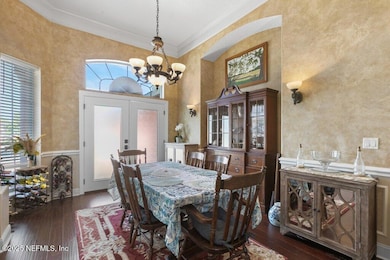1683 Waters Edge Dr Fleming Island, FL 32003
Estimated payment $4,321/month
Highlights
- Boat Dock
- Golf Course Community
- Pond View
- Fleming Island Elementary School Rated A
- In Ground Spa
- Clubhouse
About This Home
Nestled in the desirable community of Fleming Island, this beautifully maintained 4-bedroom, 3-bath home offers comfort, style, and peace of mind. Featuring a newer roof and HVAC system, this residence is as functional as it is attractive. Step inside to discover an inviting open-concept layout with abundant natural light, vaulted ceilings, and a neutral color palette ready for your personal touch. The spacious kitchen boasts ample cabinet space, a breakfast bar, and overlooks the living and dining areas. Enjoy Florida living at its best in the screened-in patio, where patio furniture and a grill are included, making it easy to relax or host guests right away. The backyard provides a private, serene setting ideal for morning coffee or evening unwinding. Enjoy access to community amenities, shopping, dining, and more—all just minutes from your doorstep.
Home Details
Home Type
- Single Family
Est. Annual Taxes
- $9,658
Year Built
- Built in 2003 | Remodeled
Lot Details
- 0.25 Acre Lot
- Property fronts a private road
HOA Fees
- $4 Monthly HOA Fees
Parking
- 3 Car Garage
Home Design
- Traditional Architecture
- Entry on the 1st floor
- Shingle Roof
- Stucco
Interior Spaces
- 2,566 Sq Ft Home
- 1-Story Property
- Vaulted Ceiling
- Ceiling Fan
- Fireplace
- Entrance Foyer
- Living Room
- Screened Porch
- Pond Views
Kitchen
- Electric Oven
- Dishwasher
- Kitchen Island
Flooring
- Wood
- Carpet
- Tile
Bedrooms and Bathrooms
- 4 Bedrooms
- Walk-In Closet
- Bathtub With Separate Shower Stall
Laundry
- Dryer
- Washer
- Sink Near Laundry
Schools
- Fleming Island Elementary School
- Oakleaf Jr High Middle School
- Fleming Island High School
Additional Features
- In Ground Spa
- Central Heating and Cooling System
Listing and Financial Details
- Assessor Parcel Number 31042602126203304
Community Details
Overview
- Eagle Harbor HOA, Phone Number (904) 278-0616
- Eagle Harbor Subdivision
Amenities
- Clubhouse
Recreation
- Boat Dock
- RV or Boat Storage in Community
- Golf Course Community
- Tennis Courts
- Community Basketball Court
- Community Playground
- Jogging Path
Map
Home Values in the Area
Average Home Value in this Area
Tax History
| Year | Tax Paid | Tax Assessment Tax Assessment Total Assessment is a certain percentage of the fair market value that is determined by local assessors to be the total taxable value of land and additions on the property. | Land | Improvement |
|---|---|---|---|---|
| 2024 | $9,523 | $518,837 | $75,000 | $443,837 |
| 2023 | $9,523 | $506,641 | $75,000 | $431,641 |
| 2022 | $7,919 | $391,740 | $63,000 | $328,740 |
| 2021 | $7,352 | $327,074 | $63,000 | $264,074 |
| 2020 | $6,975 | $310,176 | $63,000 | $247,176 |
| 2019 | $6,907 | $302,318 | $63,000 | $239,318 |
| 2018 | $6,710 | $307,513 | $0 | $0 |
| 2017 | $6,753 | $304,743 | $0 | $0 |
| 2016 | $6,478 | $289,787 | $0 | $0 |
| 2015 | $5,596 | $263,101 | $0 | $0 |
| 2014 | $5,626 | $261,013 | $0 | $0 |
Property History
| Date | Event | Price | List to Sale | Price per Sq Ft | Prior Sale |
|---|---|---|---|---|---|
| 10/02/2025 10/02/25 | Price Changed | $665,000 | -1.5% | $259 / Sq Ft | |
| 08/28/2025 08/28/25 | For Sale | $675,000 | +124.3% | $263 / Sq Ft | |
| 12/17/2023 12/17/23 | Off Market | $301,000 | -- | -- | |
| 12/17/2023 12/17/23 | Off Market | $635,000 | -- | -- | |
| 09/15/2022 09/15/22 | Sold | $635,000 | +5.8% | $242 / Sq Ft | View Prior Sale |
| 07/27/2022 07/27/22 | Pending | -- | -- | -- | |
| 07/21/2022 07/21/22 | For Sale | $600,000 | +99.3% | $228 / Sq Ft | |
| 02/06/2017 02/06/17 | Sold | $301,000 | +7.5% | $114 / Sq Ft | View Prior Sale |
| 06/27/2016 06/27/16 | Pending | -- | -- | -- | |
| 06/14/2016 06/14/16 | For Sale | $279,900 | -- | $106 / Sq Ft |
Purchase History
| Date | Type | Sale Price | Title Company |
|---|---|---|---|
| Warranty Deed | -- | Landmark Title | |
| Warranty Deed | $301,000 | None Available | |
| Warranty Deed | $365,100 | -- | |
| Warranty Deed | $70,000 | -- |
Mortgage History
| Date | Status | Loan Amount | Loan Type |
|---|---|---|---|
| Open | $603,250 | New Conventional | |
| Previous Owner | $307,471 | New Conventional | |
| Previous Owner | $322,699 | Purchase Money Mortgage |
Source: realMLS (Northeast Florida Multiple Listing Service)
MLS Number: 2106065
APN: 31-04-26-021262-033-04
- 1700 Waters Edge Dr
- 2300 Spring Hill Ct
- 2263 Keaton Chase Dr
- 1576 Linkside Dr
- 2268 S Brook Dr
- 1630 Highland View Ct
- 2299 S Brook Dr
- 1592 Lakeway Dr
- 1790 N Lakeshore Dr
- 1508 Bay Harbor Dr
- 2111 Autumn Cove Cir
- 2176 Autumn Cove Cir
- 1853 Inlet Cove Ct
- 2264 Lookout Landing
- 2305 Range Crescent Ct
- 1884 Lake Forest Ln
- 1576 Sandy Springs Dr
- 1333 S Shore Dr
- 1868 Commodore Point Dr
- 1684 Sanctuary Way
- 1588 Winston Ln
- 1676 Trafalgar Ct
- 1700 Country Walk Dr
- 1745 Pickwick Place
- 1563 Bay Harbor Dr
- 1723 Rustling Dr
- 1566 Walnut Creek Dr
- 2017 Pond Ridge Ct Unit 1005
- 1591 Shelter Cove Dr
- 1717 County Road 220
- 1717 County Road 220 Unit 2102
- 1889 Silver Point
- 1816 Cross Pines Dr
- 1847 Silver Point
- 1488 Marsh Rabbit Way
- 2115 Center Way
- 2015 Cardiff Ln
- 2018 Cardiff Ln
- 2158 Center Way
- 2168 Minorcan St
